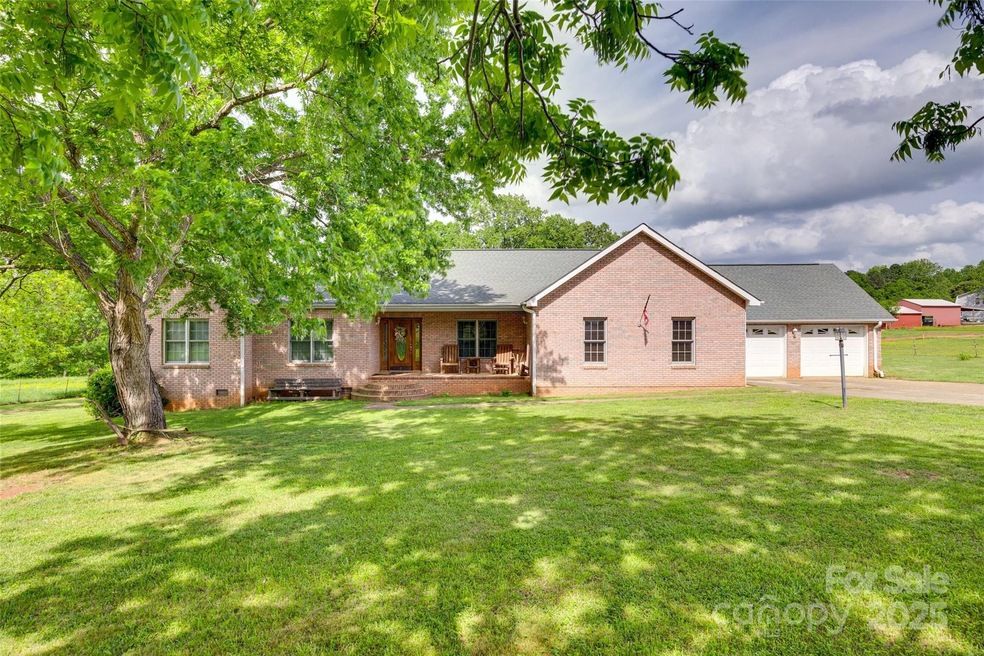
Highlights
- Deck
- Separate Outdoor Workshop
- 2 Car Attached Garage
- Wood Flooring
- Front Porch
- Walk-In Closet
About This Home
As of August 2025Escape the hustle of the city and enjoy peaceful country living—without feeling remote. This beautifully updated ranch on 3.6 private acres offers it all! Step into the spacious great room, where vaulted ceilings and a wood-burning fireplace create a warm, inviting feel. The kitchen is a standout, featuring stainless steel appliances and leathered granite countertops that blend elegance with everyday function. The primary suite includes a luxury walk-in tub for the ultimate in comfort and accessibility. Throughout, enjoy refinished hardwood floors, fresh paint, a brand-new HVAC system, and two new decks perfect for relaxing or entertaining. A huge bonus room offers endless flexibility—ideal for a media room, gym, or home office. Outside, you’ll find a wired barn with an open covered area, an oversized two-car garage, and a new above-ground pool ready for summer fun. This home gives you the space and serenity you’ve been dreaming of, while still keeping you close to everything you need.
Last Agent to Sell the Property
Allen Tate Lake Wylie Brokerage Email: kristy.alexander@allentate.com License #52270 Listed on: 04/27/2025

Co-Listed By
Allen Tate Lake Wylie Brokerage Email: kristy.alexander@allentate.com License #145760
Home Details
Home Type
- Single Family
Est. Annual Taxes
- $2,682
Year Built
- Built in 1999
Lot Details
- Level Lot
- Property is zoned RUD
Parking
- 2 Car Attached Garage
- Driveway
Home Design
- Brick Exterior Construction
- Composition Roof
Interior Spaces
- 2,450 Sq Ft Home
- 1-Story Property
- Wood Burning Fireplace
- Great Room with Fireplace
- Wood Flooring
- Crawl Space
- Pull Down Stairs to Attic
- Dishwasher
Bedrooms and Bathrooms
- 3 Main Level Bedrooms
- Split Bedroom Floorplan
- Walk-In Closet
- 2 Full Bathrooms
Outdoor Features
- Deck
- Separate Outdoor Workshop
- Front Porch
Schools
- Cottonbelt Elementary School
- York Intermediate
- York Comprehensive High School
Utilities
- Central Air
- Heating System Uses Natural Gas
- Private Sewer
Listing and Financial Details
- Assessor Parcel Number 296-00-00-063
Ownership History
Purchase Details
Home Financials for this Owner
Home Financials are based on the most recent Mortgage that was taken out on this home.Purchase Details
Similar Homes in York, SC
Home Values in the Area
Average Home Value in this Area
Purchase History
| Date | Type | Sale Price | Title Company |
|---|---|---|---|
| Deed | $409,000 | None Available | |
| Deed Of Distribution | -- | None Available |
Mortgage History
| Date | Status | Loan Amount | Loan Type |
|---|---|---|---|
| Previous Owner | $100,000 | Credit Line Revolving | |
| Previous Owner | $78,000 | Adjustable Rate Mortgage/ARM | |
| Previous Owner | $40,000 | Credit Line Revolving | |
| Previous Owner | $58,097 | New Conventional |
Property History
| Date | Event | Price | Change | Sq Ft Price |
|---|---|---|---|---|
| 08/29/2025 08/29/25 | Sold | $512,000 | -4.3% | $209 / Sq Ft |
| 06/03/2025 06/03/25 | Price Changed | $535,000 | -2.7% | $218 / Sq Ft |
| 04/27/2025 04/27/25 | For Sale | $549,900 | +34.4% | $224 / Sq Ft |
| 11/29/2021 11/29/21 | Sold | $409,000 | 0.0% | $165 / Sq Ft |
| 10/26/2021 10/26/21 | Pending | -- | -- | -- |
| 10/25/2021 10/25/21 | For Sale | $409,000 | -- | $165 / Sq Ft |
Tax History Compared to Growth
Tax History
| Year | Tax Paid | Tax Assessment Tax Assessment Total Assessment is a certain percentage of the fair market value that is determined by local assessors to be the total taxable value of land and additions on the property. | Land | Improvement |
|---|---|---|---|---|
| 2024 | $2,682 | $16,011 | $1,700 | $14,311 |
| 2023 | $2,397 | $16,011 | $1,700 | $14,311 |
| 2022 | $2,747 | $16,011 | $1,700 | $14,311 |
| 2021 | -- | $9,108 | $1,618 | $7,490 |
| 2020 | $1,558 | $9,108 | $0 | $0 |
| 2019 | $1,411 | $7,920 | $0 | $0 |
| 2018 | $1,356 | $7,920 | $0 | $0 |
| 2017 | $1,288 | $7,920 | $0 | $0 |
| 2016 | $1,270 | $7,920 | $0 | $0 |
| 2014 | $1,355 | $7,920 | $1,600 | $6,320 |
| 2013 | $1,355 | $9,040 | $1,600 | $7,440 |
Agents Affiliated with this Home
-
Kristy Alexander

Seller's Agent in 2025
Kristy Alexander
Allen Tate Realtors
(704) 277-6997
4 in this area
14 Total Sales
-
Kay Westmoreland

Seller Co-Listing Agent in 2025
Kay Westmoreland
Allen Tate Realtors
(704) 277-6997
20 in this area
113 Total Sales
-
Tracey Broome

Buyer's Agent in 2025
Tracey Broome
NorthGroup Real Estate LLC
(803) 417-1454
15 in this area
69 Total Sales
-
Danielle Childers

Seller's Agent in 2021
Danielle Childers
Homeland Realty Group LLC
(803) 370-5364
40 in this area
109 Total Sales
Map
Source: Canopy MLS (Canopy Realtor® Association)
MLS Number: 4251853
APN: 2960000063
- 1350 Edgefield Rd
- 22 Center St
- 260 Old Pinckney Rd
- 240 Old Pinckney Rd
- 246 Old Pinckney Rd
- 254 Old Pinckney Rd
- 286 Old Pinckney Rd
- 280 Old Pinckney Rd
- 1458 Kate Cecil Way
- 1452 Kate Cecil Way
- 1449 Kate Cecil Way
- 1522 Kate Cecil Way
- 1461 Kate Cecil Way
- Acacia Plan at Bellamore
- 1481 Kate Cecil Way
- 1473 Kate Cecil Way
- 379 Hendley Dr
- 1502 Kate Cecil Way
- 1518 Kate Cecil Way
- 1453 Kate Cecil Way






