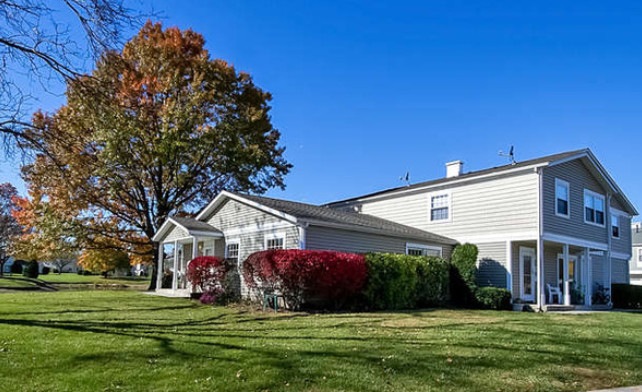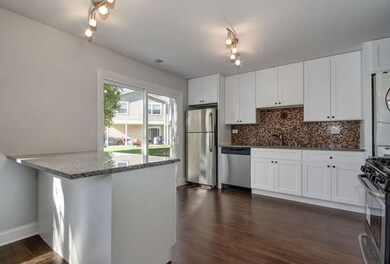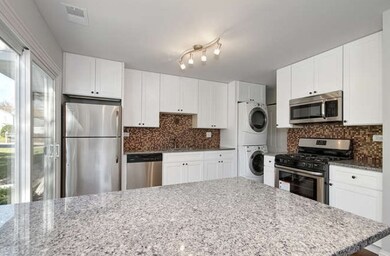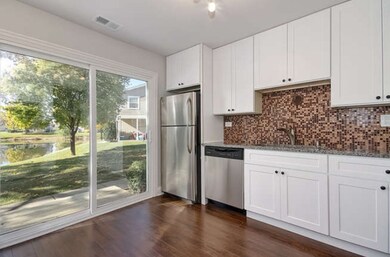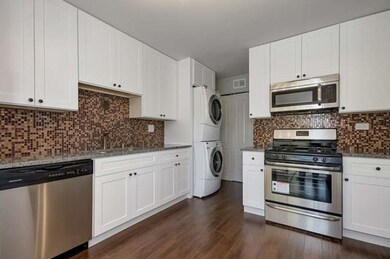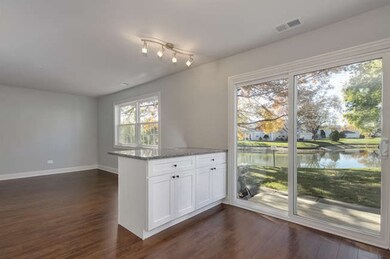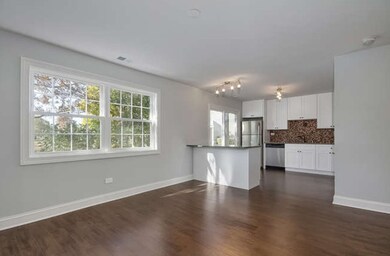
1221 Elder Ct Unit 52 Wheeling, IL 60090
Highlights
- Lake Front
- In Ground Pool
- Clubhouse
- Buffalo Grove High School Rated A+
- Open Floorplan
- End Unit
About This Home
As of July 2021GORGEOUS, WATER FRONT, RANCH STYLE TOWNHOUSE. OPEN FLOOR PLAN. COMPLETELY, PROFESSIONALLY DESIGN AND REMODELED JUST FEW YEARS AGO. VERY NICE AND BRIGHT LIVING ROOM. KITCHEN TO FALL IN LOVE WITH WHITE CABINETS, HUGE GRANITE COUNTER TOPS SPACE, DESIGNED TILE BACKSPLASH AND STAINLESS STEEL APPLIANCES. THERE IS ALSO A DOOR LEADING TO THE WATER VIEW PATIO. 3 DECENT SIZE BEDROOMS AND A MODERN BATHROOM. CUSTOM LIGHTS AND PERGO FLOORS. THIS UNIT HAS A 1 CAR GARAGE. EXTREMELY DESIRED AREA, CLOSED TO SHOPPING MALLS, FAMOUS RESTAURANTS, SCHOOLS. ALSO PERFECT FOR AN INVESTOR - UNIT MAY BE RENTED OUT FOR THE PROFIT. UNIT IS CURRENTLY RENTED OUT FOR $ 1,500. THE TENANTS MAY STAY OR MOVE OUT. YOUR CHOICE.
Last Agent to Sell the Property
Advanced Real Estate Corporation License #471016760 Listed on: 05/16/2021
Last Buyer's Agent
Michael Graff
Compass License #475188619

Townhouse Details
Home Type
- Townhome
Est. Annual Taxes
- $2,185
Year Built
- Built in 1976 | Remodeled in 2015
Lot Details
- Lake Front
- End Unit
- Cul-De-Sac
HOA Fees
- $328 Monthly HOA Fees
Parking
- 1 Car Attached Garage
- Garage Transmitter
- Garage Door Opener
- Driveway
- Parking Included in Price
Home Design
- Vinyl Siding
- Concrete Perimeter Foundation
Interior Spaces
- 1,200 Sq Ft Home
- 1-Story Property
- Open Floorplan
- Ceiling Fan
- Combination Dining and Living Room
- Laminate Flooring
- Water Views
Kitchen
- Range
- Microwave
- Dishwasher
- Stainless Steel Appliances
- Disposal
Bedrooms and Bathrooms
- 3 Bedrooms
- 3 Potential Bedrooms
- 1 Full Bathroom
- Soaking Tub
Laundry
- Laundry on main level
- Dryer
- Washer
Home Security
Outdoor Features
- In Ground Pool
- Patio
Schools
- Joyce Kilmer Elementary School
- Cooper Middle School
- Buffalo Grove High School
Utilities
- Forced Air Heating and Cooling System
- Heating System Uses Natural Gas
Listing and Financial Details
- Homeowner Tax Exemptions
Community Details
Overview
- Association fees include water, insurance, clubhouse, pool, exterior maintenance, lawn care, scavenger, snow removal
- 4 Units
- Karina 224 563 7900 Association, Phone Number (847) 490-3833
- Cedar Run Subdivision, Townhouse Ranch Floorplan
- Property managed by ASSOCIA CHICAGOLAND
Amenities
- Clubhouse
- Party Room
- Laundry Facilities
Recreation
- Community Pool
Pet Policy
- Pets up to 50 lbs
- Limit on the number of pets
- Pet Deposit Required
- Dogs Allowed
Security
- Storm Screens
- Carbon Monoxide Detectors
Ownership History
Purchase Details
Home Financials for this Owner
Home Financials are based on the most recent Mortgage that was taken out on this home.Purchase Details
Home Financials for this Owner
Home Financials are based on the most recent Mortgage that was taken out on this home.Purchase Details
Purchase Details
Home Financials for this Owner
Home Financials are based on the most recent Mortgage that was taken out on this home.Similar Home in Wheeling, IL
Home Values in the Area
Average Home Value in this Area
Purchase History
| Date | Type | Sale Price | Title Company |
|---|---|---|---|
| Warranty Deed | $168,000 | Affinity Title | |
| Deed | $124,000 | Alliance Title Corporation | |
| Sheriffs Deed | $78,000 | Attorney | |
| Warranty Deed | $92,500 | -- |
Mortgage History
| Date | Status | Loan Amount | Loan Type |
|---|---|---|---|
| Open | $149,520 | New Conventional | |
| Previous Owner | $114,475 | New Conventional | |
| Previous Owner | $93,121 | VA | |
| Previous Owner | $91,482 | VA | |
| Previous Owner | $94,222 | VA |
Property History
| Date | Event | Price | Change | Sq Ft Price |
|---|---|---|---|---|
| 07/26/2021 07/26/21 | Sold | $168,000 | 0.0% | $140 / Sq Ft |
| 05/20/2021 05/20/21 | Pending | -- | -- | -- |
| 05/20/2021 05/20/21 | For Sale | -- | -- | -- |
| 05/16/2021 05/16/21 | For Sale | $168,000 | +35.5% | $140 / Sq Ft |
| 01/19/2016 01/19/16 | Sold | $124,000 | -4.6% | $103 / Sq Ft |
| 11/09/2015 11/09/15 | Pending | -- | -- | -- |
| 11/04/2015 11/04/15 | For Sale | $129,960 | -- | $108 / Sq Ft |
Tax History Compared to Growth
Tax History
| Year | Tax Paid | Tax Assessment Tax Assessment Total Assessment is a certain percentage of the fair market value that is determined by local assessors to be the total taxable value of land and additions on the property. | Land | Improvement |
|---|---|---|---|---|
| 2024 | $4,100 | $15,550 | $2,341 | $13,209 |
| 2023 | $4,970 | $15,550 | $2,341 | $13,209 |
| 2022 | $4,970 | $15,550 | $2,341 | $13,209 |
| 2021 | $2,109 | $9,024 | $1,794 | $7,230 |
| 2020 | $2,137 | $9,024 | $1,794 | $7,230 |
| 2019 | $2,185 | $10,099 | $1,794 | $8,305 |
| 2018 | $1,482 | $7,495 | $250 | $7,245 |
| 2017 | $2,679 | $7,495 | $250 | $7,245 |
| 2016 | $1,667 | $7,495 | $250 | $7,245 |
| 2015 | $1,086 | $5,670 | $1,063 | $4,607 |
| 2014 | $1,078 | $5,670 | $1,063 | $4,607 |
| 2013 | $976 | $5,670 | $1,063 | $4,607 |
Agents Affiliated with this Home
-
KATI VERTELETZKY

Seller's Agent in 2021
KATI VERTELETZKY
Advanced Real Estate Corporation
(708) 205-4213
1 in this area
34 Total Sales
-
M
Buyer's Agent in 2021
Michael Graff
Compass
-
A
Seller's Agent in 2016
Alex Rudik
Core Realty & Investments
Map
Source: Midwest Real Estate Data (MRED)
MLS Number: 11089933
APN: 03-04-203-068-1025
- 1307 Ely Ct Unit 81
- 1162 Northbury Ln Unit 1
- 1317 Wye Ct Unit 79
- 1206 Spur Ct Unit 26
- 1244 Nova Ct Unit 24
- 733 Elmwood Ln Unit C2
- 1062 Driftwood Ct Unit 1
- 109 Lilac Ln
- 584 Fairway View Dr Unit 1I
- 550 Greystone Ln Unit A2
- 220 Osage Ln
- 571 Fairway View Dr Unit 2J
- 565 Fairway View Dr Unit 2L
- 355 Hazelwood Terrace
- 104 Steeple Dr Unit C
- 1144 Valley Stream Dr
- 434 Dogwood Terrace
- 1600 Queens Ct Unit A1
- 493 Mchenry Rd Unit 3B
- 738 Brandon Place Unit 104
