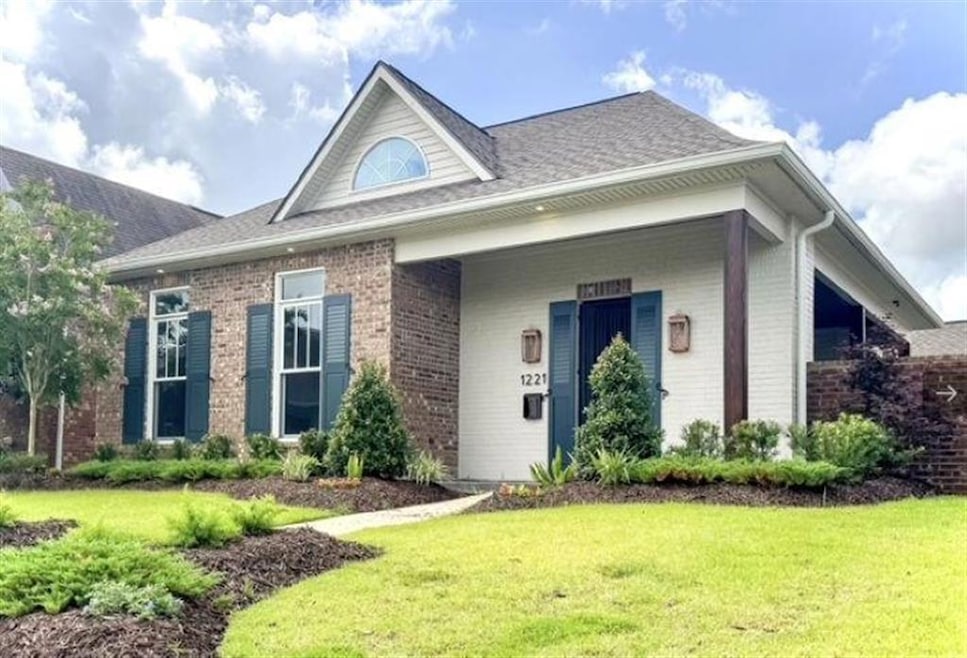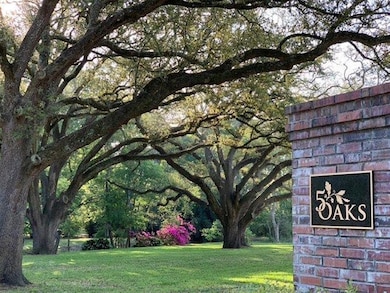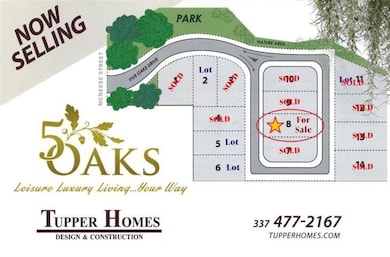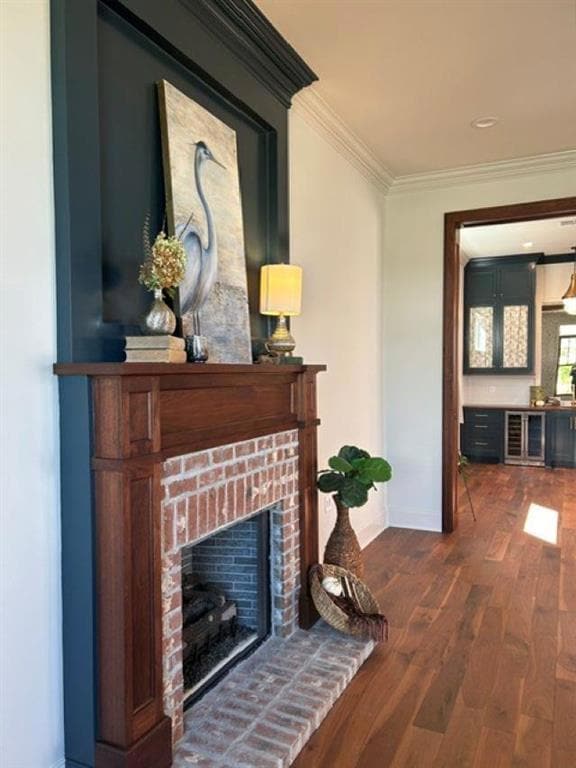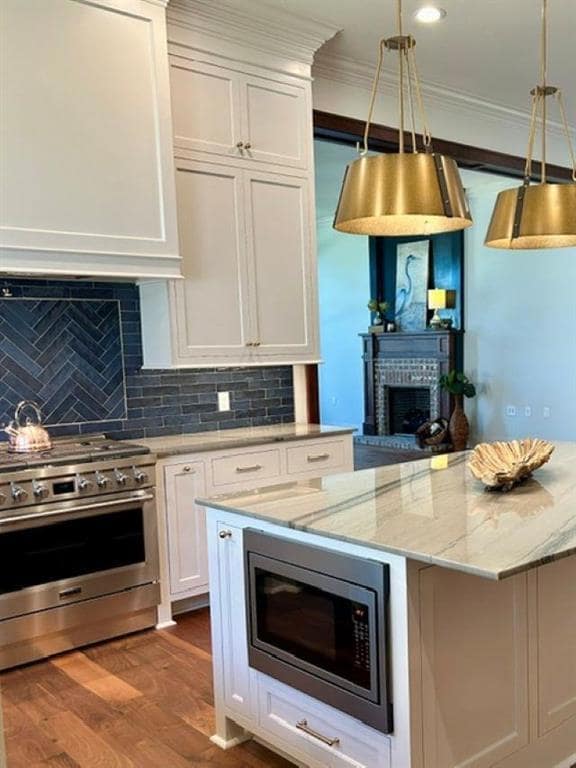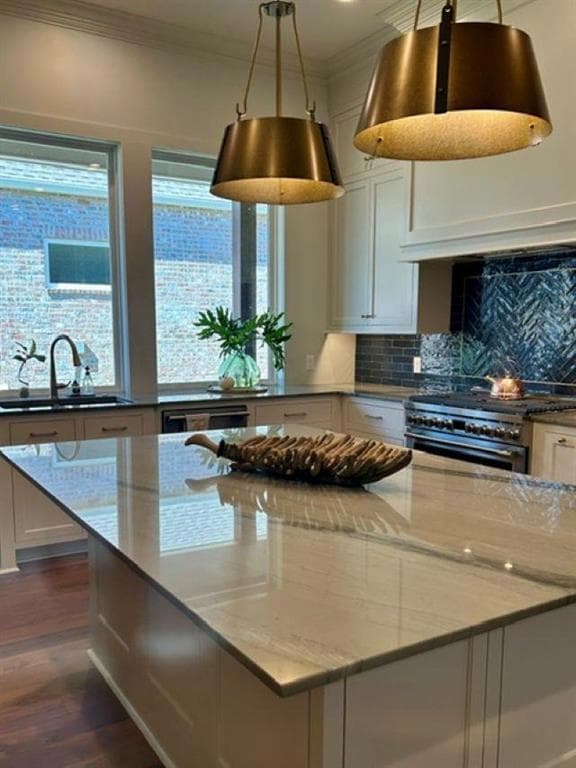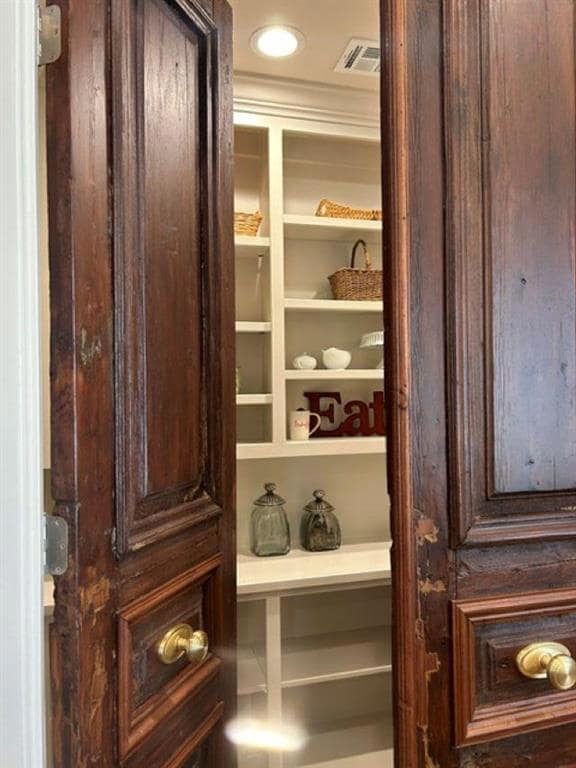1221 Five Oaks Dr Lake Charles, LA 70605
Prien NeighborhoodEstimated payment $3,788/month
Highlights
- New Construction
- Open Floorplan
- Neighborhood Views
- A.A. Nelson Elementary School Rated A-
- French Provincial Architecture
- 2 Car Attached Garage
About This Home
New Construction by Tupper Homes, built with craftmanship you can feel — this 3-bed, 2-bath courtyard home is located in Five Oaks - South Lake Charles' best-kept secret — offering 2,312 sq ft of efficient, low-upkeep living in a quiet, tucked-away setting. Inside: a chef's kitchen, private master suite retreat, open living spaces, and full-stair access for easy storage. Designed for comfort, accessibility, and everyday simplicity. No wasted space. No maintenance headaches. Just quiet, quality living minutes from everything.
Listing Agent
Century 21 Bono Realty Brokerage Phone: 337-302-3324 License #0995686657 Listed on: 05/06/2025
Home Details
Home Type
- Single Family
Year Built
- 2024
Lot Details
- 6,098 Sq Ft Lot
- Lot Dimensions are 52 x 123
- North Facing Home
- Wrought Iron Fence
- Brick Fence
- Landscaped
HOA Fees
- $60 Monthly HOA Fees
Parking
- 2 Car Attached Garage
- Rear-Facing Garage
- Driveway
- Open Parking
Home Design
- French Provincial Architecture
- Brick Exterior Construction
- Slab Foundation
- Shingle Roof
- HardiePlank Type
Interior Spaces
- Open Floorplan
- Wet Bar
- Built-In Features
- Ceiling Fan
- Gas Fireplace
- ENERGY STAR Qualified Doors
- Neighborhood Views
Kitchen
- Gas Oven
- Six Burner Stove
- Gas Cooktop
- Microwave
- Ice Maker
- Water Line To Refrigerator
- Dishwasher
- Kitchen Island
- Laminate Countertops
- Disposal
Bedrooms and Bathrooms
- Linen Closet
- Single Vanity
- Dual Sinks
- Soaking Tub
- Bathtub with Shower
- Separate Shower
- Exhaust Fan In Bathroom
Laundry
- Laundry Room
- Washer and Electric Dryer Hookup
Home Security
- Carbon Monoxide Detectors
- Fire and Smoke Detector
Eco-Friendly Details
- Energy-Efficient Appliances
- ENERGY STAR Qualified Equipment
Outdoor Features
- Brick Porch or Patio
- Outdoor Grill
Location
- City Lot
Schools
- Nelson Elementary School
- Sjwelsh Middle School
- Barbe High School
Utilities
- Central Heating and Cooling System
- Heating System Uses Natural Gas
- 220 Volts
- Water Heater
- Phone Available
- Cable TV Available
Community Details
Overview
- Five Oaks HOA, Phone Number (337) 936-5000
- Built by Tupper Homes
- Five Oaks Subdivision
- Maintained Community
Security
- Resident Manager or Management On Site
Map
Home Values in the Area
Average Home Value in this Area
Property History
| Date | Event | Price | List to Sale | Price per Sq Ft |
|---|---|---|---|---|
| 10/14/2025 10/14/25 | Price Changed | $594,500 | -2.4% | $257 / Sq Ft |
| 05/06/2025 05/06/25 | For Sale | $609,000 | -- | $263 / Sq Ft |
Source: Southwest Louisiana Association of REALTORS®
MLS Number: SWL25002607
- 1220 Five Oaks Dr
- 0 W McNeese St Unit SWL22006969
- 1305 W McNeese St
- 1107 Brown Ln
- 4539 Sale Ln
- 4511 Young Ln
- 929 Carondelet Dr
- 4549 Highland Dr
- 4545 W Meadow Ln
- 4272 Holly Hill Ct
- 4718 Sale Ln
- 1119 Mobile St
- 812 Contour St
- 701 Park Hill Dr
- 4814 Sale Ln
- 1525 W Autumnwood Ln
- 4207 W Jevon Ln
- 4115 Heyd Ave
- 4404 Oaklawn Dr
- 1417 Waverly St
- 1330 W McNeese St
- 4404 Canal St
- 1515 W McNeese St
- 1125 Country Club Rd
- 1531 Country Club Rd
- 5001 Pecan Acres St
- 5020 Pecan Acres St
- 4650 Nelson Rd
- 4021 Nelson Rd
- 2130 Country Club Rd
- 5200 Nelson Rd
- 3815 Janet Ln
- 215 W Claude St Unit 1
- 317 W School St
- 317 W School St
- 3708 Nelson Rd
- 1815 Memory Ln
- 3600 Nelson Rd
- 4950 Weaver Rd
- 3552 Knight Unit 8
