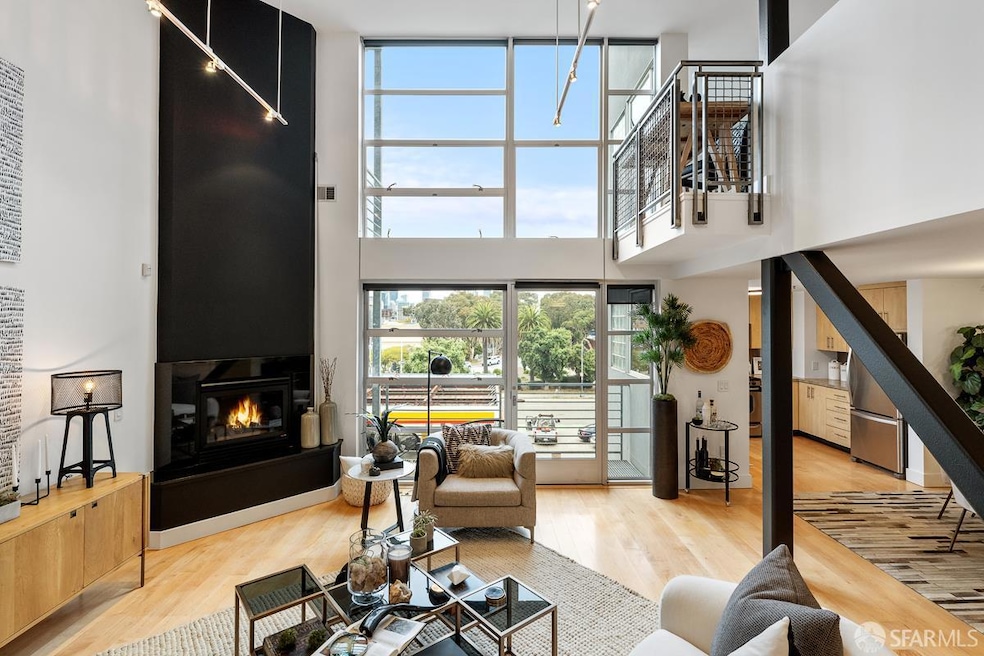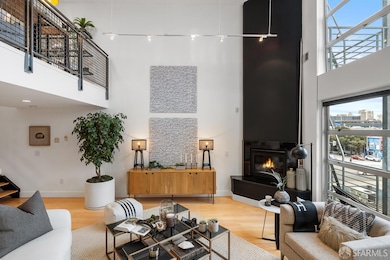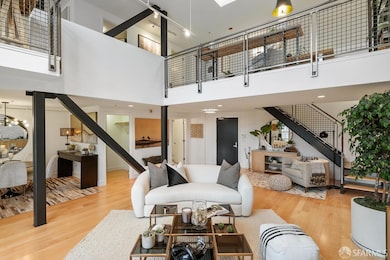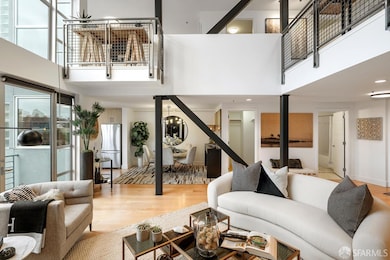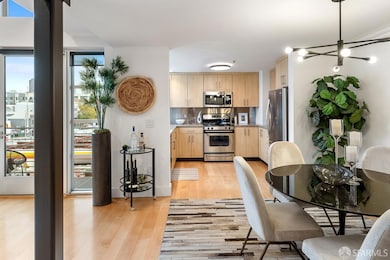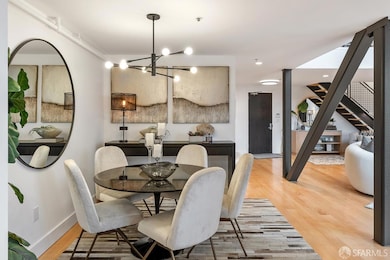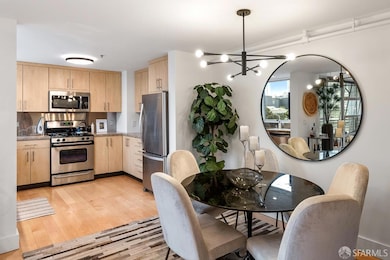1221 Harrison St Unit 22 San Francisco, CA 94103
South of Market NeighborhoodEstimated payment $6,473/month
Highlights
- Penthouse
- No Units Above
- Contemporary Architecture
- Daniel Webster Elementary School Rated 9+
- 0.39 Acre Lot
- Wood Flooring
About This Home
Discover one of SoMa's premier Artist Live/Work lofts in the iconic Ironworks Lofts, renowned for quality construction, soaring volume, and architectural character. This developer's choice floorplan features dramatic 20-ft ceilings, exposed steel, hardwood floors, and a full wall of windows framing City Skyline views. The main level offers an open living/dining area with a gas fireplace, gourmet kitchen, walk-in closet, full bath, and an exclusive-use balcony. The oversized loft level functions as a true living suite with separate sleeping, sitting, and study areas, new carpet, a large walk-in closet, spacious bathroom with stall shower, and in-closet washer/dryer. A rare offering in the building, this home includes two deeded parking spaces, exceptional storage, and a flexible layout ideal for creative or professional use. Located in the heart of SoMa's cultural and tech revival, Ironworks Lofts offers the perfect blend of industrial design, modern comfort, and vibrant city living.
Property Details
Home Type
- Condominium
Est. Annual Taxes
- $12,583
Year Built
- Built in 2004 | Remodeled
Lot Details
- No Units Above
- End Unit
- Northeast Facing Home
- Low Maintenance Yard
HOA Fees
- $791 Monthly HOA Fees
Home Design
- Penthouse
- Contemporary Architecture
- Modern Architecture
- Concrete Foundation
- Slab Foundation
- Ceiling Insulation
- Composition Roof
- Metal Siding
- Stucco
Interior Spaces
- 2-Story Property
- Ceiling Fan
- Fireplace
- Great Room
- Living Room
- Home Office
- Loft
- Basement Fills Entire Space Under The House
- Intercom
- Laundry closet
Kitchen
- Microwave
- Ice Maker
- Dishwasher
- Disposal
Flooring
- Wood
- Carpet
- Tile
Bedrooms and Bathrooms
- 1 Bedroom
- 2 Full Bathrooms
- Bathtub with Shower
Parking
- Attached Garage
- Garage Door Opener
Eco-Friendly Details
- Energy-Efficient Windows
- Energy-Efficient Construction
- Energy-Efficient Insulation
- Energy-Efficient Roof
- Energy-Efficient Thermostat
Outdoor Features
- Balcony
Utilities
- Heating System Uses Gas
- Internet Available
- Cable TV Available
Community Details
Overview
- Association fees include maintenance structure, management, roof, trash, water
- 28 Units
- Ironworks Association
Pet Policy
- Limit on the number of pets
- Dogs and Cats Allowed
Security
- Fire and Smoke Detector
- Fire Suppression System
Map
Home Values in the Area
Average Home Value in this Area
Tax History
| Year | Tax Paid | Tax Assessment Tax Assessment Total Assessment is a certain percentage of the fair market value that is determined by local assessors to be the total taxable value of land and additions on the property. | Land | Improvement |
|---|---|---|---|---|
| 2025 | $12,583 | $996,031 | $489,799 | $489,799 |
| 2024 | $12,583 | $974,626 | $480,196 | $480,196 |
| 2023 | $12,337 | $952,737 | $470,781 | $470,781 |
| 2022 | $12,098 | $934,627 | $461,550 | $461,550 |
| 2021 | $11,880 | $917,468 | $452,500 | $464,968 |
| 2020 | $11,833 | $895,722 | $447,861 | $447,861 |
| 2019 | $11,615 | $897,830 | $439,080 | $458,750 |
| 2018 | $10,940 | $880,612 | $430,471 | $450,141 |
| 2017 | $10,517 | $863,732 | $422,031 | $441,701 |
| 2016 | $10,346 | $847,547 | $413,756 | $433,791 |
| 2015 | $10,221 | $835,117 | $407,541 | $427,576 |
| 2014 | $9,957 | $819,151 | $399,558 | $419,593 |
Property History
| Date | Event | Price | List to Sale | Price per Sq Ft |
|---|---|---|---|---|
| 11/13/2025 11/13/25 | For Sale | $879,000 | -- | $611 / Sq Ft |
Purchase History
| Date | Type | Sale Price | Title Company |
|---|---|---|---|
| Interfamily Deed Transfer | -- | Fidelity National Title Co | |
| Interfamily Deed Transfer | -- | Fidelity National Title Co | |
| Interfamily Deed Transfer | -- | -- | |
| Interfamily Deed Transfer | -- | -- | |
| Grant Deed | $689,000 | First American Title Company |
Mortgage History
| Date | Status | Loan Amount | Loan Type |
|---|---|---|---|
| Open | $417,000 | New Conventional | |
| Closed | $516,750 | Purchase Money Mortgage |
Source: San Francisco Association of REALTORS®
MLS Number: 425087438
APN: 3757-135
- 30 Sheridan
- 250 Dore St
- 720 Clementina St
- 370 7th St Unit 6
- 252 9th St Unit 502
- 252 9th St Unit 503
- 252 9th St Unit 501
- 239 8th St Unit 14
- 229 8th St Unit 3
- 229 8th St Unit 2
- 1287 Howard St
- 241 10th St Unit 305
- 1288 Howard St Unit 513
- 1288 Howard St Unit 418
- 1288 Howard St Unit 509
- 1288 Howard St Unit 611
- 1288 Howard St Unit 515
- 1288 Howard St Unit 317
- 301 11th St Unit 2B
- 66-68 Moss St
- 1222 Harrison St Unit FL6-ID1427
- 1222 Harrison St
- 1140 Harrison St
- 955-975 Bryant St
- 272 9th St
- 229 8th St Unit 3
- 230 7th St Unit 704
- 230 7th St Unit 401
- 1288 Howard St Unit FL5-ID1910
- 1288 Howard St Unit FL5-ID1909
- 1288 Howard St Unit FL6-ID1912
- 1080-1084 Folsom St
- 855 Brannan St
- 764-768-768 Natoma St Unit ID1259139P
- 1532 Harrison St
- 221 7th St
- 701 Minna St
- 14 Isis St Unit 9
- 1 Henry Adams St
- 1190 Mission St
