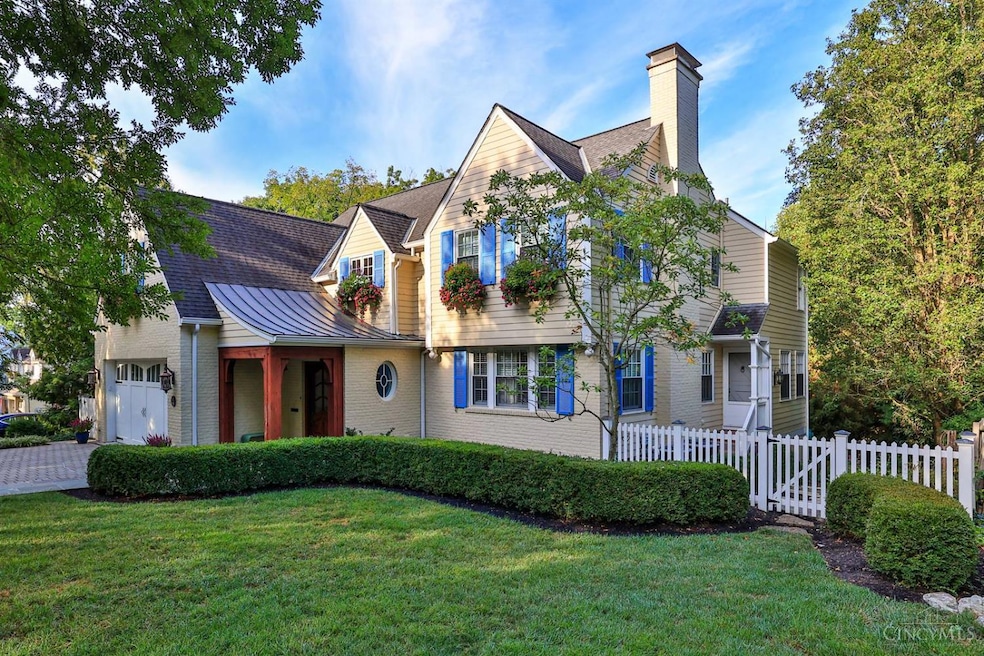1221 Herschel Woods Ln Cincinnati, OH 45208
Mount Lookout NeighborhoodEstimated payment $10,488/month
Highlights
- View of Trees or Woods
- Deck
- Traditional Architecture
- Kilgour Elementary School Rated A-
- Family Room with Fireplace
- Wood Flooring
About This Home
An exceptional home on a quintessential street, blending timeless details with modern updates. The chef's kitchen boasts a professional Viking oven, high-end appliances, & custom cabinetry. The dining room is a true showpiece with its tray ceiling & lighted architectural dome. French doors open to the upper terrace, while the study offers built-in shelves & a window seat. A Dutch door walkout leads to the side yard. The primary suite includes a luxurious bath, & the lower-level rec room features custom cabinets & designer lighting. Outdoors, enjoy a charming bluestone paver walkway, custom window boxes with irrigation, & an enclosed rear porch with fireplace overlooking the wooded yard. All offers open 24 hours. No escalation clauses.
Home Details
Home Type
- Single Family
Est. Annual Taxes
- $25,160
Year Built
- Built in 1940
Lot Details
- 10,193 Sq Ft Lot
- Lot Dimensions are 70x145
Parking
- 2 Car Attached Garage
- Front Facing Garage
- Garage Door Opener
- Driveway
- On-Street Parking
Home Design
- Traditional Architecture
- Brick Exterior Construction
- Shingle Roof
- Wood Siding
Interior Spaces
- 4,869 Sq Ft Home
- 2-Story Property
- Crown Molding
- Ceiling height of 9 feet or more
- Ceiling Fan
- Recessed Lighting
- Wood Burning Fireplace
- Gas Fireplace
- Insulated Windows
- Double Hung Windows
- Sliding Windows
- Panel Doors
- Family Room with Fireplace
- 3 Fireplaces
- Game Room
- Views of Woods
Kitchen
- Eat-In Kitchen
- Breakfast Bar
- Oven or Range
- Microwave
- Dishwasher
- Kitchen Island
- Solid Wood Cabinet
- Disposal
Flooring
- Wood
- Concrete
Bedrooms and Bathrooms
- 4 Bedrooms
- Walk-In Closet
- Dual Vanity Sinks in Primary Bathroom
Basement
- Walk-Out Basement
- Basement Fills Entire Space Under The House
Outdoor Features
- Deck
- Patio
- Porch
Utilities
- Forced Air Heating and Cooling System
- Heating System Uses Gas
- Gas Water Heater
- Cable TV Available
Community Details
- No Home Owners Association
Map
Home Values in the Area
Average Home Value in this Area
Tax History
| Year | Tax Paid | Tax Assessment Tax Assessment Total Assessment is a certain percentage of the fair market value that is determined by local assessors to be the total taxable value of land and additions on the property. | Land | Improvement |
|---|---|---|---|---|
| 2024 | $25,160 | $421,992 | $88,862 | $333,130 |
| 2023 | $25,729 | $421,992 | $88,862 | $333,130 |
| 2022 | $27,831 | $409,500 | $78,428 | $331,072 |
| 2021 | $26,799 | $409,500 | $78,428 | $331,072 |
| 2020 | $27,586 | $409,500 | $78,428 | $331,072 |
| 2019 | $25,774 | $350,000 | $67,032 | $282,968 |
| 2018 | $25,813 | $350,000 | $67,032 | $282,968 |
| 2017 | $24,524 | $350,000 | $67,032 | $282,968 |
| 2016 | $24,660 | $347,036 | $63,004 | $284,032 |
| 2015 | $22,228 | $347,036 | $63,004 | $284,032 |
| 2014 | $22,388 | $347,036 | $63,004 | $284,032 |
| 2013 | $20,524 | $312,645 | $56,760 | $255,885 |
Property History
| Date | Event | Price | Change | Sq Ft Price |
|---|---|---|---|---|
| 09/23/2025 09/23/25 | Pending | -- | -- | -- |
| 09/18/2025 09/18/25 | For Sale | $1,589,000 | +39.1% | $326 / Sq Ft |
| 04/19/2016 04/19/16 | Off Market | $1,142,250 | -- | -- |
| 01/20/2016 01/20/16 | Sold | $1,142,250 | -12.1% | $235 / Sq Ft |
| 11/04/2015 11/04/15 | Pending | -- | -- | -- |
| 10/26/2015 10/26/15 | For Sale | $1,299,000 | -- | $267 / Sq Ft |
Purchase History
| Date | Type | Sale Price | Title Company |
|---|---|---|---|
| Interfamily Deed Transfer | -- | None Available | |
| Warranty Deed | $1,142,300 | -- | |
| Interfamily Deed Transfer | -- | Attorney | |
| Interfamily Deed Transfer | -- | Attorney | |
| Warranty Deed | -- | Vintage Title Agency Inc | |
| Survivorship Deed | $405,000 | First Title Agency Inc | |
| Warranty Deed | $285,000 | -- | |
| Deed | -- | -- | |
| Warranty Deed | -- | -- |
Mortgage History
| Date | Status | Loan Amount | Loan Type |
|---|---|---|---|
| Open | $913,800 | New Conventional | |
| Previous Owner | $600,000 | Unknown | |
| Previous Owner | $324,000 | No Value Available | |
| Previous Owner | $227,000 | No Value Available | |
| Previous Owner | $50,000 | No Value Available | |
| Closed | $29,500 | No Value Available |
Source: MLS of Greater Cincinnati (CincyMLS)
MLS Number: 1854793
APN: 023-0004-0040
- 3306 Lambert Place
- 1332 Herschel Ave
- 1141 Herschel Ave
- 1123 Salisbury Dr
- 3225 Lookout Dr
- 1338 Suncrest Dr
- 4926 Le Blond Ave
- 3512 Linwood Ave
- 1065 Delta Ave
- 3293 Linwood Ave
- 3161 Niles St
- 876 Tweed Ave
- 1022 Urbancrest Place
- 1225 Corbett St
- 1227 Corbett St
- 3541 Linwood Ave
- 3548 Linwood Ave
- 3550 Linwood Ave
- 3290 Observatory Ave
- 3645 Russell Ave







