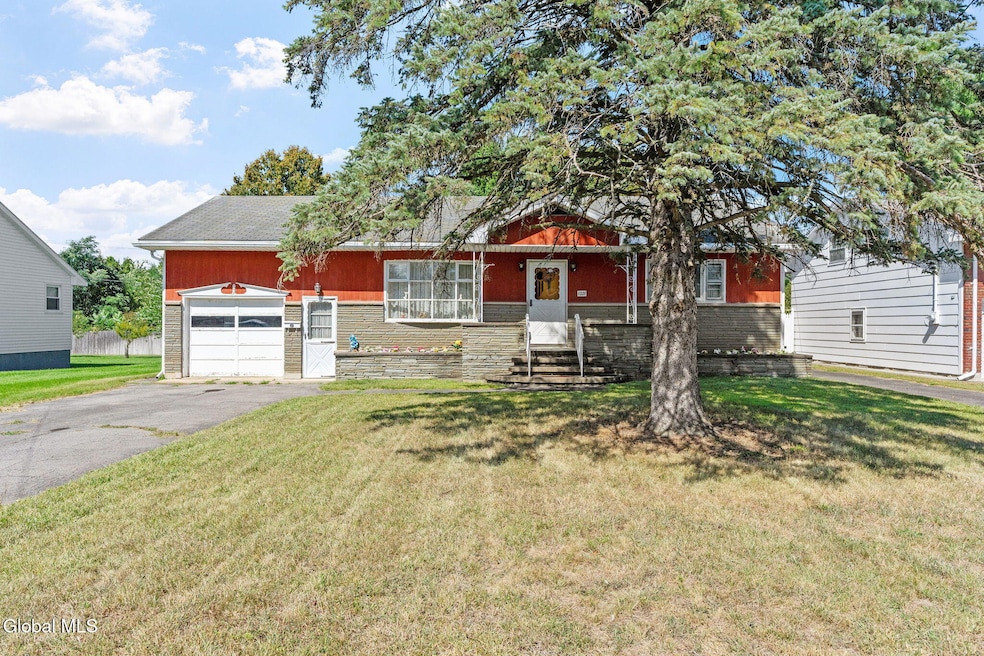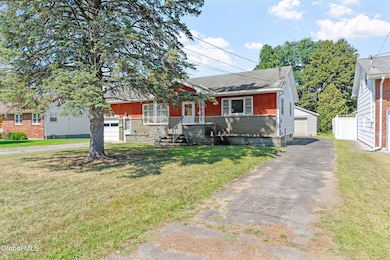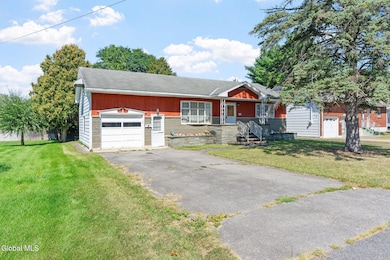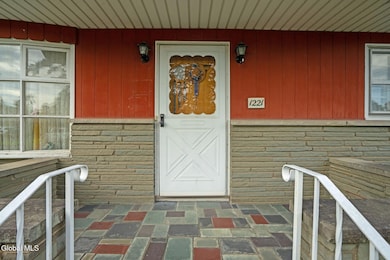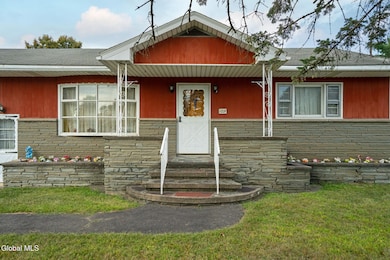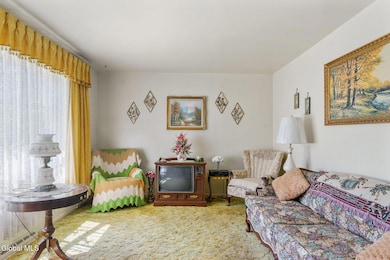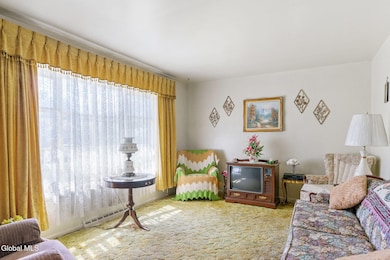1221 Houlton Ave Schenectady, NY 12303
Estimated payment $1,619/month
Highlights
- Second Garage
- 1.5-Story Property
- Full Attic
- Private Lot
- Wood Flooring
- No HOA
About This Home
NEW PRICE! CUTE AS A BUTTON! Well Maintained Split Ranch located on a quiet street. Featuring 3 Bedrooms and 1 Full Bathroom. Opportunity to add another half bath with 3rd bedroom being above the kitchen, if desired. Hardwood flooring throughout and under carpet. Central Air. Full dry basement with ample storage space. Double Driveway and Second Detached Garage with electricity and workshop. Private yard and patio. Septic was just pumped and Inspected by Big Willys and is all good. Call for Details. A MUST SEE!
Listing Agent
Miranda Real Estate Group Inc License #10301222575 Listed on: 09/04/2025
Home Details
Home Type
- Single Family
Est. Annual Taxes
- $3,974
Year Built
- Built in 1961
Lot Details
- 0.25 Acre Lot
- Landscaped
- Private Lot
- Level Lot
- Property is zoned Single Residence
Parking
- 2 Car Garage
- Second Garage
- Workshop in Garage
- Garage Door Opener
Home Design
- 1.5-Story Property
- Brick Exterior Construction
- Block Foundation
- Shingle Roof
- Aluminum Siding
- Stone Siding
- Asphalt
Interior Spaces
- 1,232 Sq Ft Home
- Insulated Windows
- Window Treatments
- Window Screens
- Living Room
- Dining Room
- Full Attic
- Storm Windows
Kitchen
- Built-In Electric Oven
- Range
- Dishwasher
Flooring
- Wood
- Carpet
- Linoleum
Bedrooms and Bathrooms
- 3 Bedrooms
- Walk-In Closet
- Bathroom on Main Level
- 1 Full Bathroom
- Ceramic Tile in Bathrooms
Basement
- Basement Fills Entire Space Under The House
- Laundry in Basement
Outdoor Features
- Covered Patio or Porch
- Separate Outdoor Workshop
Schools
- Schenectady High School
Utilities
- Forced Air Heating and Cooling System
- Heating System Uses Natural Gas
- 200+ Amp Service
- Septic Tank
- High Speed Internet
- Cable TV Available
Community Details
- No Home Owners Association
Listing and Financial Details
- Legal Lot and Block 4.000 / 3
- Assessor Parcel Number 422800 59.6-3-4
Map
Home Values in the Area
Average Home Value in this Area
Tax History
| Year | Tax Paid | Tax Assessment Tax Assessment Total Assessment is a certain percentage of the fair market value that is determined by local assessors to be the total taxable value of land and additions on the property. | Land | Improvement |
|---|---|---|---|---|
| 2024 | $3,974 | $125,000 | $10,300 | $114,700 |
| 2023 | $4,005 | $125,000 | $10,300 | $114,700 |
| 2022 | $4,119 | $125,000 | $10,300 | $114,700 |
| 2021 | $4,526 | $125,000 | $10,300 | $114,700 |
| 2020 | $1,579 | $125,000 | $10,300 | $114,700 |
| 2019 | $2,794 | $125,000 | $10,300 | $114,700 |
| 2018 | $4,524 | $125,000 | $10,300 | $114,700 |
| 2017 | $3,680 | $125,000 | $10,300 | $114,700 |
| 2016 | $5,106 | $125,000 | $10,300 | $114,700 |
| 2015 | -- | $140,000 | $22,400 | $117,600 |
| 2014 | -- | $140,000 | $22,400 | $117,600 |
Property History
| Date | Event | Price | List to Sale | Price per Sq Ft |
|---|---|---|---|---|
| 11/18/2025 11/18/25 | Pending | -- | -- | -- |
| 11/15/2025 11/15/25 | Price Changed | $244,500 | -2.2% | $198 / Sq Ft |
| 10/14/2025 10/14/25 | Price Changed | $249,900 | -3.8% | $203 / Sq Ft |
| 09/04/2025 09/04/25 | For Sale | $259,900 | -- | $211 / Sq Ft |
Purchase History
| Date | Type | Sale Price | Title Company |
|---|---|---|---|
| Interfamily Deed Transfer | -- | None Available |
Source: Global MLS
MLS Number: 202525211
APN: 059-006-0003-004-000-0000
- 1145 Catalyn St
- 1338 Crane St
- 1710 Norfolk Ave
- 962 Florence Ave
- 1128 Wavell Rd
- 1020 Pearl St
- 918 Altamont Ave
- 1114 9th Ave
- 1337 Chrisler Ave
- 1646 van Cortland St
- 1218 9th Ave
- 910 Pennsylvania Ave
- 1705 van Cortland St
- 1235 Crane St
- 1374 10th Ave
- 1327 Dewitt St
- 1228 Crane St
- 1097 Deforest St
- L2.1 Torrington Ave
- 1331 Hodgson St
