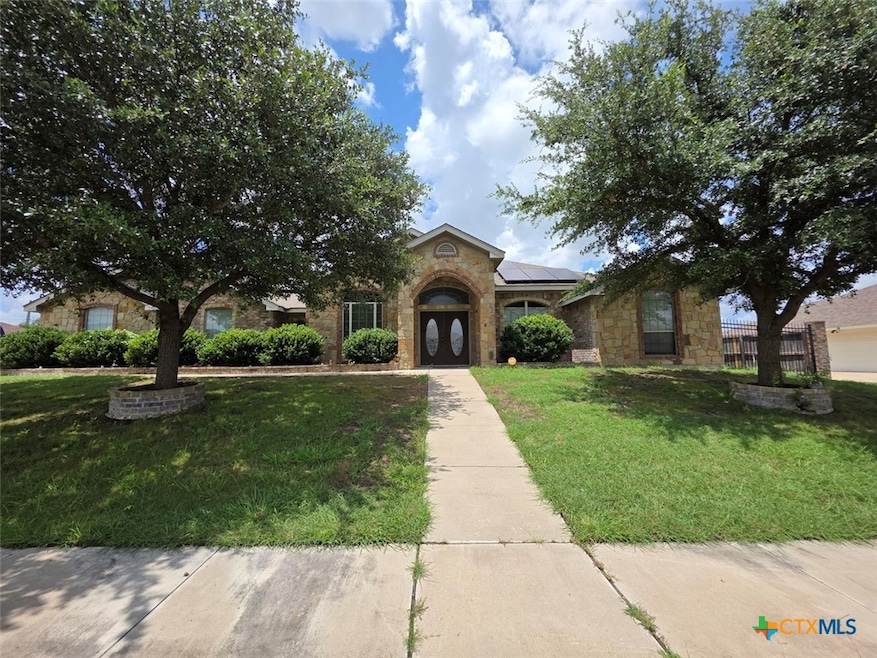
1221 Hummingbird Rd Killeen, TX 76542
Estimated payment $3,385/month
Highlights
- Above Ground Pool
- Open Floorplan
- Vaulted Ceiling
- 0.45 Acre Lot
- Freestanding Bathtub
- Traditional Architecture
About This Home
This custom-built, one-owner home has a beautiful, open concept. Beautiful eat-in gourmet kitchen with breakfast bar open to the living area. Enjoy a functional flex space/office/kid play area, a well-thought-out five-bedroom layout, and large, spacious minor bedrooms. The master suite is a dream come true, with an access door to the outside patio. The large master bath has two separate vanities, a walk-around shower, and a standalone tub. The large backyard, situated with no backyard neighbors, has a spacious storage shed. There is also an above-ground pool, a closed-in patio, and plenty of space for gardening or a playscape. Schedule to view.
Listing Agent
Jiles Realty, Llc Brokerage Phone: (254) 317-2978 License #0558026 Listed on: 08/15/2025
Home Details
Home Type
- Single Family
Est. Annual Taxes
- $8,509
Year Built
- Built in 2011
Lot Details
- 0.45 Acre Lot
- Dirt Road
- Wood Fence
- Back Yard Fenced
- Paved or Partially Paved Lot
Parking
- 2 Car Garage
Home Design
- Traditional Architecture
- Slab Foundation
- Masonry
Interior Spaces
- 2,900 Sq Ft Home
- Property has 1 Level
- Open Floorplan
- Vaulted Ceiling
- Ceiling Fan
- Recessed Lighting
- Entrance Foyer
- Living Room with Fireplace
- Inside Utility
- Ceramic Tile Flooring
Kitchen
- Breakfast Bar
- Electric Range
- Ice Maker
- Dishwasher
- Kitchen Island
- Granite Countertops
- Disposal
Bedrooms and Bathrooms
- 5 Bedrooms
- Split Bedroom Floorplan
- Dual Closets
- Walk-In Closet
- Double Vanity
- Freestanding Bathtub
- Garden Bath
- Walk-in Shower
Laundry
- Laundry Room
- Washer and Electric Dryer Hookup
Home Security
- Prewired Security
- Fire and Smoke Detector
Pool
- Above Ground Pool
- Outdoor Pool
Utilities
- Central Heating and Cooling System
- Separate Meters
- Water Heater
- High Speed Internet
Additional Features
- Covered Patio or Porch
- City Lot
Community Details
- No Home Owners Association
- Prairie View Estates Ph II Subdivision
Listing and Financial Details
- Legal Lot and Block 6 / 1
- Assessor Parcel Number 393021
- Seller Considering Concessions
Map
Home Values in the Area
Average Home Value in this Area
Tax History
| Year | Tax Paid | Tax Assessment Tax Assessment Total Assessment is a certain percentage of the fair market value that is determined by local assessors to be the total taxable value of land and additions on the property. | Land | Improvement |
|---|---|---|---|---|
| 2025 | -- | $432,319 | -- | -- |
| 2024 | -- | $393,017 | -- | -- |
| 2023 | $6,675 | $357,288 | $0 | $0 |
| 2022 | $6,749 | $324,807 | $0 | $0 |
| 2021 | $7,007 | $322,328 | $40,000 | $282,328 |
| 2020 | $6,690 | $268,435 | $40,000 | $228,435 |
| 2019 | $7,764 | $298,238 | $30,000 | $268,238 |
| 2018 | $7,136 | $290,715 | $30,000 | $260,715 |
| 2017 | $7,252 | $293,901 | $30,000 | $263,901 |
| 2016 | $6,943 | $281,407 | $30,000 | $251,407 |
| 2014 | $6,417 | $271,865 | $0 | $0 |
Property History
| Date | Event | Price | Change | Sq Ft Price |
|---|---|---|---|---|
| 09/05/2025 09/05/25 | Pending | -- | -- | -- |
| 08/15/2025 08/15/25 | For Sale | $495,000 | -- | $171 / Sq Ft |
Purchase History
| Date | Type | Sale Price | Title Company |
|---|---|---|---|
| Vendors Lien | -- | Monteith Abstract & Title Co |
Mortgage History
| Date | Status | Loan Amount | Loan Type |
|---|---|---|---|
| Open | $219,460 | VA | |
| Closed | $263,454 | VA | |
| Closed | $265,310 | VA |
Similar Homes in Killeen, TX
Source: Central Texas MLS (CTXMLS)
MLS Number: 586351
APN: 393021
- 2313 Sparrow Rd
- 2222 Sparrow Rd
- 2221 Sparrow Rd
- 1203 Hummingbird Rd
- 2010 Purple Martin Dr
- 1015 Tumbleweed Dr
- 2405 Sandpiper Dr
- 161 Arvil Dr
- 189 Hugh Dr
- Caden Plan at Yowell Ranch
- Gaven Plan at Yowell Ranch
- Harris Plan at Yowell Ranch
- Easton Plan at Yowell Ranch
- Baxtor Plan at Yowell Ranch
- Emma Plan at Yowell Ranch
- The 1818 Plan at Turnbo Ranch - The Reserve
- The 2516 Plan at Turnbo Ranch - The Reserve
- The 2082 Plan at Turnbo Ranch - The Reserve
- The 1651 Plan at Turnbo Ranch - The Reserve
- The 1613 Plan at Turnbo Ranch - The Reserve
