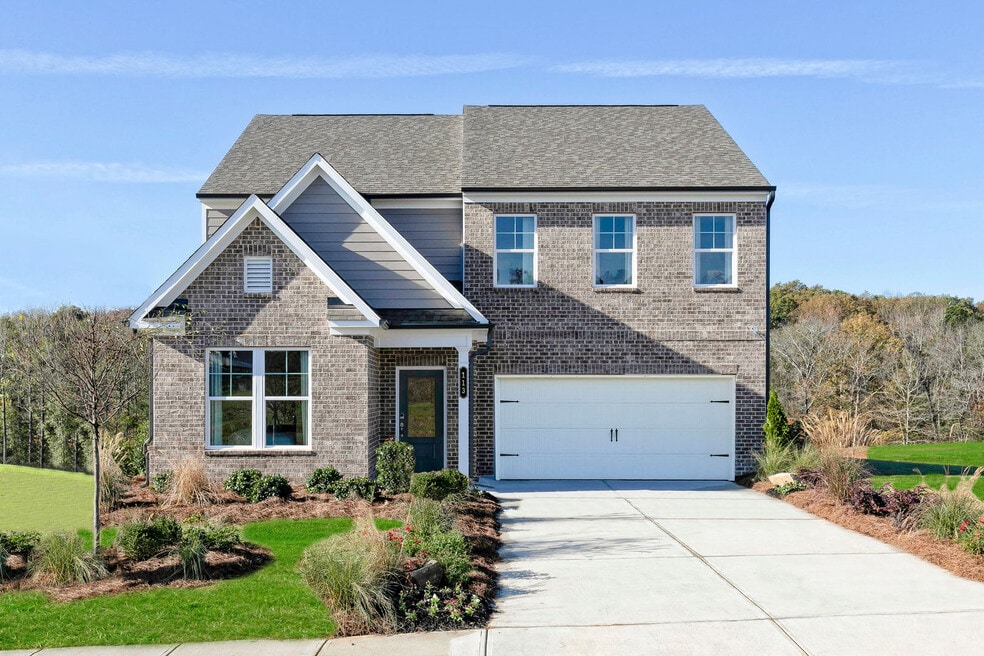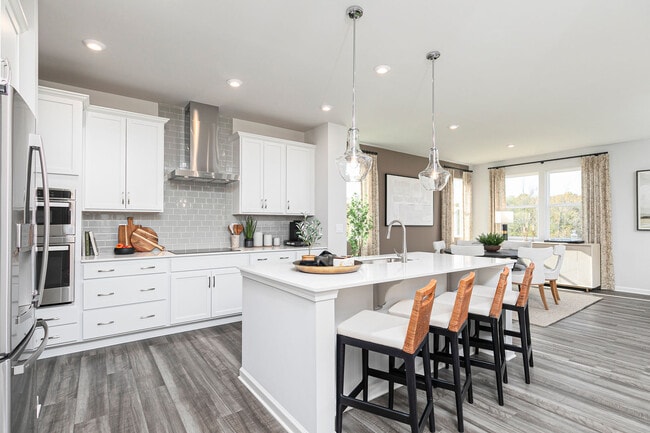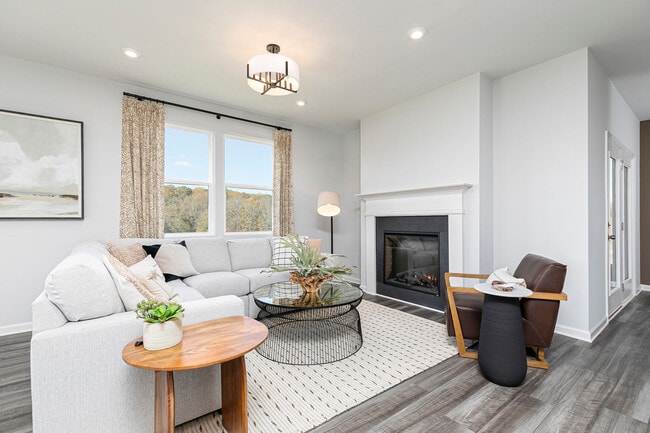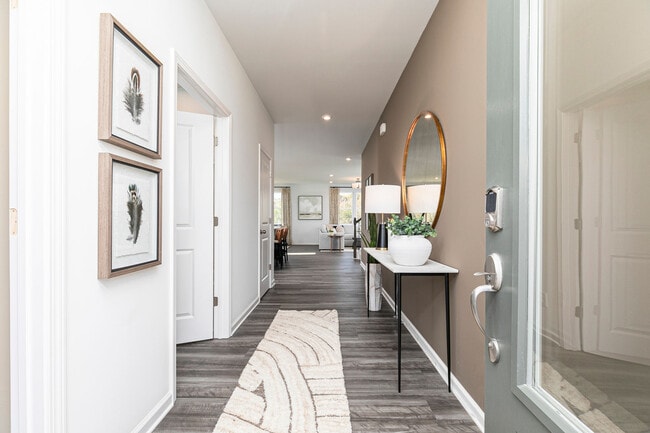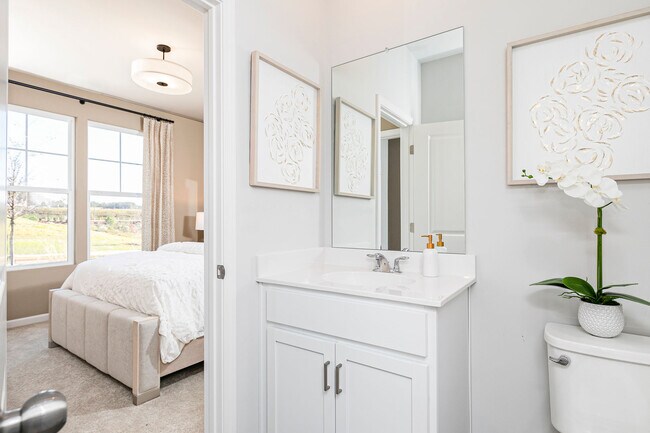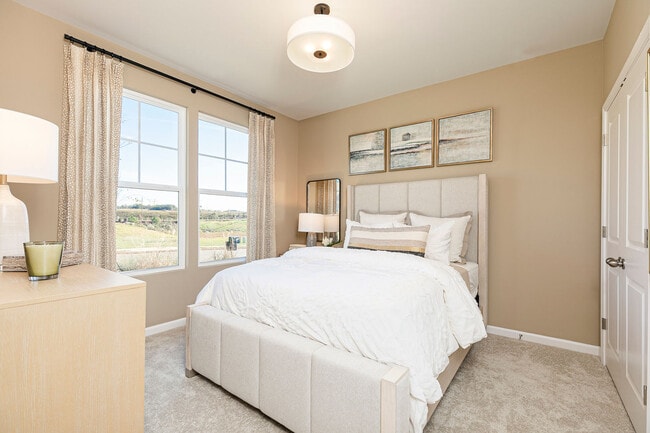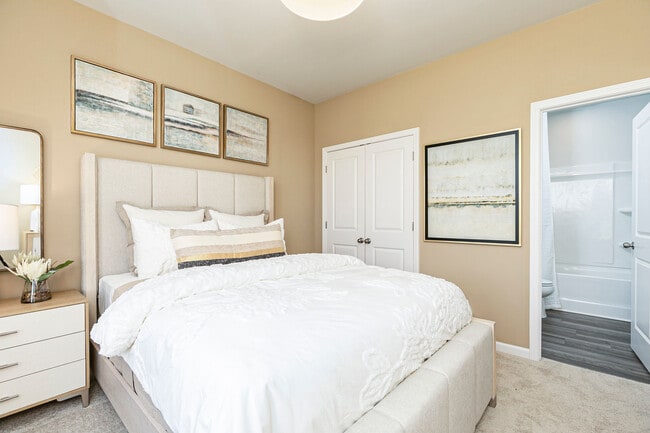
Estimated payment starting at $2,711/month
About This Home
New single-family home with a main-level bedroom suite! With a main-level guest bedroom, this home is perfect for accommodating guests or creating a private space for family members. The Idlewild floor plan by Stanley Martin offers the perfect blend of functionality and style. The gourmet kitchen is every chef's dream, featuring an expansive island with seating, walk-in pantry, and top-of-the-line appliances. Entertain effortlessly as the dining room seamlessly flows into the family room with a cozy fireplace. Step out onto the covered patio and enjoy al fresco dining or simply relax in your own outdoor oasis. Retreat to your serene primary bedroom on the upper level, complete with a spa-inspired bath that boasts both a shower and a free-standing tub. The massive walk-in closet provides ample storage space for all of your belongings. Two additional bedrooms on the upper level each have their own walk-in closets and share a spacious hall bath. Need more space? The flex room can be used as an office, playroom, or whatever suits your needs. And say goodbye to hauling laundry up and down stairs with the convenience of an upper-level laundry room. Discover your dream home at Riverside Ridge in Lawrenceville, GA, with top-tier schools and easy access to major business corridors. Enjoy lush greenspaces, local attractions, and community amenities like a pool and cabana. Own a stunning single-family home crafted to enhance your lifestyle and bring your dreams to life. Contact us today to schedule a tour and experience all it has to offer firsthand. Your dream home awaits!
Sales
| Friday | 11:00 AM - 6:00 PM |
| Saturday | 11:00 AM - 6:00 PM |
| Sunday | 1:00 PM - 6:00 PM |
| Monday | 11:00 AM - 6:00 PM |
| Tuesday | 11:00 AM - 6:00 PM |
| Wednesday | 1:00 PM - 6:00 PM |
| Thursday | 11:00 AM - 6:00 PM |
Home Details
Home Type
- Single Family
Parking
- 2 Car Garage
Home Design
- New Construction
Interior Spaces
- 2-Story Property
Bedrooms and Bathrooms
- 4 Bedrooms
- 3 Full Bathrooms
Map
Other Move In Ready Homes in Riverside Ridge
About the Builder
- 1230 Cedar Brook Dr
- 1090 Larosa Dr
- 1110 Fountain Head Ln
- 1336 Azalea Dr
- Riverside Ridge
- 1532 Reserve Glen Dr
- 1512 Reserve Glen Dr
- 1522 Reserve Glen Dr
- 699 Sunstone Ln
- 691 Sunstone Ln
- 697 Sunstone Ln
- 689 Sunstone Ln
- 693 Sunstone Ln
- 695 Sunstone Ln
- 687 Sunstone Ln
- River Walk Place
- 0 Hwy 29 Sou Unit 10576285
- 0 Hwy 29 Sou Unit 7624005
- 1212 Sommerset Dr
- 1321 Sommerset Dr
