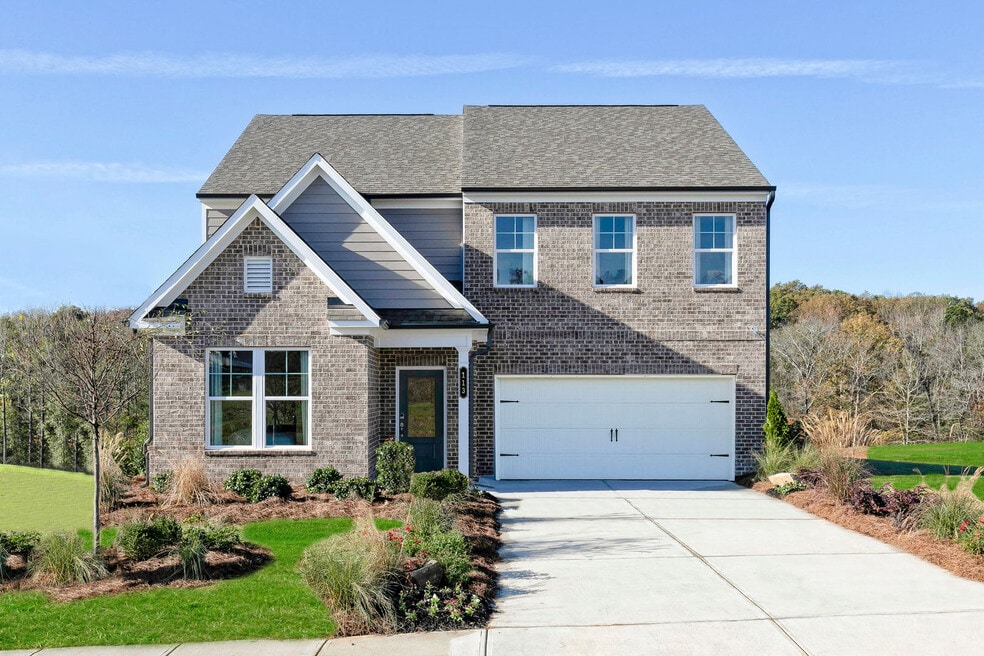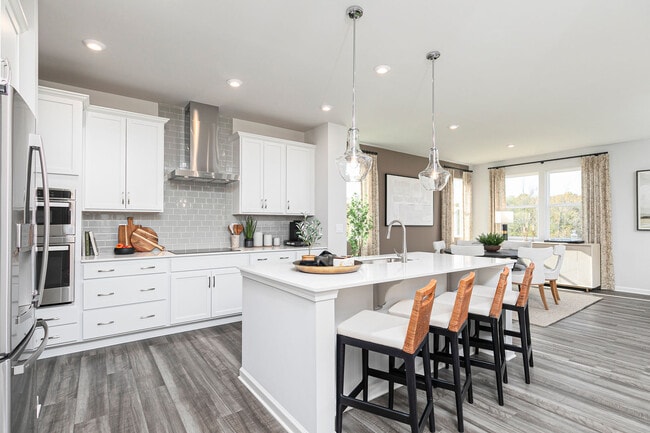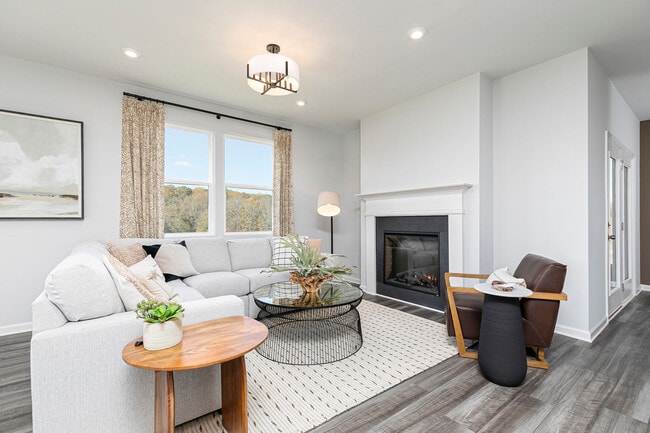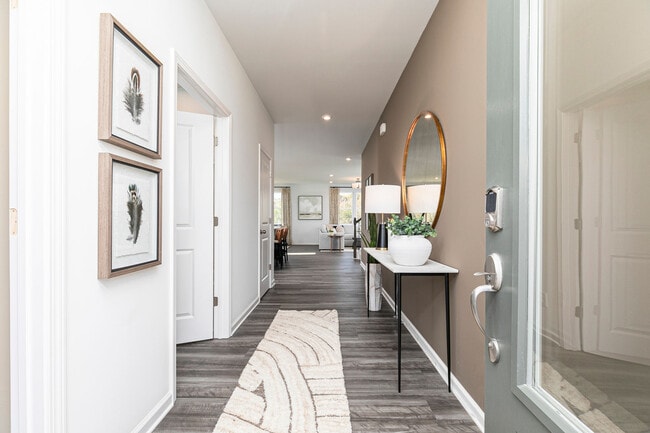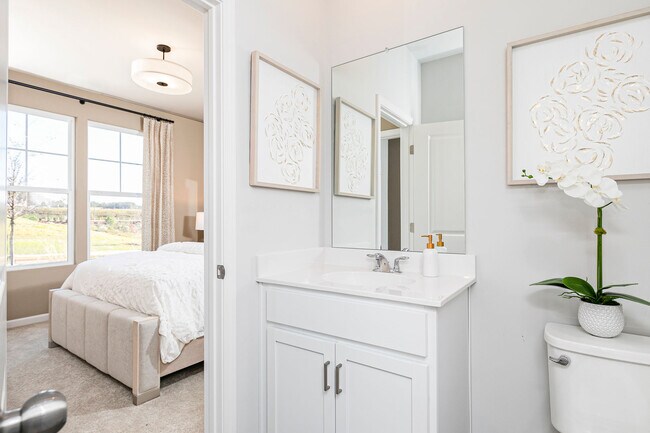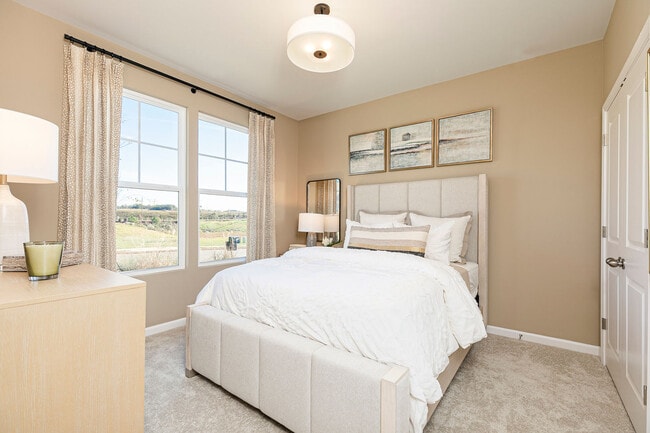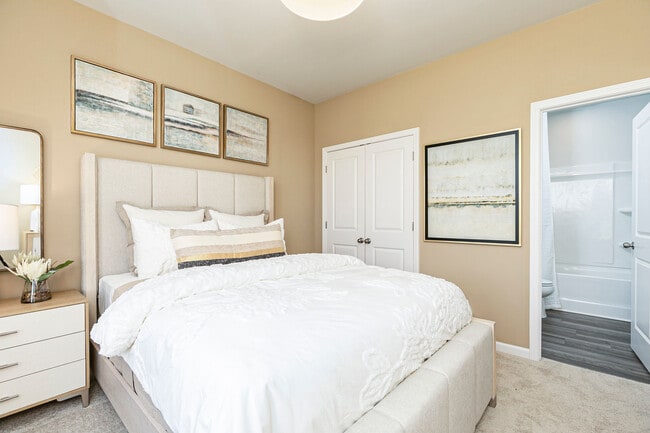
Estimated payment $3,117/month
Highlights
- New Construction
- Freestanding Bathtub
- Fireplace
- Dyer Elementary School Rated A
- Walk-In Pantry
- Laundry Room
About This Home
New single-family home with a main-level bedroom suite! With a main-level guest bedroom, this home is perfect for accommodating guests or creating a private space for family members. The Idlewild floor plan by Stanley Martin offers the perfect blend of functionality and style. The gourmet kitchen is every chef's dream, featuring an expansive island with seating, walk-in pantry, and top-of-the-line appliances. Entertain effortlessly as the dining room seamlessly flows into the family room with a cozy fireplace. Step out onto the covered patio and enjoy al fresco dining or simply relax in your own outdoor oasis. Retreat to your serene primary bedroom on the upper level, complete with a spa-inspired bath that boasts both a shower and a free-standing tub. The massive walk-in closet provides ample storage space for all of your belongings. Two additional bedrooms on the upper level each have their own walk-in closets and share a spacious hall bath. Need more space? The flex room can be used as an office, playroom, or whatever suits your needs. And say goodbye to hauling laundry up and down stairs with the convenience of an upper-level laundry room. Discover your dream home at Riverside Ridge in Lawrenceville, GA, with top-tier schools and easy access to major business corridors. Enjoy lush greenspaces, local attractions, and community amenities like a pool and cabana. Own a stunning single-family home crafted to enhance your lifestyle and bring your dreams to life. Contact us today to schedule a tour and experience all it has to offer firsthand. Your dream home awaits!
Home Details
Home Type
- Single Family
HOA Fees
- $125 Monthly HOA Fees
Parking
- 2 Car Garage
Home Design
- New Construction
Interior Spaces
- 2-Story Property
- Fireplace
- Walk-In Pantry
- Laundry Room
Bedrooms and Bathrooms
- 4 Bedrooms
- 3 Full Bathrooms
- Freestanding Bathtub
Map
Other Move In Ready Homes in Riverside Ridge
About the Builder
- 1090 Larosa Dr
- 1331 Jordan Brook Dr
- 1320 Jordan Brook Dr
- Riverside Ridge
- 1336 Azalea Dr
- 1260 Jordan Brook Dr
- 509 Altamaha Dr
- 1522 Reserve Glen Dr
- 1512 Reserve Glen Dr
- 1613 Azalea Dr
- 699 Sunstone Ln
- 687 Sunstone Ln
- 693 Sunstone Ln
- 695 Sunstone Ln
- River Walk Place
- 662 Sunstone Ln
- 660 Sunstone Ln
- 664 Sunstone Ln
- 658 Sunstone Ln
- 0 Hwy 29 Sou Unit 7624005
