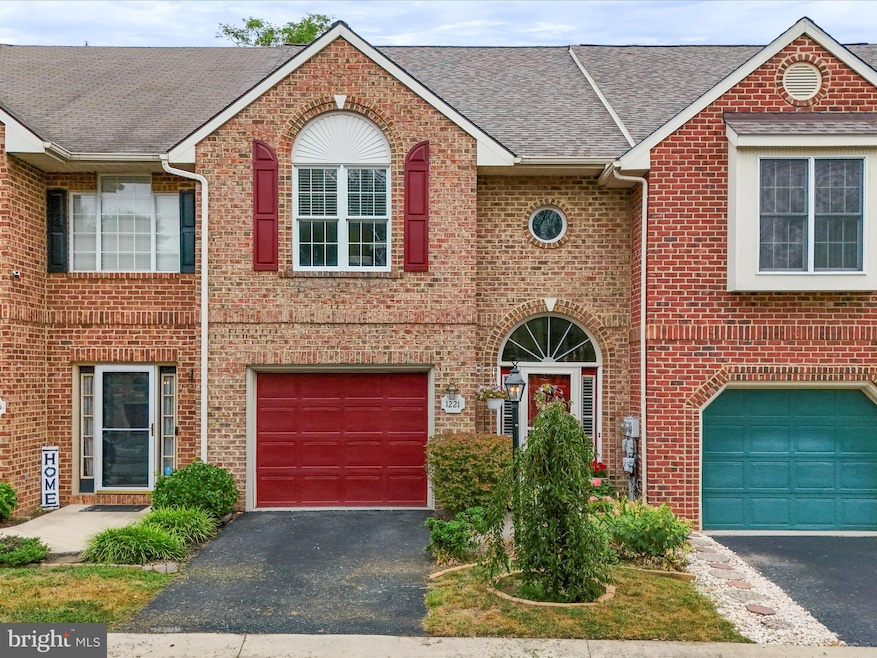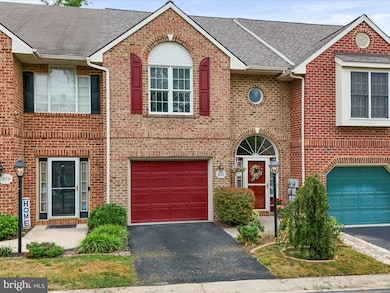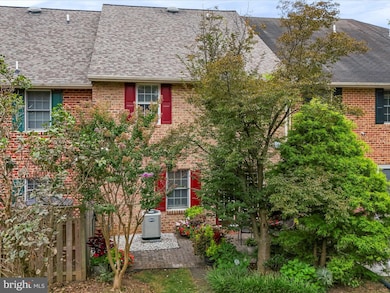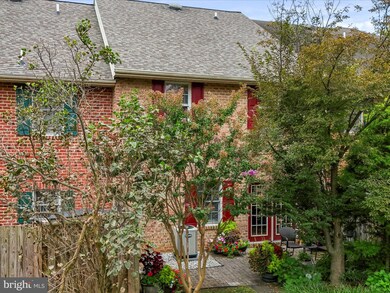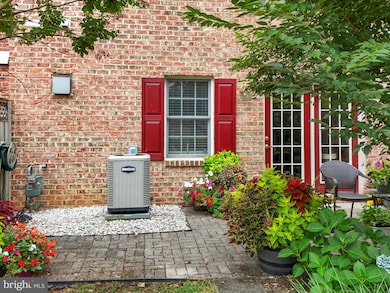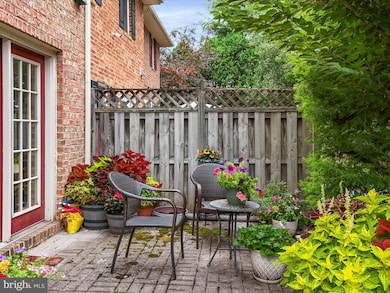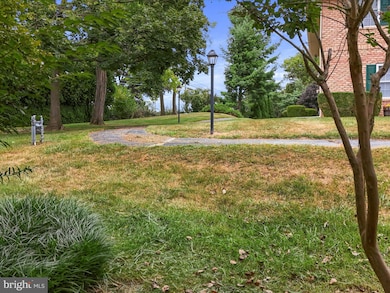1221 Lindsay Ln Hagerstown, MD 21742
Northwest Hagerstown NeighborhoodEstimated payment $2,150/month
Highlights
- Colonial Architecture
- Clubhouse
- Wood Flooring
- Fountaindale Elementary School Rated A
- Traditional Floor Plan
- Upgraded Countertops
About This Home
A rare find in sought after North Gate Townhomes Community! Gorgeous, two-level, 3 bedroom/2 full/1 half bathroom, almost 1,900 square feet, all brick townhome featuring a cozy corner gas fireplace, tastefully updated bathrooms with granite countertops, new light fixtures, beautifully custom made vanities, and ceramic tile floor. Kitchen has plenty of cabinet and useable counter space, recessed lighting, stainless steel appliances, and large pantry. Dining area has walk out to private patio and landscaped trees for extra privacy. Second floor has huge primary suite with lots of natural light, large walk in closet, plantation shutter blinds, and updated private bathroom with soaking tub, double bowl sink, and walk-in shower. Separate laundry area includes washer and dryer. Architectural shingle roof is four years old. Central air conditioner replaced in spring 2020. New gas hot water heater installed in June 2025. HOA includes membership to the Northgate pool (within a short walking distance!), use of tennis courts, club house, tot lot, and walking/jogging trails, along with snow removal and lawn maintenance including tree and shrubbery trimming twice a year. This home shows very well and is completely move in ready. Commuter friendly location within minutes to I-81, I-70, and Hagerstown Regional Airport. Close proximity to Downtown Hagerstown, fine dining, Meritus Park, the Historic Maryland Theatre, and local shopping. Don't miss your opportunity. Make this your home sweet home for the holidays. Schedule your showing today!
Listing Agent
(240) 818-1650 juliefritsch@machomes.com Mackintosh, Inc. License #WV-0030518 Listed on: 11/16/2025
Townhouse Details
Home Type
- Townhome
Est. Annual Taxes
- $3,784
Year Built
- Built in 1998
Lot Details
- 2,200 Sq Ft Lot
- Property is in excellent condition
HOA Fees
- $175 Monthly HOA Fees
Parking
- 1 Car Direct Access Garage
- 2 Open Parking Spaces
- 1 Driveway Space
- Front Facing Garage
- Garage Door Opener
- Parking Lot
Home Design
- Colonial Architecture
- Brick Exterior Construction
- Slab Foundation
- Architectural Shingle Roof
Interior Spaces
- 1,832 Sq Ft Home
- Property has 2 Levels
- Traditional Floor Plan
- Crown Molding
- Ceiling height of 9 feet or more
- Ceiling Fan
- Recessed Lighting
- Fireplace With Glass Doors
- Fireplace Mantel
- Gas Fireplace
- Window Treatments
- Entrance Foyer
- Combination Dining and Living Room
- Attic Fan
Kitchen
- Stove
- Built-In Microwave
- Dishwasher
- Stainless Steel Appliances
- Kitchen Island
- Upgraded Countertops
- Disposal
Flooring
- Wood
- Carpet
Bedrooms and Bathrooms
- 3 Bedrooms
- En-Suite Bathroom
- Walk-In Closet
- Soaking Tub
- Bathtub with Shower
- Walk-in Shower
Laundry
- Laundry on upper level
- Dryer
- Washer
Utilities
- Forced Air Heating and Cooling System
- Natural Gas Water Heater
Additional Features
- Level Entry For Accessibility
- Patio
Listing and Financial Details
- Coming Soon on 11/20/25
- Tax Lot 128
- Assessor Parcel Number 2221029513
Community Details
Overview
- Association fees include common area maintenance, lawn care front, lawn care side, lawn care rear, lawn maintenance, pool(s), recreation facility, road maintenance, snow removal
- Northgate HOA
- North Gate Towne Homes Subdivision
- Property Manager
Amenities
- Picnic Area
- Common Area
- Clubhouse
- Community Center
- Meeting Room
Recreation
- Tennis Courts
- Community Playground
- Community Pool
- Jogging Path
Map
Home Values in the Area
Average Home Value in this Area
Tax History
| Year | Tax Paid | Tax Assessment Tax Assessment Total Assessment is a certain percentage of the fair market value that is determined by local assessors to be the total taxable value of land and additions on the property. | Land | Improvement |
|---|---|---|---|---|
| 2025 | $1,594 | $217,700 | $40,000 | $177,700 |
| 2024 | $1,594 | $197,400 | $0 | $0 |
| 2023 | $1,509 | $177,100 | $0 | $0 |
| 2022 | $1,428 | $156,800 | $40,000 | $116,800 |
| 2021 | $1,571 | $156,800 | $40,000 | $116,800 |
| 2020 | $1,501 | $156,800 | $40,000 | $116,800 |
| 2019 | $1,501 | $160,500 | $40,000 | $120,500 |
| 2018 | $1,588 | $158,467 | $0 | $0 |
| 2017 | $1,444 | $156,433 | $0 | $0 |
| 2016 | -- | $154,400 | $0 | $0 |
| 2015 | $3,711 | $154,400 | $0 | $0 |
| 2014 | $3,711 | $154,400 | $0 | $0 |
Purchase History
| Date | Type | Sale Price | Title Company |
|---|---|---|---|
| Deed | $200,000 | Security Ttl Guarantee Corp | |
| Deed | $168,000 | -- | |
| Deed | $140,000 | -- | |
| Deed | -- | -- | |
| Deed | $132,225 | -- |
Mortgage History
| Date | Status | Loan Amount | Loan Type |
|---|---|---|---|
| Open | $190,000 | New Conventional | |
| Closed | -- | No Value Available |
Source: Bright MLS
MLS Number: MDWA2031046
APN: 21-029513
- 1108 W Irvin Ave
- 1181 Wayne Ave
- 1037 Beechwood Dr
- 1050 Lindsay Ln
- 1259 Fairchild Ave
- 1026 Lindsay Ln
- 1028 Lindsay Ln
- 1229 Wayne Ave
- 1019 Lindsay Ln
- 1072 Kasinof Ave
- 908 Beechwood Dr
- 912 Mercer Dr
- 1033 Fairview Rd
- 1027 Matthew Ct
- 1116 Fairview Rd
- 1024 Kasinof Ave
- 901 Beechwood Dr
- 1305 Pennsylvania Ave
- 1113 Green Ln
- 1202 Garst Ct
- 1211 Lindsay Ln
- 1383 Lindsay Ln
- 1167 Fairchild Ave
- 1400 Haven Rd
- 488 Mcdowell Ave
- 1310 Delaware Ln Unit A
- 351 Westside Ave Unit A
- 438 Mitchell Ave
- 511 N Burhans Blvd
- 444 Carrolton Ave
- 18303 Buckeye Cir
- 511 Salem Ave Building Unit 511 Salem Ave Unit
- 616 George St
- 633 George St
- 432 Jonathan St
- 664-666 Oak Hill Ave
- 908 Hamilton Blvd
- 1021 Potomac Ave Unit 1ST FLOOR
- 72 Wayside Ave
- 744 W Washington St
