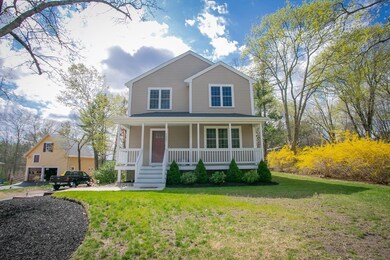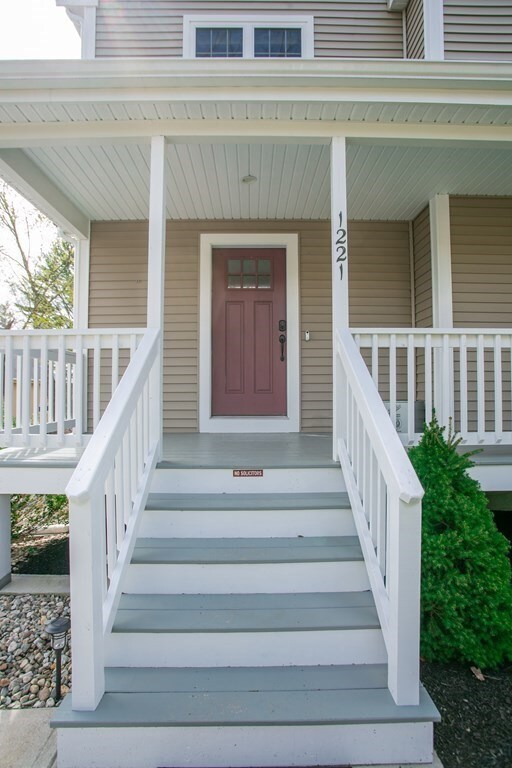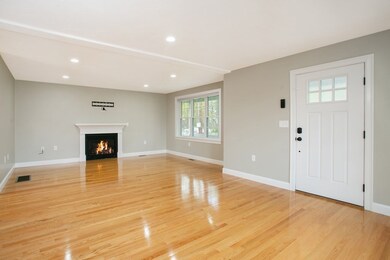
1221 Main St Hanson, MA 02341
Highlights
- Open Floorplan
- 3-minute walk to Hanson
- Property is near public transit
- Colonial Architecture
- Deck
- Wood Flooring
About This Home
As of May 2021Beautiful home in Hanson! Move right in to this beautiful home with hardwood floors throughout. The first floor features a gas fireplace, granite kitchen, gas stove, center island, stainless steel appliances, and a slider to the deck off the kitchen. Three bedrooms upstairs with a large master featuring a walk-in closet. Central A/C and a new with in the large, wooded backyard. One car garage below with plenty of storage in the basement. Walk to the commuter rail. House is vacant and easy to show!
Home Details
Home Type
- Single Family
Est. Annual Taxes
- $6,155
Year Built
- Built in 2016
Lot Details
- 0.61 Acre Lot
- Property is zoned 100
Parking
- 1 Car Attached Garage
- Tuck Under Parking
- Off-Street Parking
Home Design
- Colonial Architecture
- Frame Construction
- Shingle Roof
- Concrete Perimeter Foundation
Interior Spaces
- 1,716 Sq Ft Home
- Open Floorplan
- Recessed Lighting
- Decorative Lighting
- Living Room with Fireplace
- Basement Fills Entire Space Under The House
Kitchen
- Stove
- Microwave
- ENERGY STAR Qualified Refrigerator
- ENERGY STAR Qualified Dishwasher
- Stainless Steel Appliances
- ENERGY STAR Range
- Kitchen Island
- Solid Surface Countertops
Flooring
- Wood
- Ceramic Tile
Bedrooms and Bathrooms
- 3 Bedrooms
- Primary bedroom located on second floor
- Walk-In Closet
- 2 Full Bathrooms
- Bathtub with Shower
Outdoor Features
- Balcony
- Deck
- Outdoor Storage
- Rain Gutters
- Porch
Location
- Property is near public transit
Utilities
- Cooling System Powered By Renewable Energy
- Forced Air Heating and Cooling System
- Heating System Uses Natural Gas
- 100 Amp Service
- Tankless Water Heater
- Gas Water Heater
- Private Sewer
Listing and Financial Details
- Assessor Parcel Number M:43 B:0 P:39,1025057
Similar Homes in the area
Home Values in the Area
Average Home Value in this Area
Mortgage History
| Date | Status | Loan Amount | Loan Type |
|---|---|---|---|
| Closed | $416,000 | Purchase Money Mortgage | |
| Closed | $427,121 | FHA | |
| Closed | $299,900 | New Conventional |
Property History
| Date | Event | Price | Change | Sq Ft Price |
|---|---|---|---|---|
| 05/26/2021 05/26/21 | Sold | $520,000 | +4.2% | $303 / Sq Ft |
| 05/03/2021 05/03/21 | Pending | -- | -- | -- |
| 04/27/2021 04/27/21 | For Sale | $499,000 | +14.7% | $291 / Sq Ft |
| 12/13/2019 12/13/19 | Sold | $435,000 | -1.1% | $253 / Sq Ft |
| 10/28/2019 10/28/19 | Pending | -- | -- | -- |
| 10/25/2019 10/25/19 | For Sale | $439,900 | +10.0% | $256 / Sq Ft |
| 01/13/2017 01/13/17 | Sold | $399,900 | 0.0% | $233 / Sq Ft |
| 11/16/2016 11/16/16 | Pending | -- | -- | -- |
| 11/10/2016 11/10/16 | For Sale | $399,900 | 0.0% | $233 / Sq Ft |
| 08/31/2016 08/31/16 | Pending | -- | -- | -- |
| 05/11/2016 05/11/16 | Price Changed | $399,900 | -0.5% | $233 / Sq Ft |
| 03/16/2016 03/16/16 | For Sale | $402,000 | +310.2% | $234 / Sq Ft |
| 02/16/2015 02/16/15 | Sold | $98,000 | -34.7% | $75 / Sq Ft |
| 12/17/2014 12/17/14 | Pending | -- | -- | -- |
| 12/01/2014 12/01/14 | For Sale | $150,000 | -- | $115 / Sq Ft |
Tax History Compared to Growth
Tax History
| Year | Tax Paid | Tax Assessment Tax Assessment Total Assessment is a certain percentage of the fair market value that is determined by local assessors to be the total taxable value of land and additions on the property. | Land | Improvement |
|---|---|---|---|---|
| 2025 | $7,509 | $561,200 | $162,400 | $398,800 |
| 2024 | $7,347 | $549,100 | $157,700 | $391,400 |
| 2023 | $7,124 | $502,400 | $157,700 | $344,700 |
| 2022 | $6,947 | $460,400 | $143,400 | $317,000 |
| 2021 | $6,155 | $407,600 | $137,900 | $269,700 |
| 2020 | $6,027 | $394,700 | $133,200 | $261,500 |
| 2019 | $5,763 | $371,100 | $130,600 | $240,500 |
| 2018 | $5,688 | $359,300 | $125,600 | $233,700 |
| 2017 | $4,371 | $273,500 | $119,600 | $153,900 |
| 2016 | $3,229 | $195,100 | $119,600 | $75,500 |
| 2015 | $3,087 | $193,900 | $119,600 | $74,300 |
Agents Affiliated with this Home
-

Seller's Agent in 2021
Korey Welch
Boom Realty
(781) 367-3351
8 in this area
112 Total Sales
-
s
Buyer's Agent in 2021
stacy harrington
Bridge Realty
(508) 333-3782
1 in this area
13 Total Sales
-
K
Seller's Agent in 2019
Kathleen Akin
Treetop Real Estate
-

Buyer's Agent in 2019
Melissa Welch
Boom Realty
(781) 760-4913
10 Total Sales
-
J
Seller's Agent in 2017
Jacqueline Tinkham
Boston Connect
-
R
Seller's Agent in 2015
Roy Cheverie
Lighthouse Realty Group, Inc.
(781) 789-4151
1 Total Sale
Map
Source: MLS Property Information Network (MLS PIN)
MLS Number: 72821326
APN: HANS-000043-000000-000039






