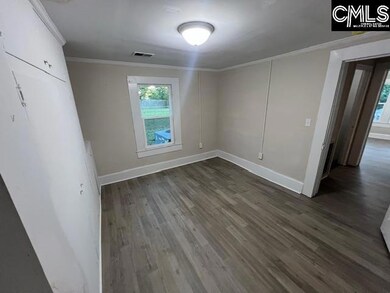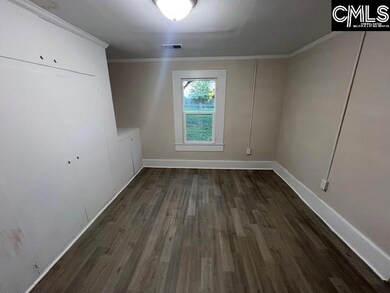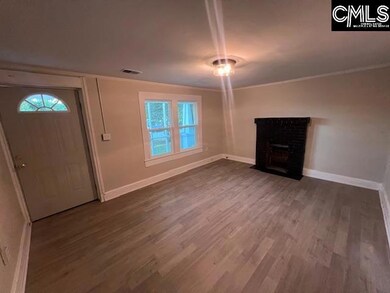1221 Mcrae Rd Camden, SC 29020
Estimated payment $1,331/month
Highlights
- No HOA
- Separate Outdoor Workshop
- Luxury Vinyl Plank Tile Flooring
- Screened Porch
- Bungalow
- Partially Fenced Property
About This Home
Step into your newly renovated dream home featuring a brand new roof and a stylish modern interior throughout. This gem is perfectly located near shopping centers and schools, making daily life convenient and stress free. Outside the property shines with multiple extra buildings that open the door to countless possibilities. Including a large storage building with electricity, ideal for a workshop or business use. A smaller powered storage building perfect for hobbies, tools, or extra storage. A guest unit with a private bathroom ready for extended family, visitors, or even rental income. Additional versatile unit which is a great option for extra storage. With so many ways to live, work, and earn income right from your property, this home truly has it all. Don't miss your chance to explore the potential - schedule a showing today and see how this fully renovated property can work for you! Disclaimer: CMLS has not reviewed and, therefore, does not endorse vendors who may appear in listings.
Home Details
Home Type
- Single Family
Est. Annual Taxes
- $1,389
Year Built
- Built in 1970
Lot Details
- 0.63 Acre Lot
- Partially Fenced Property
- Fenced Front Yard
Home Design
- Bungalow
Interior Spaces
- 1,170 Sq Ft Home
- 1-Story Property
- Wood Burning Fireplace
- Living Room with Fireplace
- Screened Porch
- Luxury Vinyl Plank Tile Flooring
- Crawl Space
- Dishwasher
- Laundry on main level
Bedrooms and Bathrooms
- 2 Bedrooms
- 1 Full Bathroom
Outdoor Features
- Separate Outdoor Workshop
- Shed
Schools
- Jackson Elementary School
- Camden Middle School
- Camden High School
Utilities
- Cooling System Powered By Gas
- Heating System Uses Gas
Community Details
- No Home Owners Association
Listing and Financial Details
- Home warranty included in the sale of the property
Map
Home Values in the Area
Average Home Value in this Area
Tax History
| Year | Tax Paid | Tax Assessment Tax Assessment Total Assessment is a certain percentage of the fair market value that is determined by local assessors to be the total taxable value of land and additions on the property. | Land | Improvement |
|---|---|---|---|---|
| 2025 | $1,389 | $61,600 | $12,000 | $49,600 |
| 2024 | $1,224 | $61,600 | $12,000 | $49,600 |
| 2023 | $389 | $61,600 | $12,000 | $49,600 |
| 2022 | $1,206 | $61,600 | $12,000 | $49,600 |
| 2021 | $375 | $61,600 | $12,000 | $49,600 |
| 2020 | $114 | $57,100 | $7,500 | $49,600 |
| 2019 | $116 | $57,100 | $7,500 | $49,600 |
| 2018 | $114 | $57,100 | $7,500 | $49,600 |
| 2017 | $113 | $57,100 | $7,500 | $49,600 |
| 2016 | $109 | $59,500 | $7,500 | $52,000 |
| 2015 | -- | $59,500 | $7,500 | $52,000 |
| 2014 | -- | $2,380 | $0 | $0 |
Property History
| Date | Event | Price | List to Sale | Price per Sq Ft |
|---|---|---|---|---|
| 10/23/2025 10/23/25 | For Sale | $230,000 | -- | $197 / Sq Ft |
Purchase History
| Date | Type | Sale Price | Title Company |
|---|---|---|---|
| Trustee Deed | $72,000 | None Listed On Document | |
| Deed | -- | -- | |
| Deed | -- | -- |
Source: Consolidated MLS (Columbia MLS)
MLS Number: 620200
APN: 271-20-00-021
- 1514 Lewis St
- 1517 Albert St
- 1518 Woodlawn Dr
- 805 Mcrae Rd
- 1010 Pineview St
- 1103 Woodlawn Dr
- 0 Lake Hermitage Development Site
- 1820 Camden Ave
- 165 Shadowbrook Way
- 125 Shadowbrook Way
- 276 Shadowbrook Way
- 236 Shadowbrook Way
- 285 Shadowbrook Way
- 2503 Haile St
- 66 Elizabeth St
- 1 Belle Ct
- 434 Hound Hollow Rd
- 1853 Hasty Rd
- 1725 Haile St
- 1906 State Road S-28-387
- 613 Chesnut St
- 1607 Lee St
- 134 Rapid Run
- 1230 Wylie St
- 148 Wall St
- 205 Joy Rd
- 138 Parkwood Ct
- 300 Lafayette Way
- 841 Frenwood Ln
- 40 Boulware Rd
- 1292 Champions Rst Rd
- 1302 Champions Rst Rd
- 1322 Champions Rst Rd
- 1402 Champions Rst Rd
- 1422 Champions Rst Rd
- 1342 Champions Rst Rd
- 883 Medfield Rd
- 1362 Champions Rst Rd
- 229 Pine Point Rd Unit B
- 1382 Champions Rst Rd







