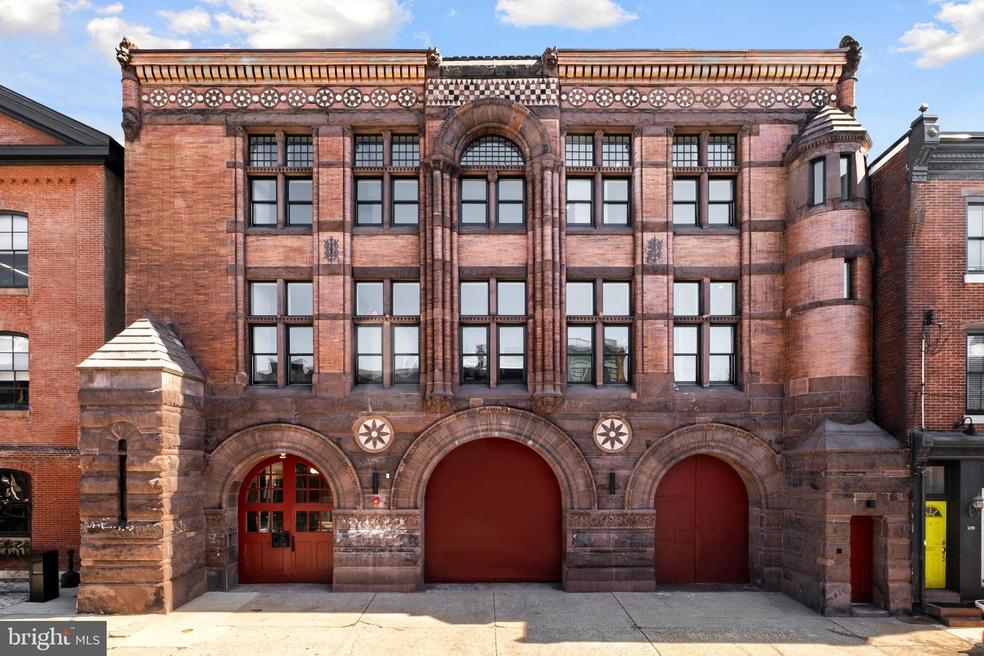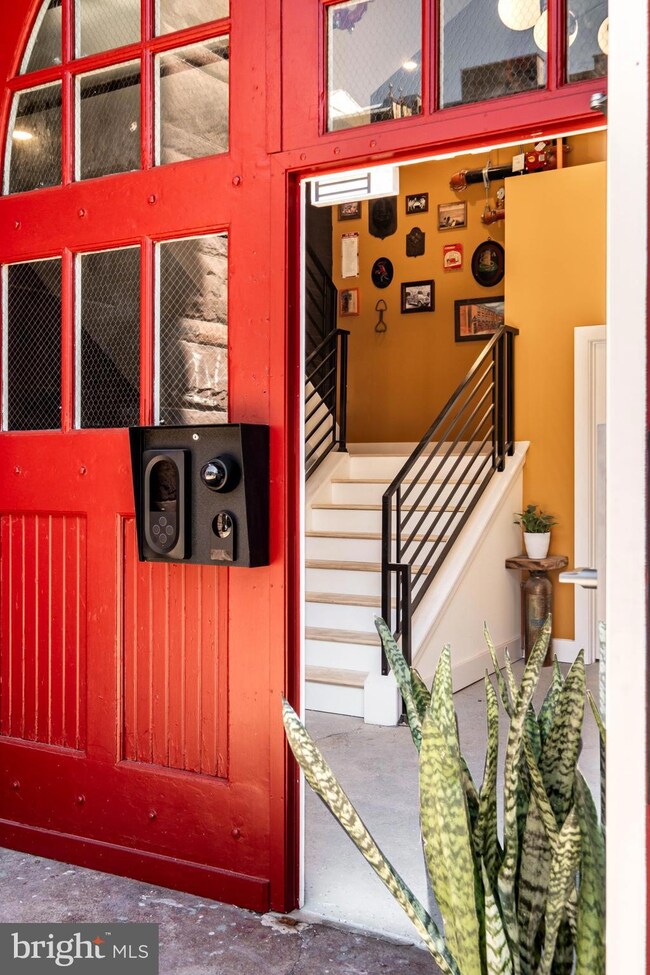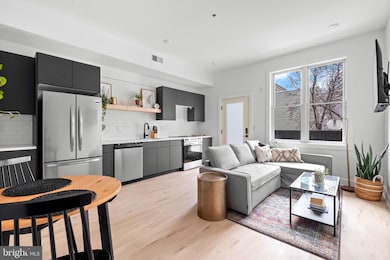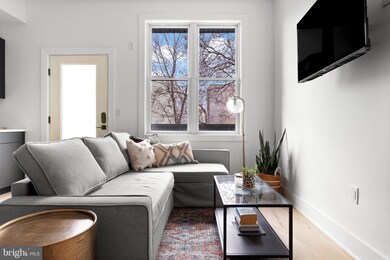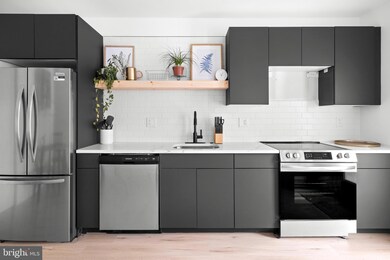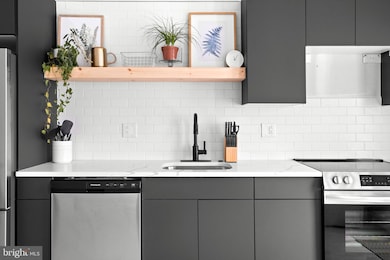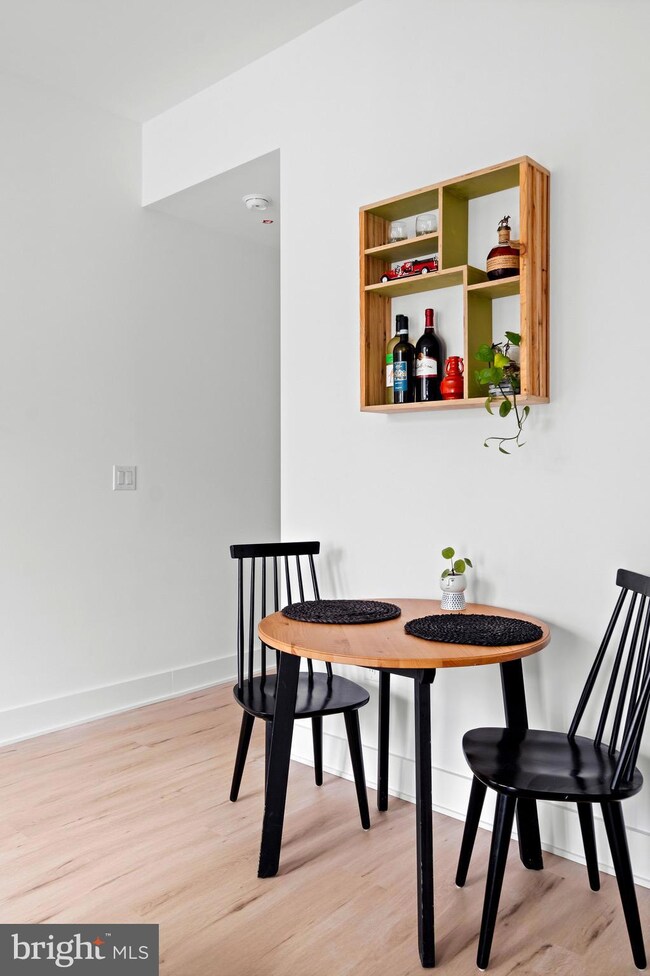1221 N 4th St Unit 23 Philadelphia, PA 19122
Olde Kensington NeighborhoodHighlights
- New Construction
- 1 Car Direct Access Garage
- Surveillance System
- 0.23 Acre Lot
- Intercom
- 1-minute walk to Thomas Hart Park
About This Home
Be the first to live in history. A meticulously restored Firehouse originally built in the late 1800s is now leasing! *Parking is available in the secure/gated garage* 29 newly constructed apartments with no two being the same. Unit 31 is a sunny 1 bedroom 1 full bathroom flat. The Firehouse building was designed around blooms directly out your window in the spring. Unique features throughout the different units in the building include: Private roof decks, balconies, arched windows, 20 foot ceilings, hand crafted metal spiral stairs, a restored fireplace, handcrafted shelves from original firehouse beams, exposed walls, cozy nooks carved out of the tourets on the building facade you've never seen anything like it. Each unit features sleek dark matte kitchen cabinets, quartz countertops, a stainless steel appliance package and a full-size stacked washer and dryer. Enjoy the stunning common features of the Firehouse community that include a massive green roof deck, 2nd floor exterior common area, secure storage room, bike storage and a package room. The rear of the building features a gated parking garage with spaces available for rent on a first come first served basis. Pet Friendly! Pictures of similar unit
Listing Agent
(856) 330-4504 jmaransky@ebuiltinc.com Envision Realty Group Listed on: 04/14/2025
Condo Details
Home Type
- Condominium
Year Built
- Built in 2024 | New Construction
Lot Details
- Property is in excellent condition
Parking
- 1 Assigned Parking Garage Space
- Rear-Facing Garage
- Garage Door Opener
- Secure Parking
Home Design
- Entry on the 2nd floor
- Combination Foundation
- Masonry
Interior Spaces
- 541 Sq Ft Home
- Property has 1 Level
- Ceiling Fan
- Basement
Bedrooms and Bathrooms
- 1 Main Level Bedroom
- 1 Full Bathroom
Laundry
- Laundry on main level
- Washer and Dryer Hookup
Home Security
- Surveillance System
- Intercom
- Exterior Cameras
Accessible Home Design
- Accessible Elevator Installed
- Level Entry For Accessibility
Utilities
- Forced Air Heating and Cooling System
- Electric Water Heater
Listing and Financial Details
- Residential Lease
- Security Deposit $1,800
- 12-Month Min and 24-Month Max Lease Term
- Available 5/1/25
- $75 Application Fee
- Assessor Parcel Number 781463400
Community Details
Overview
- Mid-Rise Condominium
- South Kensington Subdivision
Pet Policy
- Pet Deposit Required
- Dogs and Cats Allowed
Security
- Fire and Smoke Detector
- Fire Sprinkler System
Map
Source: Bright MLS
MLS Number: PAPH2470268
- 331 W Girard Ave
- 1222 N Orkney St Unit 1
- 1224 N Orkney St Unit 1
- 1304 N Lawrence St
- 340 W Girard Ave
- 1235 N 5th St Unit 2
- 1227 N 5th St Unit 2
- 1219 N 5th St Unit 2
- 1147 N 4th St Unit 6F
- 1147 53 N 4th St Unit 2E
- 1147 53 N 4th St Unit 6E
- 1148 50 N 3rd St
- 1200 N 5th St
- 428 W Master St Unit B
- 1138 N 4th St
- 1215 N Randolph St Unit 2
- 1215 N Randolph St Unit 1
- 1146 N Orianna St
- 1136 N 4th St
- 1233 N Randolph St
- 1221 N 4th St Unit 38
- 1221 N 4th St Unit 31
- 1221 N 4th St Unit 29
- 1221 N 4th St Unit 35
- 329 W Thompson St
- 337 W Girard Ave
- 337 W Girard Ave Unit 337 w girard
- 342 W Girard Ave
- 1218 N Orkney St Unit 1
- 416 W Girard Ave Unit 5
- 1147 53 N 4th St Unit 2E
- 236 W Thompson St Unit B401
- 236 W Thompson St Unit B506
- 437 39 W Girard Ave Unit 4
- 1211 N 5th St Unit 5
- 236 W Thompson St Unit ID1055773P
- 236 W Thompson St Unit ID1055961P
- 236 W Thompson St Unit ID1055776P
- 236 W Thompson St Unit ID1055769P
- 236 W Thompson St Unit ID1055771P
