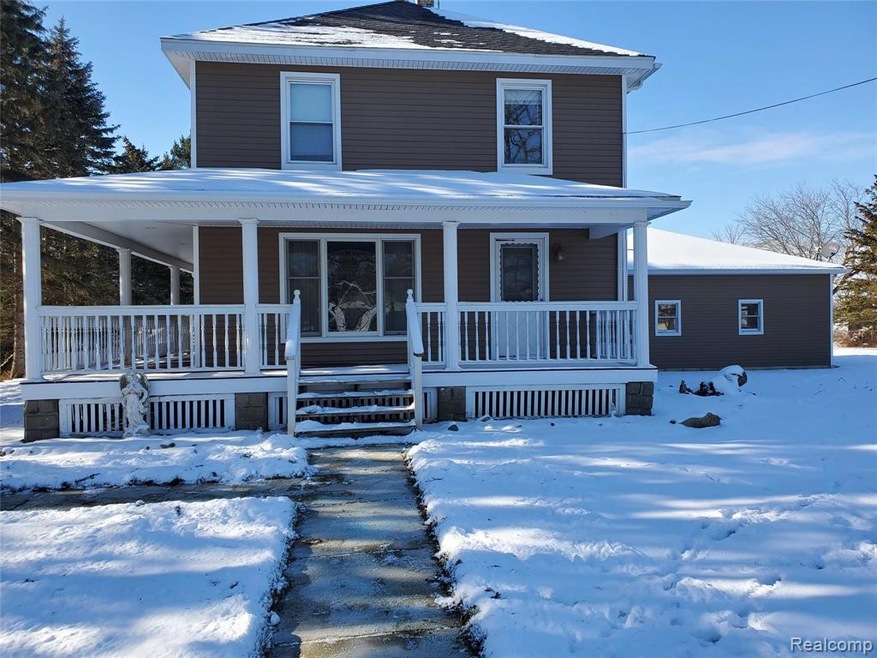
$175,000
- 3 Beds
- 1 Bath
- 1,408 Sq Ft
- 1460 W King St
- Owosso, MI
On almost 1/2 acre with privacy fenced yard and 30x40 heated pole barn with steel roof and concrete floor and wired with 220v, insulated, work bench - a dream workshop! One to two bedrooms and a full bath on the main level along with main floor laundry. Additional 1 car attached garage. If you're looking for a nice home with a fenced-in yard and a pole barn, check this out!
Morgan Beilfuss The Home Office Realty LLC
