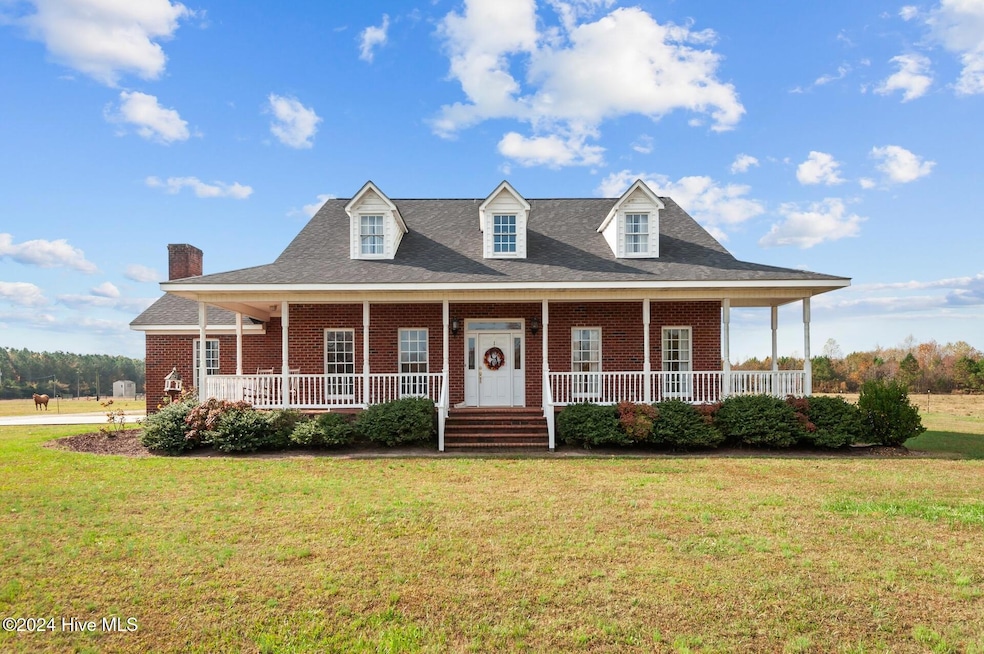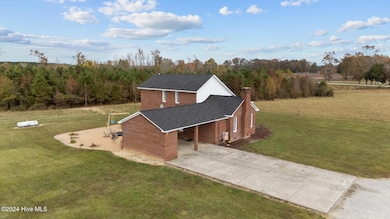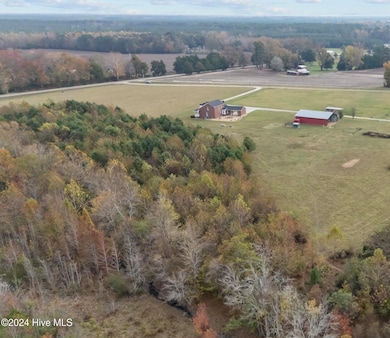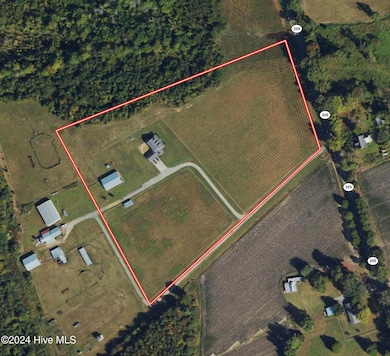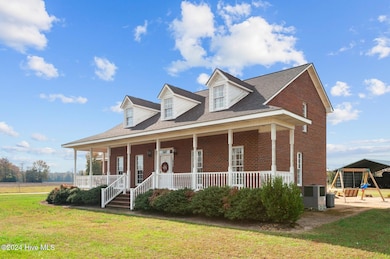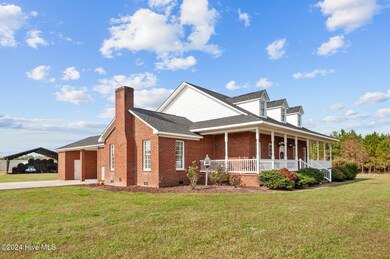
1221 Nc Highway 305 Aulander, NC 27805
Estimated payment $3,065/month
Highlights
- Horses Allowed in Community
- Wood Flooring
- 1 Fireplace
- Farm
- Main Floor Primary Bedroom
- No HOA
About This Home
Beautiful turnkey, custom 4-bedroom home on 10 acres. Whether you're seeking space, tranquility, or an equestrian or homesteading lifestyle this may be the perfect home for you!This amazing, spacious home is situated on 10 sprawling acres. in a peaceful and quite country setting. This custom design includes a fireplace, 9-foot ceilings on the ground level, a beautiful office with French doors and a spacious kitchen with a Viking propane stove and butcher block table. Large windows allow you to enjoy the beautiful, natural light which brightens up the home and gives you great views of the turkey and other wildlife walking through the yard. The master bedroom is on the ground level and there are three bedrooms upstairs. At the top of the stairs there is a landing with plenty of space for an entertainment or reading area. All the rooms have large closets, and the home was designed to include plenty of storage including a walk-in pantry. A beautiful front porch is a great place to survey your estate while relaxing in a comfortable rocking chair. A spacious area behind the home has a fire pit and Adirondacks chairs where you can make incredible memories with family and friends. This property has no HOA or other restrictions! There is plenty of room for horses and other livestock. A chicken coop is already in place for those looking to have animals. There is a spacious 40'x60' high-quality metal building, perfect for storing your vehicles, boats and other equipment. Need more land? Additional adjoining acreage is available!This property has so much to offer! Contact agent for a showing for qualified buyers today.
Listing Agent
Mossy Oak Properties Land And Farms Realty License #304383 Listed on: 11/22/2024
Home Details
Home Type
- Single Family
Est. Annual Taxes
- $1,726
Year Built
- Built in 1999
Lot Details
- 10 Acre Lot
- Lot Dimensions are 398x805x690x861
- Level Lot
Home Design
- Brick Exterior Construction
- Architectural Shingle Roof
- Stick Built Home
Interior Spaces
- 2,775 Sq Ft Home
- 2-Story Property
- Ceiling Fan
- 1 Fireplace
- Blinds
- Combination Dining and Living Room
- Crawl Space
Kitchen
- Built-In Oven
- Freezer
- Dishwasher
Flooring
- Wood
- Carpet
- Tile
Bedrooms and Bathrooms
- 4 Bedrooms
- Primary Bedroom on Main
Laundry
- Dryer
- Washer
Attic
- Storage In Attic
- Pull Down Stairs to Attic
Parking
- 2 Car Attached Garage
- Driveway
- Additional Parking
Eco-Friendly Details
- Energy-Efficient HVAC
Outdoor Features
- Shed
- Wrap Around Porch
Schools
- Aulander Elementary School
- Bertie Middle School
- Bertie High School
Farming
- Farm
- Pasture
Utilities
- Heat Pump System
- Electric Water Heater
- Fuel Tank
Listing and Financial Details
- Assessor Parcel Number 5877-65-7533
Community Details
Overview
- No Home Owners Association
Recreation
- Horses Allowed in Community
Map
Home Values in the Area
Average Home Value in this Area
Tax History
| Year | Tax Paid | Tax Assessment Tax Assessment Total Assessment is a certain percentage of the fair market value that is determined by local assessors to be the total taxable value of land and additions on the property. | Land | Improvement |
|---|---|---|---|---|
| 2024 | $1,726 | $178,419 | $7,472 | $170,947 |
| 2023 | $1,726 | $178,419 | $7,472 | $170,947 |
| 2022 | $1,543 | $178,419 | $7,472 | $170,947 |
| 2021 | $1,543 | $178,419 | $7,472 | $170,947 |
| 2020 | $1,543 | $178,419 | $7,472 | $170,947 |
| 2019 | $1,306 | $150,952 | $8,976 | $141,976 |
| 2018 | $1,253 | $150,952 | $8,976 | $141,976 |
| 2017 | $1,253 | $150,952 | $8,976 | $141,976 |
| 2016 | $1,253 | $150,952 | $8,976 | $141,976 |
| 2015 | $1,134 | $150,952 | $8,976 | $141,976 |
| 2014 | $1,134 | $150,952 | $8,976 | $141,976 |
| 2013 | $1,134 | $150,952 | $8,976 | $141,976 |
Property History
| Date | Event | Price | Change | Sq Ft Price |
|---|---|---|---|---|
| 11/22/2024 11/22/24 | For Sale | $529,000 | -- | $191 / Sq Ft |
Mortgage History
| Date | Status | Loan Amount | Loan Type |
|---|---|---|---|
| Closed | $182,000 | New Conventional |
Similar Home in Aulander, NC
Source: Hive MLS
MLS Number: 100477204
APN: 5877-65-7533
- 1229 Nc Highway 305
- 1218 Early Station Rd
- 522 Francis Mill Rd
- 2205 U S 13
- 131 Mount Olive Rd
- 2125 Governors Rd
- 944 Republican Rd
- 815 S Commerce St
- 404 Broad St
- 301 S Commerce St
- 143-217 War Tom Rd
- 313 W Main St
- 401 E Main St
- 410 E Main St
- 305 Clyde
- 312 Hoggard St
- 0 Moore Rd
- 224 Millennium Rd Unit B
- 201 Nc Highway 305
- 0 Luther Brown Rd
