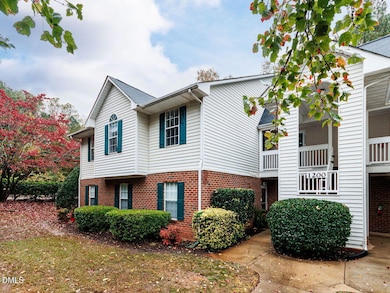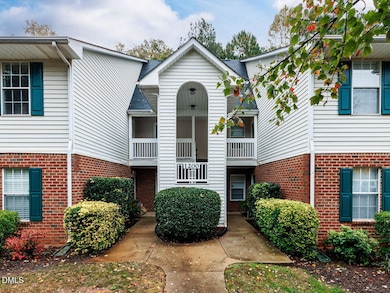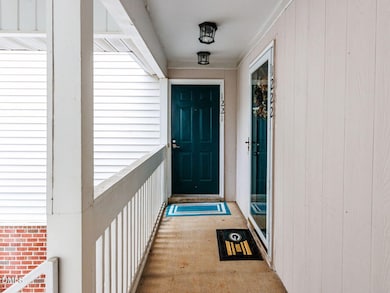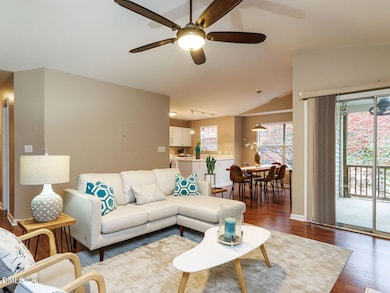1221 Renshaw Ct Cary, NC 27518
Crossroads NeighborhoodEstimated payment $1,829/month
Highlights
- Open Floorplan
- Cathedral Ceiling
- Whirlpool Bathtub
- Contemporary Architecture
- Main Floor Bedroom
- Community Pool
About This Home
5K in closing costs with acceptable offer! Incredible value in Cary! Priced to sell at just $245K, this 2-bedroom, 2-bath condo in the popular Wellington Ridge community is a must-see. Located on the second floor, it features a spacious primary suite with a jetted tub and walk-in closet. The open living and dining area extends to a private balcony overlooking the tennis courts and beautiful trees—perfect for year-round relaxation. Recent updates include fresh paint, new carpet, like new appliances, move in ready with washer/dryer and refrigerator included. Hot water heater replaced in 2022. The HOA covers pool access, cable, water, and insurance, ensuring easy, low-maintenance living. You'll have your own dedicated parking space with plenty of extra spots available. This prime location is just minutes from greenways, parks, shopping, and fantastic restaurants. Only 10 minutes from Downtown Cary, Lake Johnson, and Umstead Park, and 15 minutes from Downtown Raleigh, it's perfect for those who love outdoor adventures, great dining, or exploring local shops. Don't miss out on this fantastic opportunity!
Property Details
Home Type
- Condominium
Est. Annual Taxes
- $2,316
Year Built
- Built in 1995
Lot Details
- Landscaped with Trees
HOA Fees
- $342 Monthly HOA Fees
Home Design
- Contemporary Architecture
- Entry on the 2nd floor
- Brick Veneer
- Slab Foundation
- Shingle Roof
- Vinyl Siding
Interior Spaces
- 1,346 Sq Ft Home
- 1-Story Property
- Open Floorplan
- Smooth Ceilings
- Cathedral Ceiling
- Ceiling Fan
- Gas Log Fireplace
- Blinds
- Entrance Foyer
- Family Room with Fireplace
- Dining Room
- Storage
Kitchen
- Electric Range
- Microwave
- Dishwasher
- Disposal
Flooring
- Carpet
- Laminate
- Ceramic Tile
- Vinyl
Bedrooms and Bathrooms
- 2 Main Level Bedrooms
- Walk-In Closet
- 2 Full Bathrooms
- Private Water Closet
- Whirlpool Bathtub
- Walk-in Shower
Laundry
- Laundry Room
- Washer and Dryer
Parking
- Open Parking
- Parking Lot
- Assigned Parking
Outdoor Features
- Balcony
- Covered Patio or Porch
Schools
- Dillard Elementary And Middle School
- Athens Dr High School
Utilities
- Forced Air Heating and Cooling System
- Electric Water Heater
- Cable TV Available
Listing and Financial Details
- Property held in a trust
- Assessor Parcel Number 0772082821
Community Details
Overview
- Association fees include cable TV, insurance, internet, ground maintenance, road maintenance, trash, water
- Cas Association, Phone Number (910) 295-3791
- Wellington Ridge Subdivision
- Maintained Community
- Community Parking
Recreation
- Tennis Courts
- Community Pool
- Trails
Additional Features
- Trash Chute
- Resident Manager or Management On Site
Map
Home Values in the Area
Average Home Value in this Area
Tax History
| Year | Tax Paid | Tax Assessment Tax Assessment Total Assessment is a certain percentage of the fair market value that is determined by local assessors to be the total taxable value of land and additions on the property. | Land | Improvement |
|---|---|---|---|---|
| 2025 | $1,105 | $253,118 | -- | $253,118 |
| 2024 | $2,142 | $253,118 | $0 | $253,118 |
| 2023 | $1,743 | $172,003 | $0 | $172,003 |
| 2022 | $1,679 | $172,003 | $0 | $172,003 |
| 2021 | $1,645 | $172,003 | $0 | $172,003 |
| 2020 | $1,654 | $172,003 | $0 | $172,003 |
| 2019 | $1,291 | $118,681 | $0 | $118,681 |
| 2018 | $1,212 | $118,681 | $0 | $118,681 |
| 2017 | $1,165 | $118,681 | $0 | $118,681 |
| 2016 | $1,148 | $118,681 | $0 | $118,681 |
| 2015 | $1,130 | $112,721 | $0 | $112,721 |
| 2014 | $1,066 | $112,721 | $0 | $112,721 |
Property History
| Date | Event | Price | List to Sale | Price per Sq Ft |
|---|---|---|---|---|
| 10/29/2025 10/29/25 | For Sale | $245,000 | -- | $182 / Sq Ft |
Purchase History
| Date | Type | Sale Price | Title Company |
|---|---|---|---|
| Warranty Deed | $175,000 | None Available | |
| Warranty Deed | $175,000 | None Listed On Document | |
| Warranty Deed | $135,000 | None Available | |
| Deed | $80,500 | -- |
Mortgage History
| Date | Status | Loan Amount | Loan Type |
|---|---|---|---|
| Open | $110,000 | New Conventional | |
| Closed | $110,000 | New Conventional | |
| Previous Owner | $108,000 | New Conventional |
Source: Doorify MLS
MLS Number: 10130227
APN: 0772.05-08-2821-003
- 1641 Kildonan Place
- 2414 Stephens Rd
- 3612 Wellington Ridge Loop
- 304 W Kirkfield Dr
- 4311 Wellington Ridge Loop
- 1640 Glengarry Dr
- 111 W Laurenbrook Ct
- 104 Catherwood Place
- 307 Durington Place
- 2434 Stephens Rd
- 115 Woodruff Ct
- 0 SE Cary Pkwy Unit 2491180
- 301 Dunhagan Place
- 1331 Kingston Ridge Rd
- 106 Frank Rd
- 312 Heidinger Dr
- 6315 Tryon Rd
- 109 Beaver Pine Way
- 121 Bay Dr
- 208 Lawrence Rd
- 305 Durington Place
- 333 Putney Dr
- 2200 Piney Plains Rd Unit ID1338737P
- 6000 Scarlet Sky Ln
- 6000 Scarlet Sky Ln Unit ID1225911P
- 6000 Scarlet Sky Ln Unit ID1225816P
- 4101 Skye Ln
- 200 Brisbane Woods Way
- 7029 Almaden Way Unit ID1284648P
- 7029 Almaden Way Unit FL3-ID1093326P
- 2015 Piney Plains Rd
- 7011 Almaden Way Unit ID1094294P
- 7011 Almaden Way Unit ID1284644P
- 1803 Brisbane Woods Way Unit ID1284685P
- 2431 Brisbane Woods Way Unit ID1262811P
- 2212 Brisbane Woods Way Unit ID1225815P
- 7617 Almaden Way Unit ID1284647P
- 8226 Hydon Dawn Ln Unit FL3-ID1094292P
- 8226 Hydon Dawn Ln Unit ID1284679P
- 10300 Kingsclere Dr







