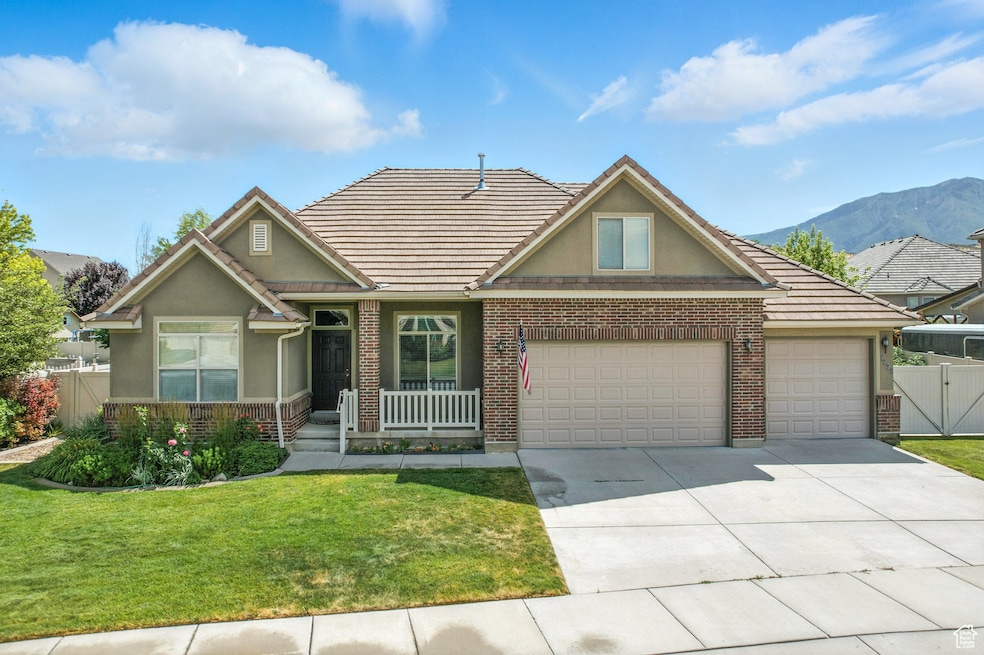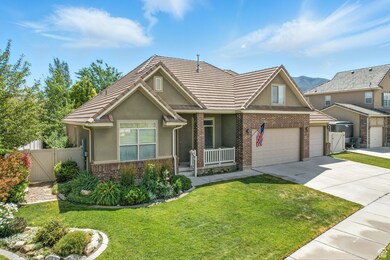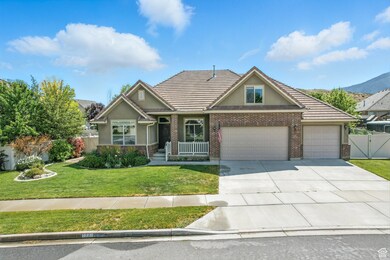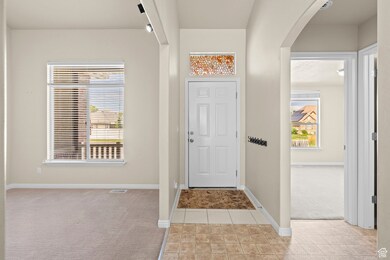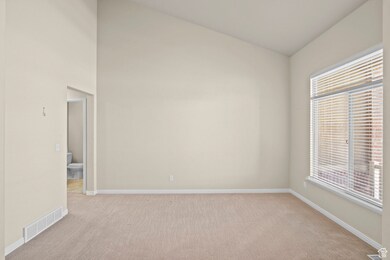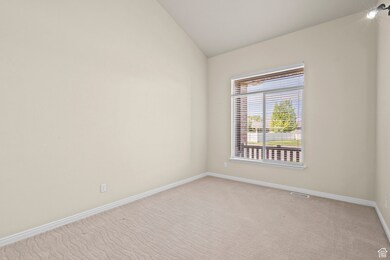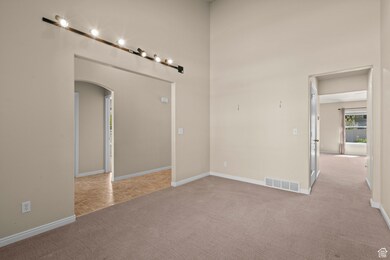1221 S 130 E Payson, UT 84651
Estimated payment $3,648/month
Total Views
1,075
4
Beds
2.5
Baths
4,218
Sq Ft
$152
Price per Sq Ft
Highlights
- RV or Boat Parking
- Mountain View
- Rambler Architecture
- Fruit Trees
- Vaulted Ceiling
- Great Room
About This Home
Beautiful 4-bed, 2.5-bath home in a quiet, family-friendly Payson neighborhood. Open floor plan, vaulted ceilings, and a large kitchen perfect for entertaining. Enjoy mountain views and easy access to walking trails and outdoor fun! Square footage figures are provided as a courtesy estimate only and were obtained from county records, Buyer is advised to obtain an independent measurement.
Home Details
Home Type
- Single Family
Est. Annual Taxes
- $3,062
Year Built
- Built in 2007
Lot Details
- 0.26 Acre Lot
- Property is Fully Fenced
- Landscaped
- Fruit Trees
- Mature Trees
- Vegetable Garden
- Property is zoned Single-Family
Parking
- 3 Car Attached Garage
- 5 Open Parking Spaces
- RV or Boat Parking
Home Design
- Rambler Architecture
- Brick Exterior Construction
- Tile Roof
- Stucco
Interior Spaces
- 4,218 Sq Ft Home
- 3-Story Property
- Vaulted Ceiling
- Ceiling Fan
- Double Pane Windows
- Blinds
- Sliding Doors
- Entrance Foyer
- Great Room
- Mountain Views
- Natural lighting in basement
- Fire and Smoke Detector
Kitchen
- Built-In Double Oven
- Gas Oven
- Gas Range
- Range Hood
- Microwave
- Disposal
Flooring
- Carpet
- Tile
- Vinyl
Bedrooms and Bathrooms
- 4 Bedrooms | 3 Main Level Bedrooms
- Walk-In Closet
- Bathtub With Separate Shower Stall
Laundry
- Dryer
- Washer
Eco-Friendly Details
- Sprinkler System
Outdoor Features
- Open Patio
- Gazebo
- Porch
Schools
- Parkview Elementary School
- Payson Jr Middle School
- Payson High School
Utilities
- Forced Air Heating and Cooling System
- Natural Gas Connected
Community Details
- No Home Owners Association
- Canyonway Subdivision
Listing and Financial Details
- Home warranty included in the sale of the property
- Assessor Parcel Number 65-186-0009
Map
Create a Home Valuation Report for This Property
The Home Valuation Report is an in-depth analysis detailing your home's value as well as a comparison with similar homes in the area
Home Values in the Area
Average Home Value in this Area
Tax History
| Year | Tax Paid | Tax Assessment Tax Assessment Total Assessment is a certain percentage of the fair market value that is determined by local assessors to be the total taxable value of land and additions on the property. | Land | Improvement |
|---|---|---|---|---|
| 2025 | $3,062 | $596,800 | $180,100 | $416,700 |
| 2024 | $3,062 | $311,630 | $0 | $0 |
| 2023 | $3,106 | $316,965 | $0 | $0 |
| 2022 | $3,338 | $335,060 | $0 | $0 |
| 2021 | $2,838 | $456,900 | $118,300 | $338,600 |
| 2020 | $2,695 | $424,500 | $107,500 | $317,000 |
| 2019 | $2,514 | $406,000 | $89,000 | $317,000 |
| 2018 | $2,372 | $369,200 | $77,900 | $291,300 |
| 2017 | $2,128 | $178,090 | $0 | $0 |
| 2016 | $1,990 | $165,440 | $0 | $0 |
| 2015 | $1,808 | $149,270 | $0 | $0 |
| 2014 | $1,742 | $144,925 | $0 | $0 |
Source: Public Records
Property History
| Date | Event | Price | List to Sale | Price per Sq Ft |
|---|---|---|---|---|
| 10/03/2025 10/03/25 | Pending | -- | -- | -- |
| 09/30/2025 09/30/25 | For Sale | $639,900 | 0.0% | $152 / Sq Ft |
| 07/18/2025 07/18/25 | Pending | -- | -- | -- |
| 07/11/2025 07/11/25 | For Sale | $639,900 | -- | $152 / Sq Ft |
Source: UtahRealEstate.com
Purchase History
| Date | Type | Sale Price | Title Company |
|---|---|---|---|
| Warranty Deed | -- | Title West | |
| Interfamily Deed Transfer | -- | Firt Title Ins Agency | |
| Warranty Deed | -- | Wasatch Land & Title | |
| Corporate Deed | -- | First American Union Park |
Source: Public Records
Mortgage History
| Date | Status | Loan Amount | Loan Type |
|---|---|---|---|
| Previous Owner | $212,500 | New Conventional | |
| Previous Owner | $216,125 | New Conventional | |
| Previous Owner | $188,000 | Purchase Money Mortgage |
Source: Public Records
Source: UtahRealEstate.com
MLS Number: 2098033
APN: 65-186-0009
Nearby Homes
- 1408 S 30 E
- 442 E 1250 S
- 336 E 1330 S
- 281 E 950 S
- 1338 S 450 E
- 1292 S 500 E
- 306 W 1240 S
- 1872 100 E Unit 6
- 916 Greenridge Ave
- 1331 500 E Unit 120
- 528 E 1250 St S
- The Aurora Plan at Payson View Estates - Payson View
- The Elizabeth Plan at Payson View Estates - Payson View
- The Christine Plan at Payson View Estates - Payson View
- The Avery Plan at Payson View Estates - Payson View
- The Kaitlyn Plan at Payson View Estates - Payson View
- The Brooke Plan at Payson View Estates - Payson View
- The Autumn Plan at Payson View Estates - Payson View
- The Brandy Plan at Payson View Estates - Payson View
- The McKenzie Plan at Payson View Estates - Payson View
