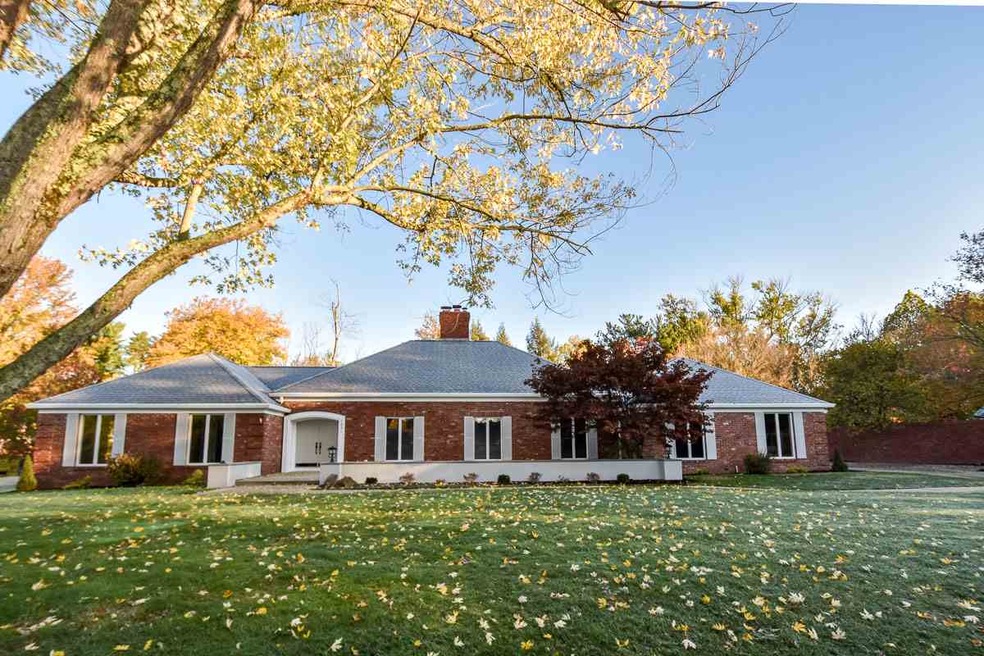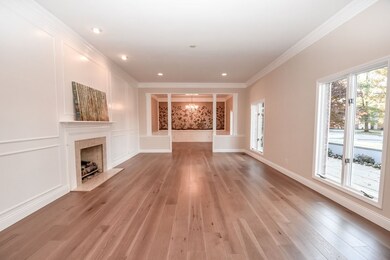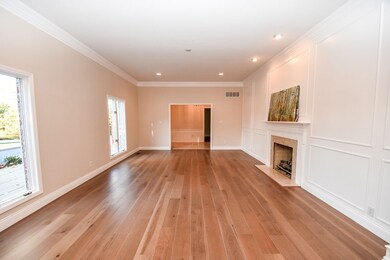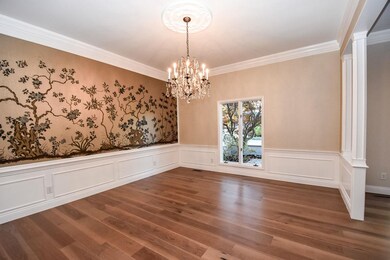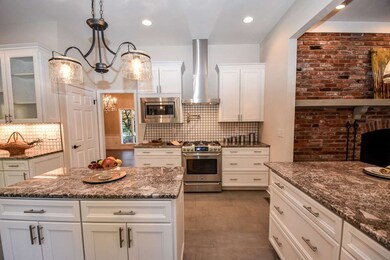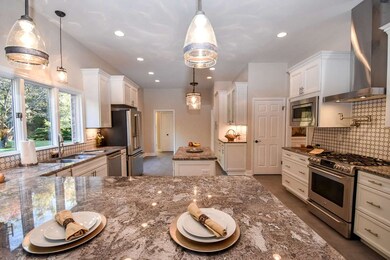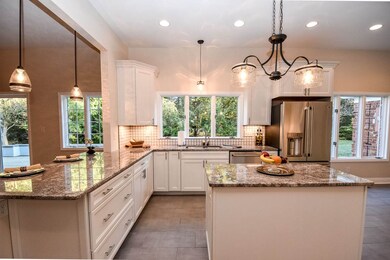1221 S Pickwick Point Bloomington, IN 47401
Covenanter NeighborhoodEstimated Value: $820,000 - $925,000
Highlights
- Primary Bedroom Suite
- Open Floorplan
- Ranch Style House
- Binford Elementary School Rated A
- Living Room with Fireplace
- Backs to Open Ground
About This Home
As of May 2018Elegant all brick ranch over partially finished lower level situated in a quiet cul-de-sac among other stately homes. This classic Bloomington neighborhood is conveniently located minutes from shopping, restaurants, movie theaters, downtown and Indiana University. A stunning interior transformation has brought this home into the 21st century. Walls were removed and entryways widened to afford a warm and inviting open floor plan. All flooring has been replaced with gorgeous engineered hardwood and modern tile in the main level living areas and new carpet and tile was installed in the bedrooms and bathrooms and lower level. The spacious family room with a wood burning fireplace has been opened up to the kitchen and this combined space will become the family favorite! Everything in the kitchen is fresh and new! Beautiful modern appliances, granite countertops and abundant cabinet storage including an integrated pantry system. Cooks quality gas range with a pot filler and stylish stainless steel hood, French door refrigerator, dishwasher and built-in microwave round out the appliance package. At the front of the home and perfect for entertaining large groups is a light and bright formal living room with a brand new gas log fireplace which is now open to the sophisticated formal dining room. This room features a classic chandelier, wainscoting and crown molding. Très chic! On the opposite side of the home are 3 bedrooms and 2 full baths as well as abundant closet storage in the hallway. The master suite has been splendidly updated with a spa like bathroom that includes a deep soaking tub, double sink vanity and a phenomenal glass & tile shower that includes a rain head shower and 2 walk in closets. The main floor laundry room and a half bath are located off the kitchen/breakfast area. Here you will also find access to the large rear patio, the lower level and the huge 3+ car garage with workshop. In the lower level there is a 3rd full bath, large rec room and an office/den that would also work nicely as a media room if desired. Schedule an appointment today to see this grand home! *Taxes will be significantly lower with a Homestead Exemption.
Home Details
Home Type
- Single Family
Est. Annual Taxes
- $9,160
Year Built
- Built in 1978
Lot Details
- 0.42 Acre Lot
- Lot Dimensions are 212x186x162x106
- Backs to Open Ground
- Cul-De-Sac
- Corner Lot
Parking
- 3 Car Attached Garage
- Garage Door Opener
- Driveway
- Off-Street Parking
Home Design
- Ranch Style House
- Brick Exterior Construction
- Shingle Roof
- Asphalt Roof
Interior Spaces
- Open Floorplan
- Chair Railings
- Crown Molding
- Ceiling height of 9 feet or more
- Wood Burning Fireplace
- Gas Log Fireplace
- Pocket Doors
- Entrance Foyer
- Living Room with Fireplace
- 2 Fireplaces
- Formal Dining Room
- Pull Down Stairs to Attic
- Fire and Smoke Detector
Kitchen
- Eat-In Kitchen
- Breakfast Bar
- Kitchen Island
- Stone Countertops
- Utility Sink
- Disposal
Flooring
- Wood
- Carpet
- Tile
Bedrooms and Bathrooms
- 3 Bedrooms
- Primary Bedroom Suite
- Walk-In Closet
- Double Vanity
- Bathtub With Separate Shower Stall
Laundry
- Laundry on main level
- Washer and Electric Dryer Hookup
Partially Finished Basement
- Sump Pump
- Block Basement Construction
- 1 Bathroom in Basement
- Crawl Space
Outdoor Features
- Patio
- Porch
Location
- Suburban Location
Utilities
- Forced Air Heating and Cooling System
- Heating System Uses Gas
- Whole House Permanent Generator
- Cable TV Available
Listing and Financial Details
- Assessor Parcel Number 53-08-03-408-002.000-009
Ownership History
Purchase Details
Home Financials for this Owner
Home Financials are based on the most recent Mortgage that was taken out on this home.Purchase Details
Home Financials for this Owner
Home Financials are based on the most recent Mortgage that was taken out on this home.Purchase Details
Home Financials for this Owner
Home Financials are based on the most recent Mortgage that was taken out on this home.Purchase Details
Purchase Details
Home Values in the Area
Average Home Value in this Area
Purchase History
| Date | Buyer | Sale Price | Title Company |
|---|---|---|---|
| Joanna Samorow-Merzer | $695,000 | -- | |
| Merzer Glen R | -- | None Available | |
| David Jenner Managing M | $450,000 | -- | |
| Jenner Properties Llc | -- | None Available | |
| Schilling Richard J | -- | None Available |
Mortgage History
| Date | Status | Borrower | Loan Amount |
|---|---|---|---|
| Open | Joanna Merzer Glen R | $484,351 | |
| Closed | Merzer Glen R | $453,100 |
Property History
| Date | Event | Price | Change | Sq Ft Price |
|---|---|---|---|---|
| 05/15/2018 05/15/18 | Sold | $695,000 | -4.1% | $172 / Sq Ft |
| 05/14/2018 05/14/18 | Pending | -- | -- | -- |
| 10/31/2017 10/31/17 | For Sale | $724,900 | +61.1% | $179 / Sq Ft |
| 08/15/2017 08/15/17 | Sold | $450,000 | -28.6% | $111 / Sq Ft |
| 08/02/2017 08/02/17 | Pending | -- | -- | -- |
| 02/16/2017 02/16/17 | For Sale | $629,900 | -- | $156 / Sq Ft |
Tax History Compared to Growth
Tax History
| Year | Tax Paid | Tax Assessment Tax Assessment Total Assessment is a certain percentage of the fair market value that is determined by local assessors to be the total taxable value of land and additions on the property. | Land | Improvement |
|---|---|---|---|---|
| 2024 | $9,324 | $806,000 | $106,900 | $699,100 |
| 2023 | $4,663 | $805,700 | $106,900 | $698,800 |
| 2022 | $8,154 | $731,800 | $74,800 | $657,000 |
| 2021 | $6,913 | $655,600 | $68,000 | $587,600 |
| 2020 | $6,712 | $634,600 | $68,000 | $566,600 |
| 2019 | $6,301 | $593,800 | $68,000 | $525,800 |
| 2018 | $4,674 | $440,100 | $68,000 | $372,100 |
| 2017 | $9,160 | $433,700 | $68,000 | $365,700 |
| 2016 | $9,666 | $465,700 | $100,000 | $365,700 |
| 2014 | $9,927 | $476,800 | $97,500 | $379,300 |
Map
Source: Indiana Regional MLS
MLS Number: 201749654
APN: 53-08-03-408-002.000-009
- 1227 S Pickwick Point
- 2405 E Rechter Rd
- 1528 S Hathaway Ct
- 2238 E Cape Cod Dr
- 2226 E Cape Cod Dr
- 1404 S Sare Rd
- 2228 E Cape Cod Dr
- 2602 E Covenanter Dr
- 1600 S Hathaway Ct
- 1610 S Hathaway Ct
- 1264 S College Mall Rd
- 1318 S College Mall Rd
- 1600 S Ira St
- 1620 S Hathaway Ct Unit 37
- 1606 S Ira St
- 1630 S Hathaway Ct
- 1550 S Piazza Dr
- 1362 S College Mall Rd Unit I-1
- 1364 S College Mall Rd
- 1368 S College Mall Rd
- 1233 S Pickwick Place
- 1229 S Pickwick Place
- 1221 S Pickwick Place
- 1215 S Pickwick Place
- 1225 S Pickwick Place
- 1306 S Pickwick Place
- 1213 S Pickwick Place
- 1214 S Pickwick Place
- 1305 S Pickwick Place
- 1310 S Pickwick Place
- 1210 S Collinswood Dr
- 1209 S Pickwick Place
- 1212 S Pickwick Place
- 1220 S Collinswood Dr
- 1320 S Pickwick Place
- 1309 S Pickwick Place
- 1308 S Rechter Place
- 1200 S Collinswood Dr
- 1213 S Brooks Dr
- 1330 S Valley Forge Rd
