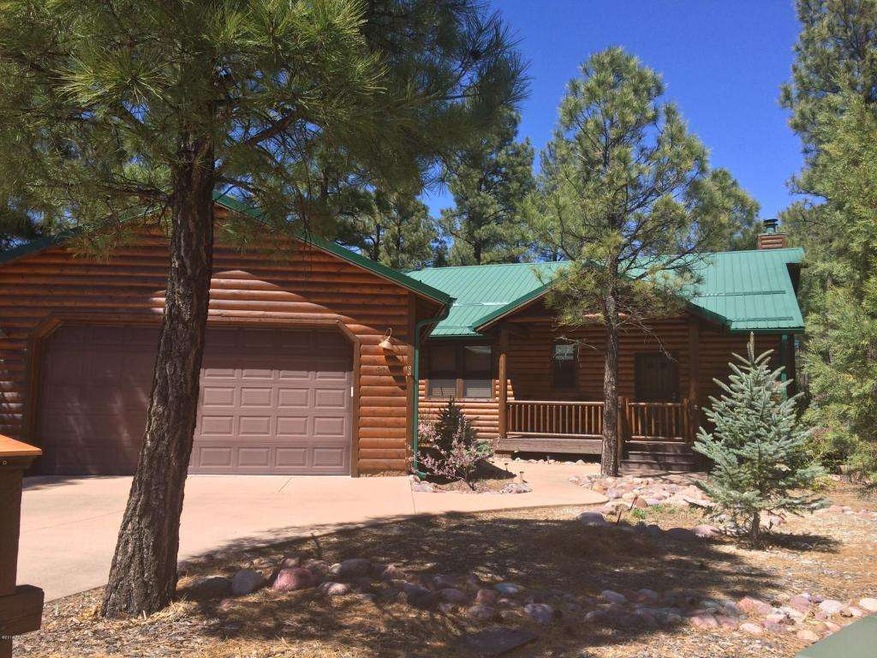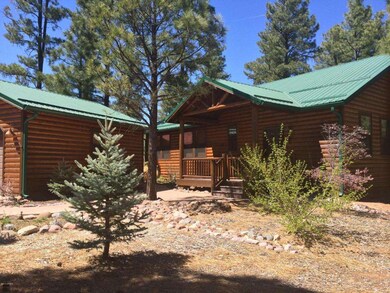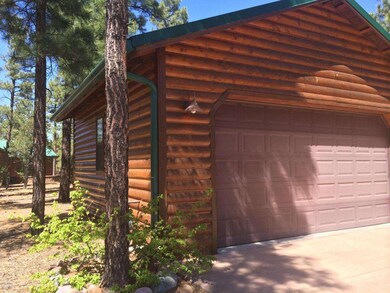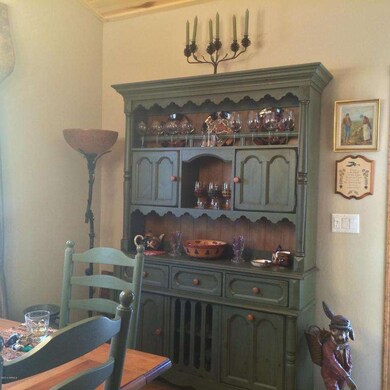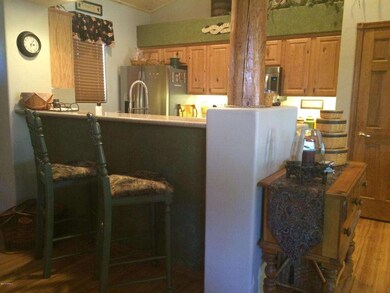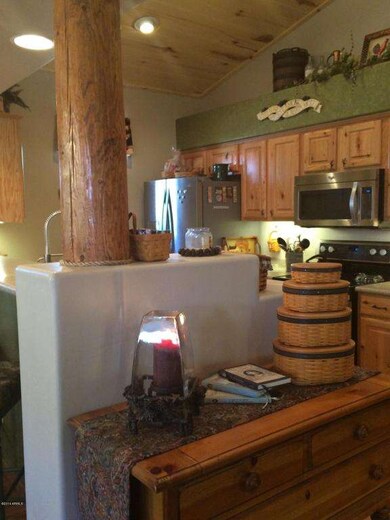
1221 S Spruce Ln Show Low, AZ 85901
Highlights
- Golf Course Community
- Equestrian Center
- Heated Spa
- Show Low High School Rated A-
- Fitness Center
- Gated Community
About This Home
As of September 2021THIS IS THE MOUNTAIN RETREAT YOU HAVE BEEN WAITING FOR. Nothing to do but move in. Brand new stainless appliances including dbl oven, French door frig, D/W, micro, granite sink w/ euro faucet, new RO system and new Whirlpool W/D. Custom interior paint and stone F/P. Exterior stained in the last 9 months, with brand new gutters and snow guards in all the right places. The extended deck is perfect for entertaining with a new dog run for your furry friend.
This beautiful home is a must see to appreciate all it offers.
Last Buyer's Agent
Non-MLS Agent
Non-MLS Office
Home Details
Home Type
- Single Family
Est. Annual Taxes
- $2,000
Year Built
- Built in 2004
Lot Details
- 9,583 Sq Ft Lot
- Cul-De-Sac
- Private Streets
- Desert faces the front and back of the property
- Front and Back Yard Sprinklers
- Sprinklers on Timer
Parking
- 2 Car Detached Garage
- Garage Door Opener
Home Design
- Wood Frame Construction
- Metal Roof
- Siding
Interior Spaces
- 1,450 Sq Ft Home
- 1-Story Property
- Vaulted Ceiling
- Ceiling Fan
- Gas Fireplace
- Double Pane Windows
- Living Room with Fireplace
Kitchen
- Breakfast Bar
- Built-In Microwave
- Dishwasher
- ENERGY STAR Qualified Appliances
Flooring
- Carpet
- Laminate
- Tile
Bedrooms and Bathrooms
- 3 Bedrooms
- Walk-In Closet
- 2 Bathrooms
- Dual Vanity Sinks in Primary Bathroom
Laundry
- Laundry in unit
- Dryer
- Washer
Pool
- Heated Spa
- Heated Pool
Outdoor Features
- Balcony
- Covered patio or porch
- Built-In Barbecue
Schools
- Out Of Maricopa Cnty Elementary And Middle School
Utilities
- Refrigerated Cooling System
- Heating System Uses Natural Gas
- Water Filtration System
- High Speed Internet
- Cable TV Available
Additional Features
- No Interior Steps
- Gray Water System
- Equestrian Center
Listing and Financial Details
- Tax Lot 1
- Assessor Parcel Number 309-68-014
Community Details
Overview
- Property has a Home Owners Association
- Homaco Association, Phone Number (928) 537-1067
- Built by Bison
- Torreon Subdivision
Amenities
- Clubhouse
- Recreation Room
Recreation
- Golf Course Community
- Tennis Courts
- Community Playground
- Fitness Center
- Heated Community Pool
- Community Spa
- Bike Trail
Security
- Security Guard
- Gated Community
Ownership History
Purchase Details
Purchase Details
Home Financials for this Owner
Home Financials are based on the most recent Mortgage that was taken out on this home.Purchase Details
Purchase Details
Home Financials for this Owner
Home Financials are based on the most recent Mortgage that was taken out on this home.Purchase Details
Home Financials for this Owner
Home Financials are based on the most recent Mortgage that was taken out on this home.Purchase Details
Home Financials for this Owner
Home Financials are based on the most recent Mortgage that was taken out on this home.Purchase Details
Home Financials for this Owner
Home Financials are based on the most recent Mortgage that was taken out on this home.Similar Homes in Show Low, AZ
Home Values in the Area
Average Home Value in this Area
Purchase History
| Date | Type | Sale Price | Title Company |
|---|---|---|---|
| Warranty Deed | -- | None Listed On Document | |
| Warranty Deed | $525,000 | Lawyers Title Of Arizona Inc | |
| Interfamily Deed Transfer | -- | None Available | |
| Warranty Deed | $262,500 | Pioneer Title Agency | |
| Warranty Deed | $262,500 | Pioneer Title Agency | |
| Cash Sale Deed | $249,950 | Lawyers Title Of Arizona Inc | |
| Warranty Deed | -- | Lawyers Title Of Arizona | |
| Warranty Deed | -- | Lawyers Title Of Arizona |
Mortgage History
| Date | Status | Loan Amount | Loan Type |
|---|---|---|---|
| Previous Owner | $420,000 | New Conventional | |
| Previous Owner | $210,000 | New Conventional | |
| Previous Owner | $200,000 | Purchase Money Mortgage | |
| Previous Owner | $150,000 | New Conventional |
Property History
| Date | Event | Price | Change | Sq Ft Price |
|---|---|---|---|---|
| 09/30/2021 09/30/21 | Sold | $525,000 | +100.0% | $362 / Sq Ft |
| 06/06/2014 06/06/14 | Sold | $262,500 | -1.3% | $181 / Sq Ft |
| 05/16/2014 05/16/14 | For Sale | $265,900 | 0.0% | $183 / Sq Ft |
| 05/04/2014 05/04/14 | Pending | -- | -- | -- |
| 05/03/2014 05/03/14 | Pending | -- | -- | -- |
| 04/17/2014 04/17/14 | For Sale | $265,900 | +6.4% | $183 / Sq Ft |
| 08/07/2013 08/07/13 | Sold | $249,950 | 0.0% | $172 / Sq Ft |
| 07/31/2013 07/31/13 | Sold | $249,950 | -3.8% | $172 / Sq Ft |
| 07/24/2013 07/24/13 | Pending | -- | -- | -- |
| 03/17/2013 03/17/13 | For Sale | $259,900 | -- | $179 / Sq Ft |
Tax History Compared to Growth
Tax History
| Year | Tax Paid | Tax Assessment Tax Assessment Total Assessment is a certain percentage of the fair market value that is determined by local assessors to be the total taxable value of land and additions on the property. | Land | Improvement |
|---|---|---|---|---|
| 2026 | $2,364 | -- | -- | -- |
| 2025 | $2,327 | $35,829 | $3,351 | $32,478 |
| 2024 | $2,011 | $39,827 | $3,279 | $36,548 |
| 2023 | $2,327 | $31,878 | $2,112 | $29,766 |
| 2022 | $2,011 | $0 | $0 | $0 |
| 2021 | $2,040 | $0 | $0 | $0 |
| 2020 | $2,069 | $0 | $0 | $0 |
| 2019 | $2,443 | $0 | $0 | $0 |
| 2018 | $2,469 | $0 | $0 | $0 |
| 2017 | $2,280 | $0 | $0 | $0 |
| 2016 | $1,979 | $0 | $0 | $0 |
| 2015 | $1,858 | $14,660 | $3,000 | $11,660 |
Agents Affiliated with this Home
-

Seller's Agent in 2021
Jeff Covey
Long Realty Covey Luxury Properties
(602) 999-1163
85 Total Sales
-
J
Buyer's Agent in 2021
JESSICA CURTIS
Advantage Realty Professionals - Lakeside
-
B
Seller's Agent in 2014
Bonnie Harris
HomeSmart
(480) 760-1801
3 Total Sales
-
N
Buyer's Agent in 2014
Non-MLS Agent
Non-MLS Office
-

Seller Co-Listing Agent in 2013
Kat Covey
Long Realty Covey Luxury Properties
(602) 524-0374
65 Total Sales
-

Seller Co-Listing Agent in 2013
Kathlyn Anderson-Redlawsk
Long Realty Covey Luxury Properties
(602) 524-0374
17 Total Sales
Map
Source: Arizona Regional Multiple Listing Service (ARMLS)
MLS Number: 5102487
APN: 309-68-014
- 1100 Pinon Cir
- 2471 W Lodgepole Ln
- 1301 S Lakeside Trail Unit 33
- 1301 S Lakeside Trail
- 1401 S Spruce Ln
- 1380 S Lakeside Trail
- 2671 W Lodgepole Ln
- 2740 W Maple Ln
- 980 S Beech Ln
- 2560 W Young
- 2821 W Maple Ln
- 1160 S Cherokee Dr Unit 35
- 1160 S Cherokee Dr
- 1000 S Cherokee Dr
- 3198 W Young
- 2770 W Whipple St
- 2360 Hacienda Way
- 2870 W Lodgepole Ln
- 2340 W Hacienda Way
- 3001 W Young
