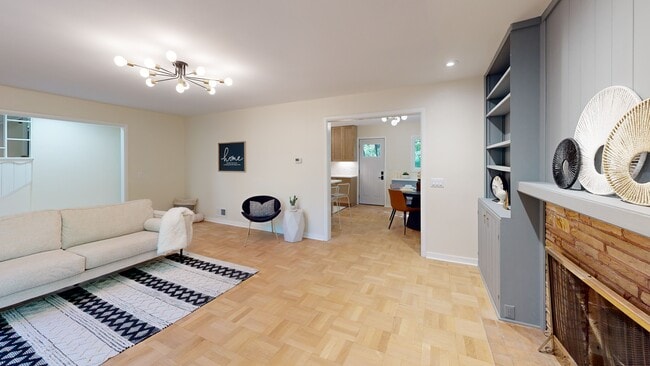
1221 Seminole Hwy Madison, WI 53711
Estimated payment $4,193/month
Highlights
- Hot Property
- Craftsman Architecture
- Wooded Lot
- West High School Rated A
- Property is near a park
- Wood Flooring
About This Home
Charming Madison home in a prime location! Featuring 4 bedrooms, 2 bathrooms, and an inviting open floor plan, this home is perfect for entertaining and comfortable living. Step outside to a private backyard or explore the nearby Arboretum trails, Wingra Lake, and Nakoma Golf Club. Minutes from downtown Madison, shopping, and dining. Fully updated and ready for your next chapter - schedule your showing today!
Listing Agent
RE/MAX Preferred Brokerage Email: Landon@vilaspointrealestate.com License #110414-94 Listed on: 09/23/2025

Co-Listing Agent
RE/MAX Preferred Brokerage Email: Landon@vilaspointrealestate.com License #86259-94
Home Details
Home Type
- Single Family
Est. Annual Taxes
- $5,841
Year Built
- Built in 1951
Lot Details
- 10,454 Sq Ft Lot
- Level Lot
- Wooded Lot
- Property is zoned TR-C1
Parking
- 1 Car Attached Garage
Home Design
- Craftsman Architecture
- Wood Siding
- Vinyl Siding
Interior Spaces
- 2-Story Property
- Wood Burning Fireplace
- Wood Flooring
Kitchen
- Breakfast Bar
- Oven or Range
- Microwave
- Freezer
- Dishwasher
- Disposal
Bedrooms and Bathrooms
- 4 Bedrooms
- Walk-In Closet
- Bathroom on Main Level
- Bathtub
- Shower Only
Laundry
- Dryer
- Washer
Partially Finished Basement
- Basement Fills Entire Space Under The House
- Stubbed For A Bathroom
Location
- Property is near a park
- Property is near a bus stop
Schools
- Thoreau Elementary School
- Cherokee Heights Middle School
- West High School
Utilities
- Forced Air Cooling System
- Cable TV Available
Map
Home Values in the Area
Average Home Value in this Area
Tax History
| Year | Tax Paid | Tax Assessment Tax Assessment Total Assessment is a certain percentage of the fair market value that is determined by local assessors to be the total taxable value of land and additions on the property. | Land | Improvement |
|---|---|---|---|---|
| 2024 | $11,684 | $349,900 | $172,900 | $177,000 |
| 2023 | $5,561 | $327,000 | $144,100 | $182,900 |
| 2021 | $5,369 | $267,800 | $118,000 | $149,800 |
| 2020 | $5,351 | $250,300 | $118,000 | $132,300 |
| 2019 | $5,184 | $243,000 | $114,600 | $128,400 |
| 2018 | $4,709 | $220,900 | $104,200 | $116,700 |
| 2017 | $4,836 | $216,600 | $102,200 | $114,400 |
| 2016 | $4,763 | $208,300 | $98,300 | $110,000 |
| 2015 | $4,691 | $202,200 | $95,400 | $106,800 |
| 2014 | $4,690 | $202,200 | $95,400 | $106,800 |
| 2013 | $4,482 | $202,200 | $95,400 | $106,800 |
Property History
| Date | Event | Price | List to Sale | Price per Sq Ft | Prior Sale |
|---|---|---|---|---|---|
| 10/08/2025 10/08/25 | For Sale | $699,000 | 0.0% | $320 / Sq Ft | |
| 09/23/2025 09/23/25 | Off Market | $699,000 | -- | -- | |
| 04/22/2025 04/22/25 | Sold | $406,000 | +35.3% | $186 / Sq Ft | View Prior Sale |
| 03/31/2025 03/31/25 | Pending | -- | -- | -- | |
| 03/27/2025 03/27/25 | For Sale | $300,000 | -26.1% | $137 / Sq Ft | |
| 03/14/2025 03/14/25 | Off Market | $406,000 | -- | -- |
Purchase History
| Date | Type | Sale Price | Title Company |
|---|---|---|---|
| Warranty Deed | $406,000 | None Listed On Document | |
| Deed | -- | -- |
Mortgage History
| Date | Status | Loan Amount | Loan Type |
|---|---|---|---|
| Open | $499,750 | Construction |
About the Listing Agent

Landon Mrowiec is a dedicated Realtor with Vilas Point Real Estate, RE/MAX Preferred, who brings energy, experience, and a true passion for helping people achieve their real estate goals. Growing up surrounded by the industry, Landon was immersed in the world of flipping, building, buying, and selling from a young age. This early exposure gave him a hands-on understanding of how real estate works from the ground up and shaped his commitment to making the process smooth and successful for his
Landon's Other Listings
Source: South Central Wisconsin Multiple Listing Service
MLS Number: 2009387
APN: 0709-333-0102-3
- 4211 Wanetah Trail
- 4215 Wanetah Trail
- 4221 Wanetah Trail
- 1126 Waban Hill
- 4301 Nakoma Rd
- 915 Waban Hill
- 834 Hiawatha Dr
- 4337 Crawford Dr
- 2834 Grandview Blvd
- 2018 Helene Pkwy
- 5228 Inspiration Way
- 5230 Inspiration Way
- 5232 Inspiration Way
- 5234 Inspiration Way
- 5236 Inspiration Way
- 5238 Inspiration Way
- 5208 Inspiration Way
- 5206 Inspiration Way
- 5210 Inspiration Way
- 5218 Inspiration Way
- 4211 W Beltline Hwy Unit 3
- 4318 Sheffield Rd
- 101 River Bend Rd
- 1305 Jewel Ct Unit 1
- 4501-4517 Hammersley Rd
- 30 Heritage Cir
- 4612 Hammersley Rd
- 4647 Atticus Way
- 3210 Coventry Trail
- 4685 Atticus Way
- 4523 Thurston Ln
- 2809 Curry Pkwy
- 2118 Red Arrow Trail
- 1613 Reetz Rd
- 2720 Mcdivitt Rd
- 4914 Whitcomb Dr
- 2506 Mcdivitt Rd
- 4009 Saint Clair St
- 2313 Carling Dr
- 4005 Winnemac Ave






