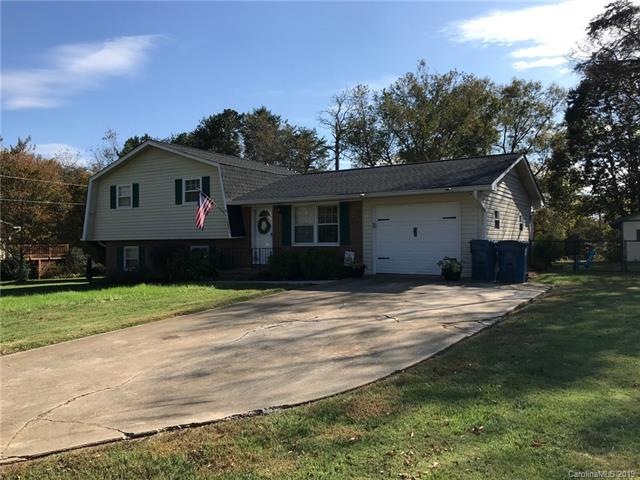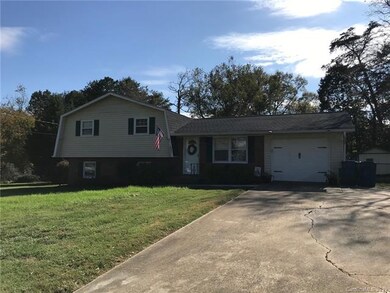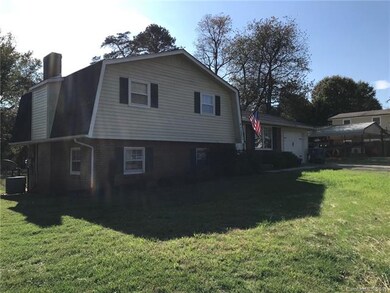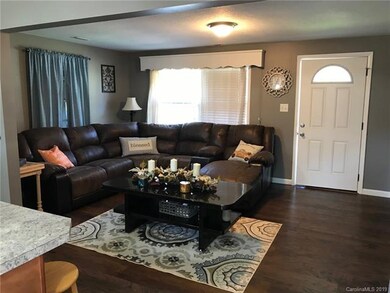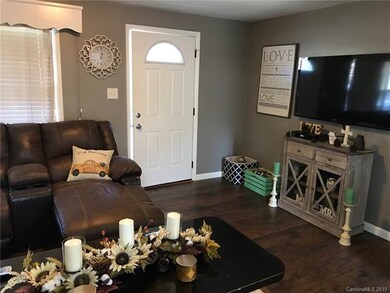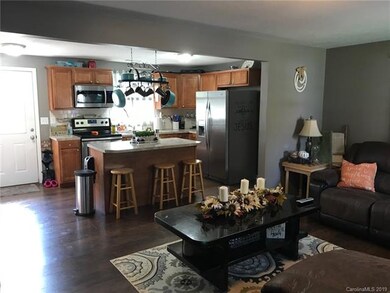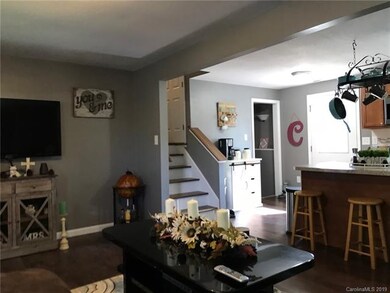
1221 Stephens St Conover, NC 28613
Highlights
- Wood Flooring
- Shed
- Level Lot
- Breakfast Bar
- Kitchen Island
- Wood Burning Fireplace
About This Home
As of January 2020This charming 3 bedroom, 2 bath split-level home is a must see! The main level has an open layout that includes a living room and a kitchen with stainless appliances and an island with bar seating. Hardwoods line the floors of the main level and in the hallway leading to 3 bedrooms and a full bath. Each bedroom has carpeted floors and their own closet. The finished basement is spacious with a fireplace, tile flooring and includes a full bathroom/laundry room. A sliding glass door leads from the basement outside to a concrete patio. Also off the back of the house is a deck great for entertaining as well as a large fenced in back yard. This home has been updated and well kept and includes a enclosed garage and storage building out back.
Last Agent to Sell the Property
Ryan Abernathy
Realty Executives of Hickory Listed on: 11/06/2019

Home Details
Home Type
- Single Family
Year Built
- Built in 1972
Parking
- 1
Home Design
- Vinyl Siding
Interior Spaces
- 2 Full Bathrooms
- Wood Burning Fireplace
- Crawl Space
Kitchen
- Breakfast Bar
- Kitchen Island
Flooring
- Wood
- Tile
Utilities
- Septic Tank
- Cable TV Available
Additional Features
- Shed
- Level Lot
Listing and Financial Details
- Assessor Parcel Number 374409253400
- Tax Block B
Ownership History
Purchase Details
Home Financials for this Owner
Home Financials are based on the most recent Mortgage that was taken out on this home.Purchase Details
Home Financials for this Owner
Home Financials are based on the most recent Mortgage that was taken out on this home.Purchase Details
Purchase Details
Purchase Details
Purchase Details
Purchase Details
Purchase Details
Purchase Details
Similar Homes in the area
Home Values in the Area
Average Home Value in this Area
Purchase History
| Date | Type | Sale Price | Title Company |
|---|---|---|---|
| Warranty Deed | $165,000 | None Available | |
| Warranty Deed | $39,000 | Attorney | |
| Special Warranty Deed | $31,500 | Attorney | |
| Special Warranty Deed | $31,500 | Attorney | |
| Trustee Deed | $115,279 | None Available | |
| Deed | $90,000 | -- | |
| Deed | $79,000 | -- | |
| Deed | $108,000 | -- | |
| Deed | $81,500 | -- | |
| Deed | $19,500 | -- |
Mortgage History
| Date | Status | Loan Amount | Loan Type |
|---|---|---|---|
| Open | $166,565 | New Conventional | |
| Previous Owner | $85,200 | Unknown | |
| Previous Owner | $21,300 | Stand Alone Second |
Property History
| Date | Event | Price | Change | Sq Ft Price |
|---|---|---|---|---|
| 01/10/2020 01/10/20 | Sold | $164,900 | +3.1% | $98 / Sq Ft |
| 11/11/2019 11/11/19 | Pending | -- | -- | -- |
| 11/06/2019 11/06/19 | For Sale | $159,900 | +39.0% | $95 / Sq Ft |
| 10/22/2015 10/22/15 | Sold | $115,000 | +0.1% | $74 / Sq Ft |
| 09/16/2015 09/16/15 | Pending | -- | -- | -- |
| 09/15/2015 09/15/15 | For Sale | $114,900 | +198.4% | $74 / Sq Ft |
| 05/21/2015 05/21/15 | Sold | $38,500 | -14.3% | $35 / Sq Ft |
| 04/16/2015 04/16/15 | Pending | -- | -- | -- |
| 04/08/2015 04/08/15 | For Sale | $44,900 | -- | $41 / Sq Ft |
Tax History Compared to Growth
Tax History
| Year | Tax Paid | Tax Assessment Tax Assessment Total Assessment is a certain percentage of the fair market value that is determined by local assessors to be the total taxable value of land and additions on the property. | Land | Improvement |
|---|---|---|---|---|
| 2025 | $1,141 | $218,400 | $13,200 | $205,200 |
| 2024 | $1,141 | $218,400 | $13,200 | $205,200 |
| 2023 | $1,097 | $141,000 | $11,200 | $129,800 |
| 2022 | $980 | $141,000 | $11,200 | $129,800 |
| 2021 | $980 | $141,000 | $11,200 | $129,800 |
| 2020 | $926 | $133,200 | $11,200 | $122,000 |
| 2019 | $926 | $133,200 | $0 | $0 |
| 2018 | $671 | $96,600 | $10,900 | $85,700 |
| 2017 | $671 | $0 | $0 | $0 |
| 2016 | $671 | $0 | $0 | $0 |
| 2015 | $600 | $96,600 | $10,900 | $85,700 |
| 2014 | $600 | $100,000 | $12,200 | $87,800 |
Agents Affiliated with this Home
-
R
Seller's Agent in 2020
Ryan Abernathy
Realty Executives
-
Alicia Vang

Buyer's Agent in 2020
Alicia Vang
Mooresville Realty LLC
(704) 302-6647
2 in this area
63 Total Sales
-
Debby Bullock-Benfield

Seller's Agent in 2015
Debby Bullock-Benfield
Weichert, Realtors - Team Metro
(828) 217-1983
23 in this area
234 Total Sales
-
D
Seller's Agent in 2015
Donna Austin
Coldwell Banker Boyd & Hassell
-
J
Seller Co-Listing Agent in 2015
John Lamonica
Coldwell Banker Boyd & Hassell
-
Carla Boldon

Buyer's Agent in 2015
Carla Boldon
Realty Executives
(828) 381-5225
2 Total Sales
Map
Source: Canopy MLS (Canopy Realtor® Association)
MLS Number: CAR3566753
APN: 3744092534000000
- 4874 Stone Dr Unit 125
- 4932 Sandstone Dr
- 5262 Mckenzie Trail
- 1098 Remington Dr
- 5413 Dusty Rd
- 5643 Wesley St
- 28.8 Acres +/- Carver House Rd
- 25 Acres+/- Carver House Rd
- 5309 Hall St
- 5826 St Peters Church Rd
- 4645 Rifle Range Rd
- 4793 Panama Dr
- 1789 Paris Dr
- 5476 Twelve Oak Ln
- 5473 Twelve Oak Ln
- 2270 Houston Mill Rd
- 5111 Ponderosa Dr
- 4035 Wandering Ln NE
- 4364 White Blossom Trail
- 6256 Monford Dr
