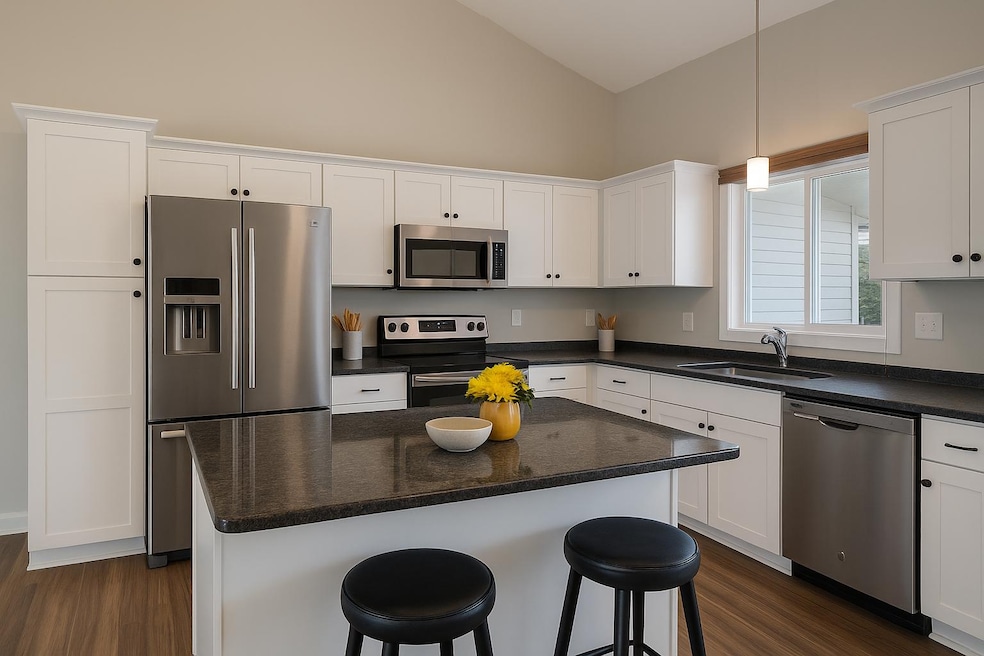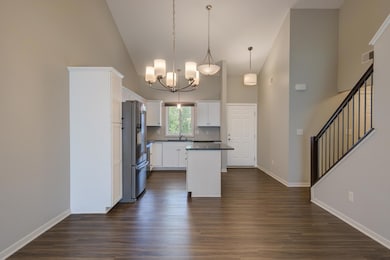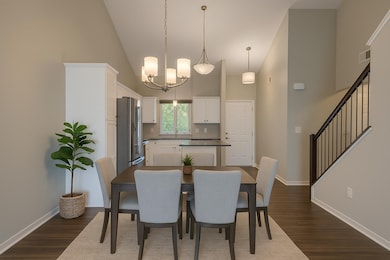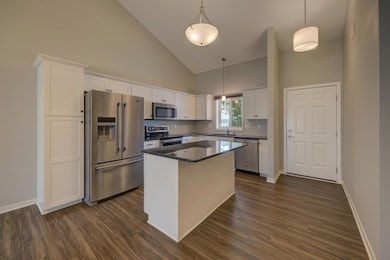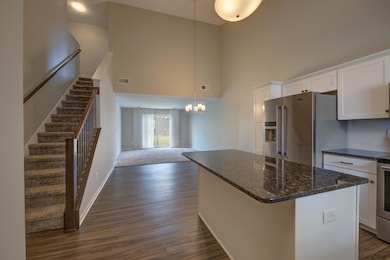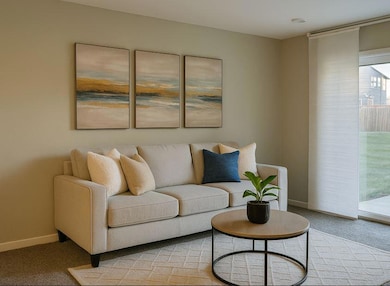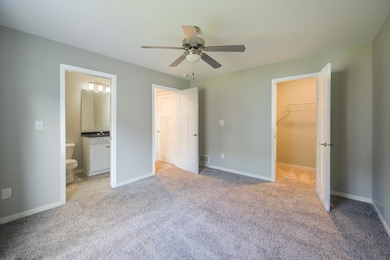Estimated payment $2,012/month
Highlights
- Vaulted Ceiling
- Main Floor Primary Bedroom
- The kitchen features windows
- Byron Intermediate School Rated A-
- Stainless Steel Appliances
- Porch
About This Home
Step inside this townhome and be greeted by vaulted ceilings and open floorplan, creating an inviting atmosphere. The kitchen features granite countertops, center island, and pantry for extra storage. A spacious main floor primary suite with floor-to-ceiling tiled shower and walk in closet. Enjoy the convenience of main-level living with a dedicated laundry area, storage closet, and a guest-friendly half bath. Upstairs, you'll find two comfortable bedrooms and a full bathroom—perfect for family, guests, or a home office. Relax and enjoy the ease of low-maintenance living, with lawn care and snow removal taken care of for you. Ideally located near schools, shopping, recreational areas, and Somerby Golf Club. This home is ready for you to move right in and start living!
Townhouse Details
Home Type
- Townhome
Est. Annual Taxes
- $3,922
Year Built
- Built in 2017
Lot Details
- 2,047 Sq Ft Lot
- Lot Dimensions are 32x64
- Infill Lot
- Partially Fenced Property
- Zero Lot Line
HOA Fees
- $130 Monthly HOA Fees
Parking
- 2 Car Attached Garage
- Garage Door Opener
Home Design
- Vinyl Siding
Interior Spaces
- 1,563 Sq Ft Home
- 2-Story Property
- Vaulted Ceiling
- Living Room
- Dining Room
Kitchen
- Range
- Microwave
- Dishwasher
- Stainless Steel Appliances
- ENERGY STAR Qualified Appliances
- Disposal
- The kitchen features windows
Bedrooms and Bathrooms
- 3 Bedrooms
- Primary Bedroom on Main
- En-Suite Bathroom
Laundry
- Laundry Room
- Dryer
- Washer
Eco-Friendly Details
- Air Exchanger
Outdoor Features
- Patio
- Porch
Utilities
- Forced Air Heating and Cooling System
- Underground Utilities
- 200+ Amp Service
- Gas Water Heater
Community Details
- Association fees include hazard insurance, lawn care, ground maintenance, professional mgmt, trash, snow removal
- Towne Square Twnhms Cic Association, Phone Number (507) 951-9861
- Towne Square Twnhms Cic #213 Subdivision
Listing and Financial Details
- Assessor Parcel Number 753311068952
Map
Home Values in the Area
Average Home Value in this Area
Tax History
| Year | Tax Paid | Tax Assessment Tax Assessment Total Assessment is a certain percentage of the fair market value that is determined by local assessors to be the total taxable value of land and additions on the property. | Land | Improvement |
|---|---|---|---|---|
| 2024 | $3,922 | $263,300 | $20,000 | $243,300 |
| 2023 | $3,976 | $263,800 | $20,000 | $243,800 |
| 2022 | $3,756 | $250,500 | $20,000 | $230,500 |
| 2021 | $3,420 | $220,500 | $20,000 | $200,500 |
| 2020 | $3,018 | $214,600 | $20,000 | $194,600 |
| 2019 | $2,314 | $188,900 | $15,000 | $173,900 |
| 2018 | $143 | $152,400 | $15,000 | $137,400 |
| 2017 | $110 | $8,000 | $8,000 | $0 |
| 2016 | $112 | $5,000 | $5,000 | $0 |
| 2015 | $54 | $5,000 | $5,000 | $0 |
| 2014 | $102 | $5,000 | $5,000 | $0 |
| 2012 | -- | $9,700 | $9,700 | $0 |
Property History
| Date | Event | Price | List to Sale | Price per Sq Ft |
|---|---|---|---|---|
| 10/01/2025 10/01/25 | Price Changed | $295,000 | -1.7% | $189 / Sq Ft |
| 08/13/2025 08/13/25 | For Sale | $300,000 | -- | $192 / Sq Ft |
Purchase History
| Date | Type | Sale Price | Title Company |
|---|---|---|---|
| Warranty Deed | $222,652 | None Available | |
| Deed | $78,000 | -- | |
| Sheriffs Deed | -- | None Available |
Mortgage History
| Date | Status | Loan Amount | Loan Type |
|---|---|---|---|
| Open | $200,385 | New Conventional |
Source: NorthstarMLS
MLS Number: 6771269
APN: 75.33.11.068952
- 1421 Tunbridge Place NE
- 1470 4th St NE
- 695 Marcus Place NE
- 1582 Brandt Dr NE
- xxx 4th St NE
- 1826 (L15,B2) 4th St NE
- 1720 (L1,B2) 4th St NE
- 1890 (L19,B2) 4th St NE
- 1756 (L4,B2) 4th St NE
- 1792 (L3,B1) Brandt Dr NE
- 1727 4th St NE
- 1775 4th St NE
- 1847 4th St NE
- 1842 4th St NE
- 1799 4th St NE
- Rambler Plan at Shardlow Second
- Townhome 2 Plan at Shardlow Second
- Townhome 1 Plan at Shardlow Second
- 702 Shardlow Place NE
- 700 Shardlow Place NE
- 692 Stone Haven Dr
- 308 9th Ave NE
- 739 Valley View Ct NE
- 1103 4th St NW
- 5072 Cannon Ln NW
- 5409 King Arthur Dr NW
- 4333 10th St NW
- 4333 10 St NW
- 4871 Pines View Place NW
- 4626 35 St NW
- 2127 Preserve Dr NW
- 3282 Portage Cir NW
- 4275 Heritage Place NW
- 2257 Jordyn Rd NW
- 5340 NW 56th St
- 957 NW Pendant Ln
- 3955 Superior Dr NW
- 4320 Marigold Place NW
- 3745 Technology Dr NW
- 5041 Weatherstone Cir NW
