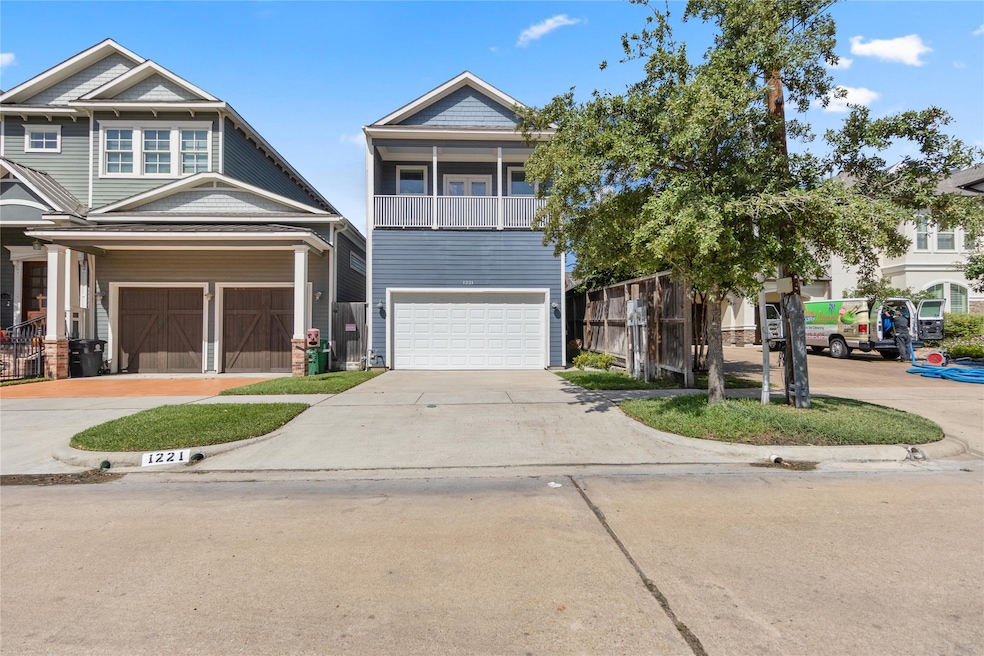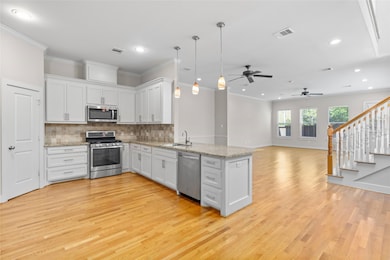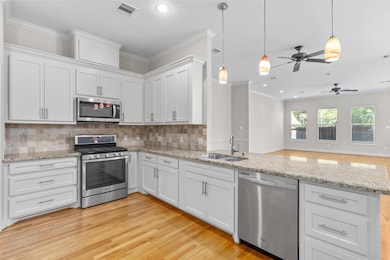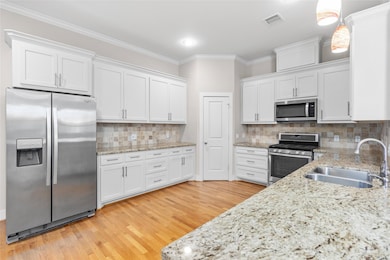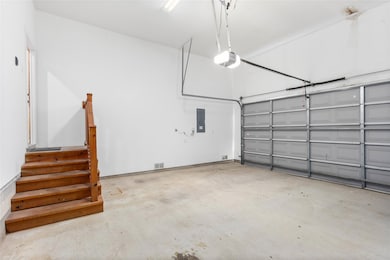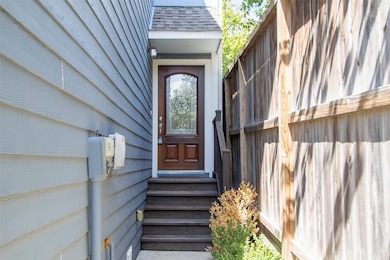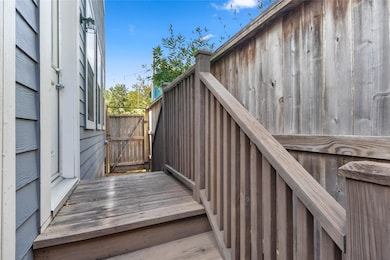1221 W 23rd St Houston, TX 77008
Greater Heights NeighborhoodHighlights
- Guest House
- Spa
- Vaulted Ceiling
- Sinclair Elementary School Rated A-
- Deck
- Wood Flooring
About This Home
House in the Heights area. 2-stories, excellent condition, large master suite. Attached 2-car garage. The house is street-facing and free-standing on all sides. Private concrete driveway fits up to 2 vehicles. Inside the 610 Loop, within walking distance to restaurants and entertainment. Hardwood floors, stainless steel appliances, gas stove and oven, high-efficiency A/C, gas central heat, security alarm, low-E premium windows, large closets, ceiling fans in every room, lots of natural light, wood deck / balcony off master bedroom. Fully fenced area in the back, approx. 5x40 ft. Tenant pays all utilities. Non-smoking home. Pets allowed on a case-by-case basis with additional deposit.
Home Details
Home Type
- Single Family
Est. Annual Taxes
- $9,320
Year Built
- Built in 2012
Lot Details
- 2,500 Sq Ft Lot
- South Facing Home
- Home Has East or West Exposure
- Back Yard Fenced
- Cleared Lot
Parking
- 2 Car Attached Garage
- Oversized Parking
Interior Spaces
- 2,248 Sq Ft Home
- 2-Story Property
- Crown Molding
- Vaulted Ceiling
- Formal Entry
- Property Views
Kitchen
- Convection Oven
- Electric Oven
- Gas Cooktop
- Instant Hot Water
Flooring
- Wood
- Tile
Bedrooms and Bathrooms
- 3 Bedrooms
Laundry
- Dryer
- Washer
Home Security
- Fire and Smoke Detector
- Fire Sprinkler System
Outdoor Features
- Spa
- Balcony
- Deck
- Patio
- Terrace
Additional Homes
- Guest House
Schools
- Sinclair Elementary School
- Hamilton Middle School
- Waltrip High School
Utilities
- Central Heating and Cooling System
- Heating System Uses Gas
- No Utilities
- Cable TV Available
Listing and Financial Details
- Property Available on 11/15/25
- Long Term Lease
Community Details
Overview
- Deili Llc Association
- Shady Acres Pt Rep 9 Subdivision
Amenities
- Laundry Facilities
Pet Policy
- Call for details about the types of pets allowed
- Pet Deposit Required
Map
Source: Houston Association of REALTORS®
MLS Number: 60389449
APN: 0561630030002
- 1250 W 23rd St
- 1239 W 22nd St Unit C
- 2308 Bevis St
- 1149 W 22nd St
- 2213 Bevis St
- 1141 W 23rd St Unit A
- 2209 Bevis St Unit A
- 1207 W 24th St Unit A
- 1241 W 24th St Unit C
- 1131 W 22nd St
- 1315 W 22nd St
- 1124 W 23rd St
- 2416 Bevis St
- 1328 W 23rd St Unit D
- 1328 W 23rd St Unit A
- 1126 W 22nd St
- 1135 W 24th St Unit A
- 2426 Bevis St
- 1333 W 22nd St Unit F
- 1246 W 21st St
- 1250 W 23rd St
- 1214 W 25th St
- 1206 W 25th St Unit ID1056411P
- 1127 W 24th St Unit A
- 1237 W 24th St
- 1131 W 24th St Unit B
- 1111 W 23rd St
- 1140 W 25th St Unit B
- 2416 Bevis St
- 2421 Beall St
- 2423 Beall St
- 1225 W 25th St Unit 2
- 1108 W 22nd St
- 1033 W 23rd St
- 2111 Beall St
- 1109 W 25th St
- 1138 W 26th St
- 1049 W 22nd St Unit H
- 1049 W 22nd St Unit C
- 1333 W 22nd St Unit F
