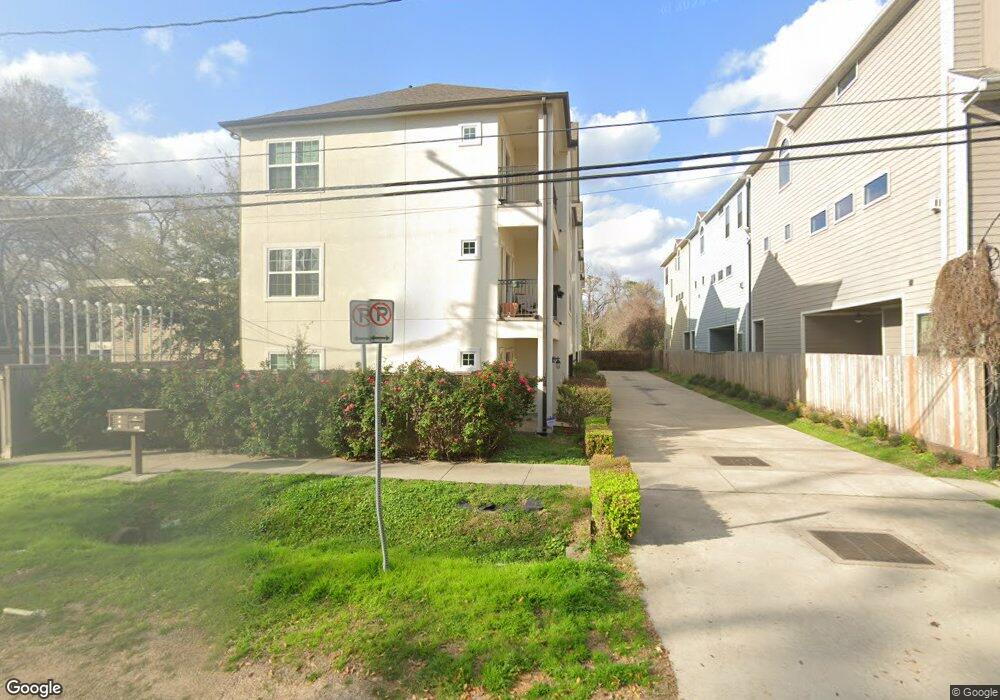1221 W 25th St Unit D Houston, TX 77008
Greater Heights NeighborhoodEstimated Value: $487,870 - $549,000
3
Beds
4
Baths
2,170
Sq Ft
$237/Sq Ft
Est. Value
About This Home
This home is located at 1221 W 25th St Unit D, Houston, TX 77008 and is currently estimated at $513,468, approximately $236 per square foot. 1221 W 25th St Unit D is a home located in Harris County with nearby schools including Sinclair Elementary School, Hamilton Middle, and Waltrip High School.
Ownership History
Date
Name
Owned For
Owner Type
Purchase Details
Closed on
Dec 29, 2021
Sold by
Juan Orna-Takano Rodolfo
Bought by
Orna-Takano Rodolfo Juan and Milligan Gregory
Current Estimated Value
Home Financials for this Owner
Home Financials are based on the most recent Mortgage that was taken out on this home.
Original Mortgage
$317,000
Outstanding Balance
$293,833
Interest Rate
3.56%
Mortgage Type
Credit Line Revolving
Estimated Equity
$219,635
Purchase Details
Closed on
Oct 29, 2015
Sold by
Infinite Group Development Llc
Bought by
Orna Takano Rodolfo
Home Financials for this Owner
Home Financials are based on the most recent Mortgage that was taken out on this home.
Original Mortgage
$303,200
Interest Rate
3.94%
Mortgage Type
New Conventional
Create a Home Valuation Report for This Property
The Home Valuation Report is an in-depth analysis detailing your home's value as well as a comparison with similar homes in the area
Home Values in the Area
Average Home Value in this Area
Purchase History
| Date | Buyer | Sale Price | Title Company |
|---|---|---|---|
| Orna-Takano Rodolfo Juan | -- | None Listed On Document | |
| Orna Takano Rodolfo | -- | Veritas Title Partners |
Source: Public Records
Mortgage History
| Date | Status | Borrower | Loan Amount |
|---|---|---|---|
| Open | Orna-Takano Rodolfo Juan | $317,000 | |
| Previous Owner | Orna Takano Rodolfo | $303,200 |
Source: Public Records
Tax History Compared to Growth
Tax History
| Year | Tax Paid | Tax Assessment Tax Assessment Total Assessment is a certain percentage of the fair market value that is determined by local assessors to be the total taxable value of land and additions on the property. | Land | Improvement |
|---|---|---|---|---|
| 2025 | $2,458 | $497,242 | $201,600 | $295,642 |
| 2024 | $2,458 | $468,776 | $201,600 | $267,176 |
| 2023 | $2,458 | $442,276 | $158,400 | $283,876 |
| 2022 | $9,009 | $409,161 | $129,600 | $279,561 |
| 2021 | $8,802 | $405,100 | $129,600 | $275,500 |
| 2020 | $8,314 | $343,326 | $121,050 | $222,276 |
| 2019 | $8,688 | $343,331 | $121,050 | $222,281 |
| 2018 | $6,683 | $343,331 | $121,050 | $222,281 |
| 2017 | $8,681 | $343,331 | $121,050 | $222,281 |
| 2016 | $9,583 | $379,000 | $121,050 | $257,950 |
| 2015 | -- | $0 | $0 | $0 |
| 2014 | -- | $364,396 | $311,760 | $52,636 |
Source: Public Records
Map
Nearby Homes
- 1230 W 26th St
- 1235 W 25th St
- 1240 W 26th St
- 2623 Shady Woods Ln
- 1135 W 26th St Unit 5
- 1137 W 26th St
- 1128 W 26th St
- 2426 Bevis St
- 1138 W 25th St Unit F
- 2416 Bevis St
- 1219 Creekside Acres Ct
- 1207 W 24th St Unit A
- 2543 Bevis St
- 1241 W 24th St Unit C
- 1121 Beall Landing Ct
- 1135 W 24th St Unit A
- 1114 Beall Landing Ct
- 1114 W 25th St
- 2609 Bevis St
- 1141 W 23rd St Unit A
- 1221 W 25th St
- 1221 W 25th St Unit B
- 1221 W 25th St Unit C
- 1221 W 25th St Unit A
- 1221 W 25th St Unit A
- 1223 W 25th St Unit 7
- 1223 W 25th St Unit 3
- 1223 W 25th St Unit 1
- 1223 W 25th St Unit 2
- 1223 W 25th St Unit 4
- 1219 25th C
- 1225 W 25th St
- 1225 W 25th St
- 1225 W 25th St Unit 12
- 1225 W 25th St Unit 4
- 1225 W 25th St Unit 2
- 1225 W 25th St Unit 1
- 1225 W 25th St Unit 6
- 1225 W 25th St Unit 8
- 1225 W 25th St Unit 3
