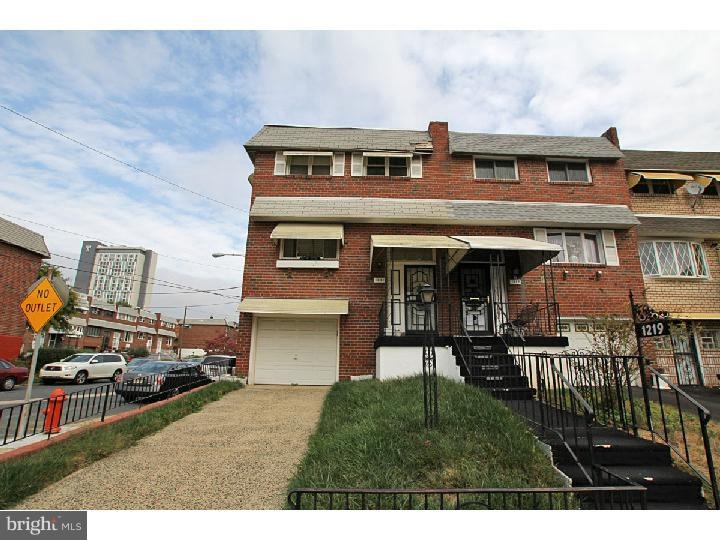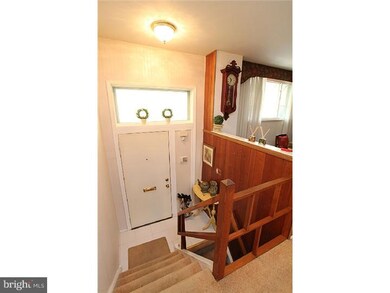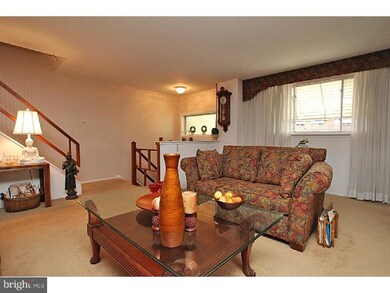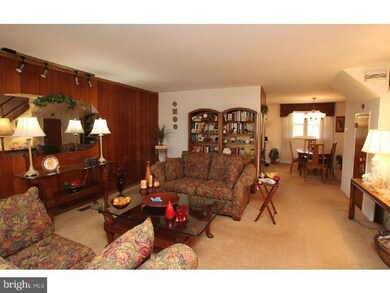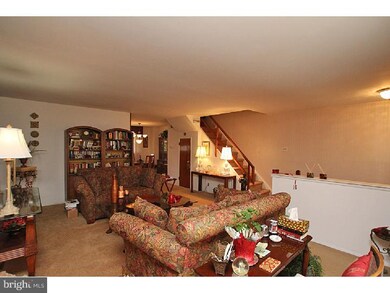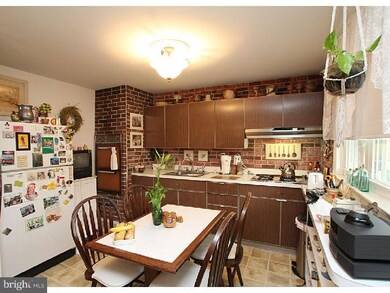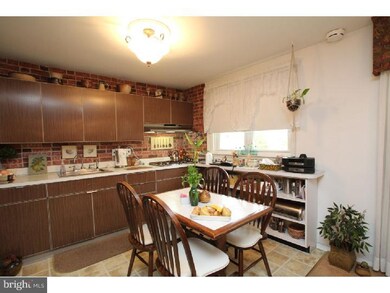
1221 W Jefferson St Philadelphia, PA 19122
Yorktown NeighborhoodHighlights
- No HOA
- 1 Car Attached Garage
- Living Room
- Built-In Double Oven
- Patio
- En-Suite Primary Bedroom
About This Home
As of September 2019Incredible and rare opportunity to own a very well maintained corner property that exhibits pride of ownership through and through. This home has been lucky enough to be in the same family its entire life. Its original owner still resides there and continues to love and care for this home. Now it's your turn to continue the tradition of enjoying life in Yorktown. You'll love the abundance of off street parking, the driveway and garage with newer insulated automatic door. Take advantage of energy efficient upgrades including sparkling double pane replacement windows, barely 2 year old HVAC, and new refrigerator. Enter the split level LR via porch front to find a large living room, spacious dining room and adorable sparkling kitchen with vintage chic modern cabinets, useful built in shelving and like new vintage appliances. Upstairs the master bedroom is the width of the entire house and features a walk in closet. 2 additional bedrooms with gorgeous mirrored closet doors share the hall bath featuring newer double vanity and removable rug over the tile floor in the winter. The finished basement doubles as family room or den and opens by double glass door to the slate patio and sunny back yard. Property needs roof work, owner will provide quotes.
Last Agent to Sell the Property
Elfant Wissahickon Realtors License #RS275042 Listed on: 10/18/2013
Last Buyer's Agent
Elfant Wissahickon Realtors License #RS275042 Listed on: 10/18/2013
Townhouse Details
Home Type
- Townhome
Est. Annual Taxes
- $1,404
Year Built
- Built in 1965
Lot Details
- 1,800 Sq Ft Lot
- Lot Dimensions are 20x90
- Property is in good condition
Parking
- 1 Car Attached Garage
- 3 Open Parking Spaces
- Driveway
Home Design
- AirLite
- Brick Exterior Construction
Interior Spaces
- 1,600 Sq Ft Home
- Property has 3 Levels
- Family Room
- Living Room
- Dining Room
- Wall to Wall Carpet
- Laundry on lower level
Kitchen
- Built-In Double Oven
- Cooktop
- Disposal
Bedrooms and Bathrooms
- 3 Bedrooms
- En-Suite Primary Bedroom
Finished Basement
- Partial Basement
- Exterior Basement Entry
Outdoor Features
- Patio
Utilities
- Central Air
- Heating System Uses Gas
- Natural Gas Water Heater
Community Details
- No Home Owners Association
- Temple University Subdivision
Listing and Financial Details
- Tax Lot 302
- Assessor Parcel Number 201018500
Ownership History
Purchase Details
Home Financials for this Owner
Home Financials are based on the most recent Mortgage that was taken out on this home.Purchase Details
Home Financials for this Owner
Home Financials are based on the most recent Mortgage that was taken out on this home.Purchase Details
Similar Homes in Philadelphia, PA
Home Values in the Area
Average Home Value in this Area
Purchase History
| Date | Type | Sale Price | Title Company |
|---|---|---|---|
| Deed | $265,000 | First City Abstract Agcy Inc | |
| Deed | $151,500 | Title Services | |
| Deed | -- | -- |
Mortgage History
| Date | Status | Loan Amount | Loan Type |
|---|---|---|---|
| Open | $110,000 | Commercial | |
| Previous Owner | $121,200 | New Conventional | |
| Previous Owner | $225,000 | Reverse Mortgage Home Equity Conversion Mortgage |
Property History
| Date | Event | Price | Change | Sq Ft Price |
|---|---|---|---|---|
| 05/30/2025 05/30/25 | Price Changed | $359,000 | 0.0% | $264 / Sq Ft |
| 05/30/2025 05/30/25 | For Sale | $359,000 | -9.1% | $264 / Sq Ft |
| 03/14/2025 03/14/25 | Off Market | $395,000 | -- | -- |
| 12/09/2024 12/09/24 | For Sale | $395,000 | +49.1% | $290 / Sq Ft |
| 09/13/2019 09/13/19 | Sold | $265,000 | +2.0% | $166 / Sq Ft |
| 08/01/2019 08/01/19 | Pending | -- | -- | -- |
| 07/28/2019 07/28/19 | For Sale | $259,900 | +71.6% | $162 / Sq Ft |
| 12/11/2013 12/11/13 | Sold | $151,500 | +1.0% | $95 / Sq Ft |
| 11/13/2013 11/13/13 | Pending | -- | -- | -- |
| 10/18/2013 10/18/13 | For Sale | $150,000 | -- | $94 / Sq Ft |
Tax History Compared to Growth
Tax History
| Year | Tax Paid | Tax Assessment Tax Assessment Total Assessment is a certain percentage of the fair market value that is determined by local assessors to be the total taxable value of land and additions on the property. | Land | Improvement |
|---|---|---|---|---|
| 2025 | $3,826 | $318,900 | $63,700 | $255,200 |
| 2024 | $3,826 | $318,900 | $63,700 | $255,200 |
| 2023 | $3,826 | $273,300 | $54,600 | $218,700 |
| 2022 | $2,108 | $228,300 | $54,600 | $173,700 |
| 2021 | $2,738 | $0 | $0 | $0 |
| 2020 | $2,738 | $0 | $0 | $0 |
| 2019 | $2,758 | $0 | $0 | $0 |
| 2018 | $1,953 | $0 | $0 | $0 |
| 2017 | $1,953 | $0 | $0 | $0 |
| 2016 | $1,533 | $0 | $0 | $0 |
| 2015 | $1,467 | $0 | $0 | $0 |
| 2014 | -- | $139,500 | $13,860 | $125,640 |
| 2012 | -- | $14,368 | $1,132 | $13,236 |
Agents Affiliated with this Home
-

Seller's Agent in 2024
Lisa Li
Liberty Real Estate
(484) 714-2488
42 Total Sales
-
M
Seller's Agent in 2019
Michael Gillis
RE/MAX
(215) 469-0213
30 Total Sales
-
J
Buyer's Agent in 2019
Jessica Li
BY Real Estate
(215) 990-2089
2 in this area
30 Total Sales
-

Seller's Agent in 2013
Jeanne Whipple
Elfant Wissahickon Realtors
(267) 872-3969
221 Total Sales
-

Seller Co-Listing Agent in 2013
Kristin McFeely
Compass RE
(215) 620-8726
355 Total Sales
Map
Source: Bright MLS
MLS Number: 1003623558
APN: 201018500
- 1506 N 13th St
- 1215 W Master St
- 2851 53 N 12th St
- 1122 W Oxford St
- 1325 N 13th St
- 1106 W Master St
- 1530 N 10th St Unit D
- 1516 N 10th St
- 1710 N 12th St
- 1552 N 10th St
- 1500 N Carlisle St
- 1434 36 N Carlisle St
- 1413 W Jefferson St
- 1234 N 12th St
- 1310-12 N Broad St
- 1314 N Carlisle St
- 1542 N 15th St
- 1332R N 15th St
- 1545 W Jefferson St
- 1322 N 15th St
