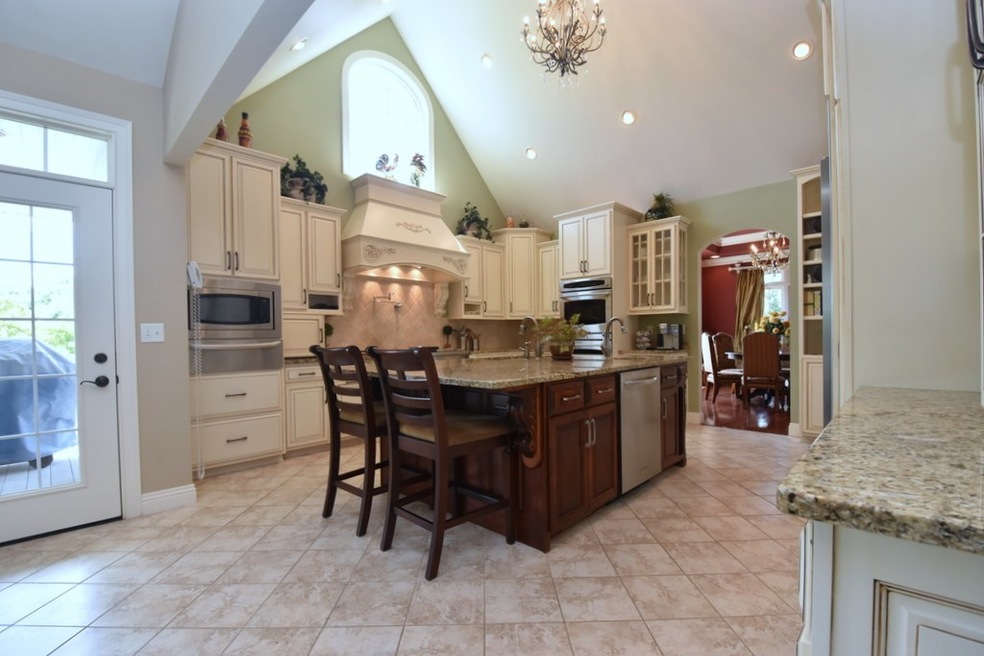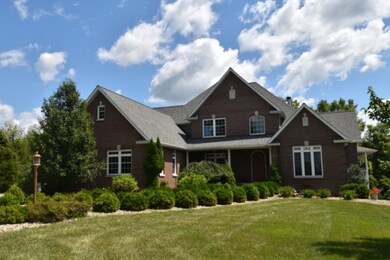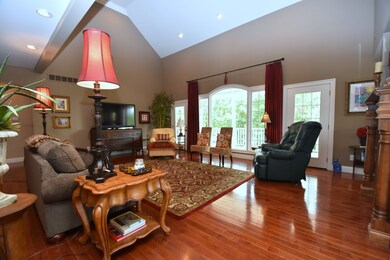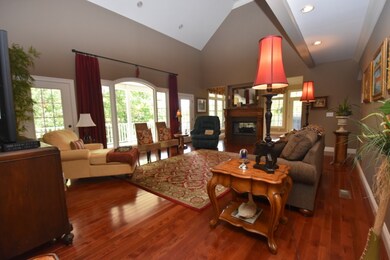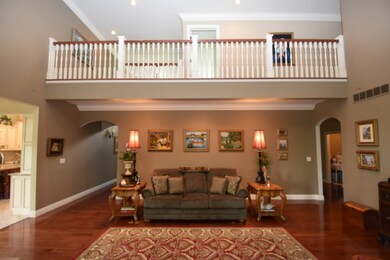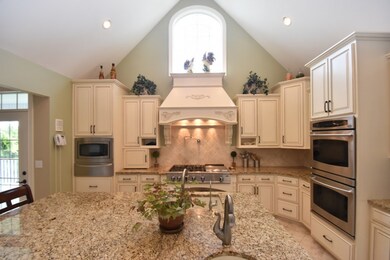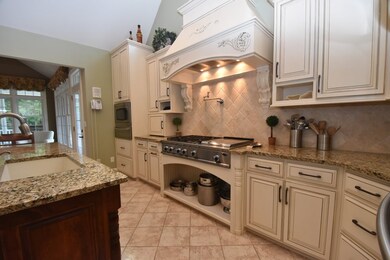1221 W Lawson Rd Bloomington, IN 47404
Estimated Value: $722,000 - $842,921
Highlights
- RV Parking in Community
- Primary Bedroom Suite
- Dining Room with Fireplace
- Tri-North Middle School Rated A
- Open Floorplan
- Contemporary Architecture
About This Home
As of June 2016You cannot imagine the incredible features found in this all brick 2 story over a walkout lower level ideally situated on 2.5 acres just a few minutes from the north end of Bloomington! The gourmet cook's kitchen will leave you breathless! A massive granite center island is the focal point & features both a granite prep sink & a granite double wide sink w/built-in filtered water & soap dispenser, 2 dishwashers, breakfast bar & abundant storage. Other highlights include a 5 burner gas cooktop w/griddle, a pot filler, extra powerful vent hood, 2 Fischer & Paykel built-in ovens, a pull-out pantry, a soaring vaulted ceiling, transom windows & some of the most exquisite custom cabinetry & granite countertops you have ever seen. Just off the kitchen is a lovely hearth room/breakfast area that opens to the wrap around covered deck & shares a 2 sided fireplace with the great room. The great room is large & inviting with a cathedral ceiling, a huge picture window overlooking the wooded view from the deck & cherry hardwood floors that extend into the welcoming 2 story foyer with arched, solid wood door & transom/skylight. The master suite is located on the main level and features a California walk-in closet, cherry vanity w/dual sinks, a deep soaking tub & an amazing walk-in tile shower w/dual rain-heads & multiple sprayers! Other points of interest on the main level include the elegant formal dining room, an office, large powder room and the laundry room which is accessed either from the master bedroom closet or the hall off the garage. The hardwood floors continue upstairs in the 2 large bedrooms and the bonus/play room. The full guest bath on this level is en-suite to one of the bedrooms and accessible form the hall as well. There is a large storage room off the playroom with a window. This space could be opened up and finished if a 3rd upstairs bedroom was desired. The 2nd best feature of this home is found in the walk-out lower level. Here you'll find a bedroom, full bath, family room w/vented fireplace, a kitchenette and the most amazing home theatre system! This room was not spared any expense! 105" projection screen, tiered recliner seating for 8, full sound and more...it's phenomenal! Imagine movie night, Sunday football games, TV and more. This level walks out to an enormous patio with covered and open areas and is surrounded by trees for privacy. The 3 car side load garage is even decked out with an epoxy floor. Schedule an appt. today!
Home Details
Home Type
- Single Family
Est. Annual Taxes
- $4,175
Year Built
- Built in 2007
Lot Details
- 2.5 Acre Lot
- Lot Dimensions are 215 x 507 x 215 x 507
- Backs to Open Ground
- Rural Setting
- Landscaped
- Partially Wooded Lot
- Zoning described as Ag/RR
Parking
- 3 Car Attached Garage
- Garage Door Opener
- Driveway
Home Design
- Contemporary Architecture
- Brick Exterior Construction
- Poured Concrete
- Shingle Roof
Interior Spaces
- 2-Story Property
- Open Floorplan
- Central Vacuum
- Built-in Bookshelves
- Built-In Features
- Chair Railings
- Crown Molding
- Tray Ceiling
- Cathedral Ceiling
- Ceiling Fan
- Skylights
- Gas Log Fireplace
- Pocket Doors
- Living Room with Fireplace
- Dining Room with Fireplace
- 2 Fireplaces
- Formal Dining Room
- Storage In Attic
- Laundry on main level
Kitchen
- Kitchenette
- Breakfast Bar
- Kitchen Island
- Stone Countertops
- Built-In or Custom Kitchen Cabinets
- Utility Sink
- Disposal
Flooring
- Wood
- Carpet
- Tile
Bedrooms and Bathrooms
- 4 Bedrooms
- Primary Bedroom Suite
- Walk-In Closet
- Double Vanity
- Bathtub With Separate Shower Stall
- Garden Bath
Finished Basement
- Walk-Out Basement
- 1 Bathroom in Basement
- 1 Bedroom in Basement
Home Security
- Home Security System
- Fire and Smoke Detector
Outdoor Features
- Covered Deck
- Covered Patio or Porch
Utilities
- Central Air
- Geothermal Heating and Cooling
- Septic System
Community Details
- RV Parking in Community
Listing and Financial Details
- Assessor Parcel Number 53-02-28-300-022.000-017
Ownership History
Purchase Details
Home Financials for this Owner
Home Financials are based on the most recent Mortgage that was taken out on this home.Home Values in the Area
Average Home Value in this Area
Purchase History
| Date | Buyer | Sale Price | Title Company |
|---|---|---|---|
| Kitchen Edward L | -- | None Available |
Property History
| Date | Event | Price | Change | Sq Ft Price |
|---|---|---|---|---|
| 06/28/2016 06/28/16 | Sold | $590,000 | -0.8% | $107 / Sq Ft |
| 06/24/2016 06/24/16 | Pending | -- | -- | -- |
| 06/01/2016 06/01/16 | For Sale | $594,900 | -- | $108 / Sq Ft |
Tax History Compared to Growth
Tax History
| Year | Tax Paid | Tax Assessment Tax Assessment Total Assessment is a certain percentage of the fair market value that is determined by local assessors to be the total taxable value of land and additions on the property. | Land | Improvement |
|---|---|---|---|---|
| 2024 | $6,518 | $787,700 | $80,500 | $707,200 |
| 2023 | $3,084 | $750,800 | $46,000 | $704,800 |
| 2022 | $5,746 | $695,100 | $46,000 | $649,100 |
| 2021 | $5,380 | $647,100 | $46,000 | $601,100 |
| 2020 | $5,226 | $625,900 | $46,000 | $579,900 |
| 2019 | $5,270 | $599,500 | $46,000 | $553,500 |
| 2018 | $5,359 | $592,000 | $46,000 | $546,000 |
| 2017 | $5,336 | $585,900 | $46,000 | $539,900 |
| 2016 | $6,185 | $582,600 | $46,000 | $536,600 |
| 2014 | $4,175 | $591,300 | $43,000 | $548,300 |
Map
Source: Indiana Regional MLS
MLS Number: 201624701
APN: 53-02-28-300-022.000-017
- 7960 N Thames Dr
- 1000 W Williams Rd
- TBD N State Road 37
- 7612 W Saddle Gate Dr
- 7867 N Fox Hollow Rd
- 6810 N Showers Rd
- 7495 N Old State Road 37
- 469 E Fawn Ridge Trail
- 1401 W Dittemore Rd
- 4355 E Streacher Rd
- 3865 E Dora Rd
- 00 W Maple Grove Rd
- 3351 Cletus Sample Rd
- 4199 E Anderson Rd
- 7716 N Lydy Rd
- 3896 E Dora Rd
- 946 E Chambers Pike
- 5835 N Maple Grove Rd
- 8781 N Old State Road 37
- 8780 N Old State Road 37
- 735 W Fleming Place
- 1285 W Lawson Rd
- 1257 W Lawson Rd
- 1212 W Lawson Rd
- 1300 W Lawson Rd
- 1329 W Lawson Rd
- 1329 W Lawson Rd Unit 20
- 1155 W Lawson Rd
- 1183 W Lawson Rd
- 6073 N Flanders Run Unit 15
- 724 W Fleming Place
- 667 W Fleming Place
- 667 W Fleming Place Unit 16
- 667 W Fleming Place Unit 20
- Lot 9 Fleming Place W
- Lot 7 W Fleming Place
- Lot 5 W Fleming Place
- Lot 8 W Fleming Place
- 6015 N Flanders Run
- 686 W Fleming Place
