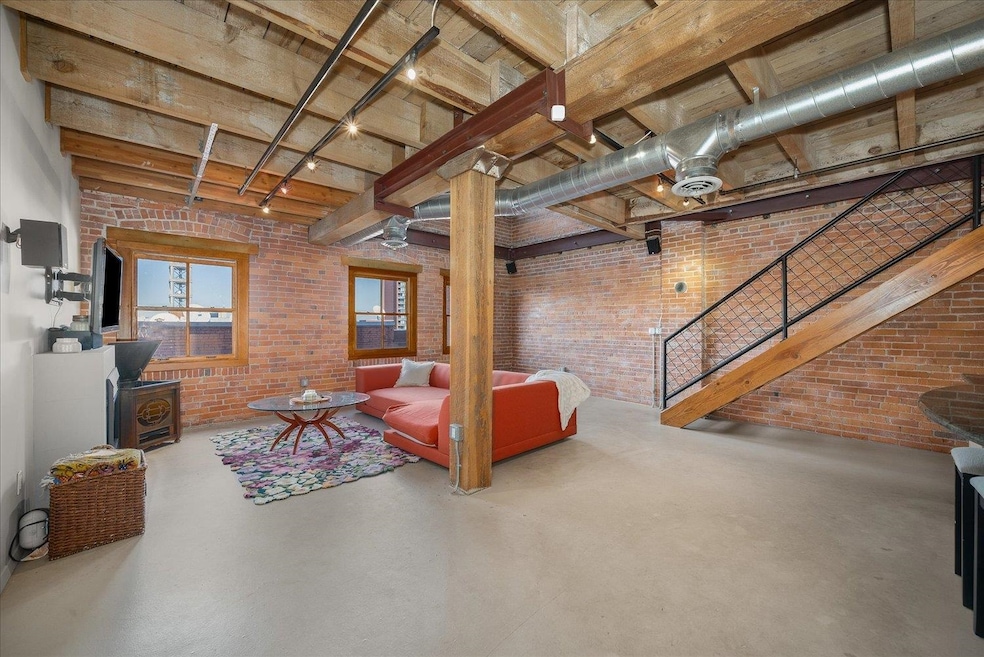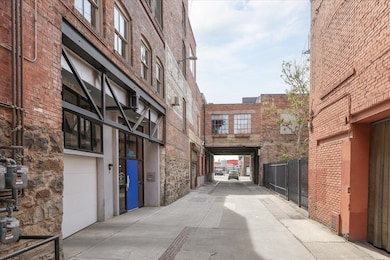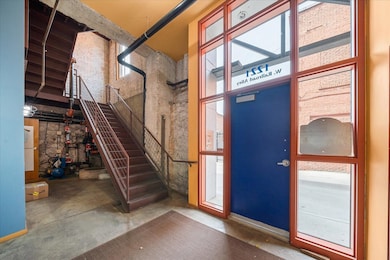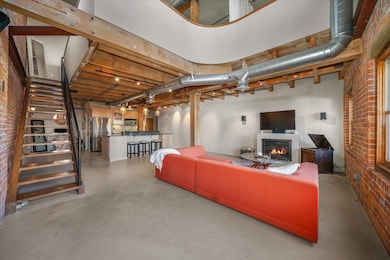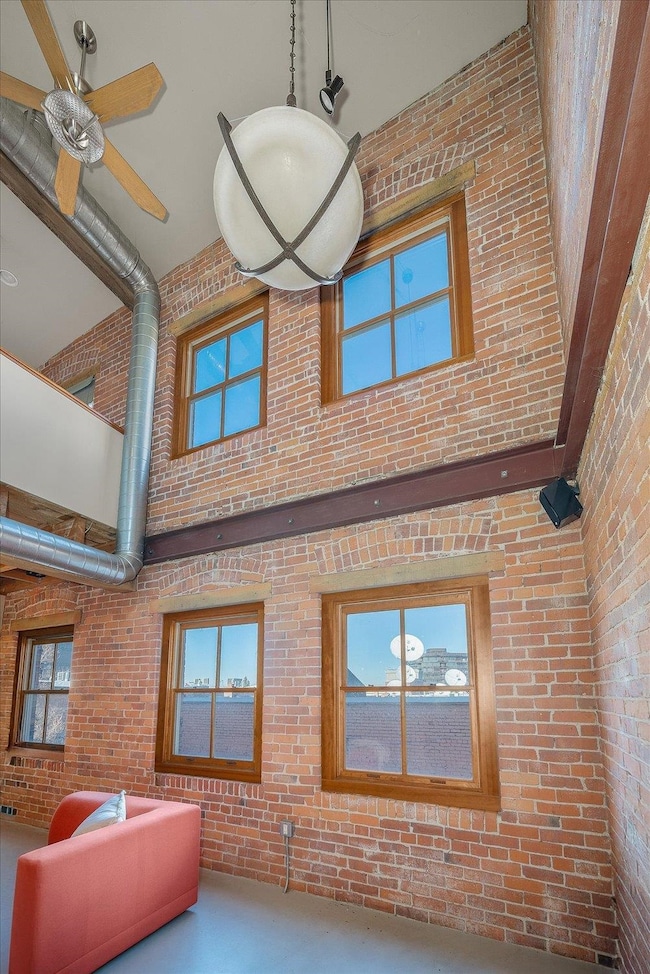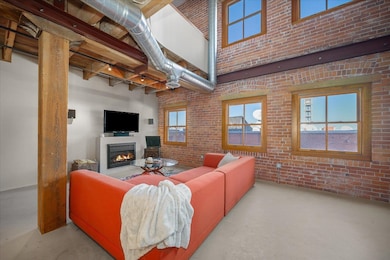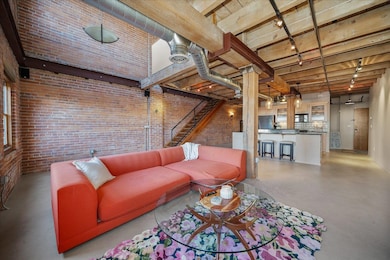1221 W Railroad Alley #9 Alley Unit 9 Spokane, WA 99201
City Center Spokane NeighborhoodEstimated payment $3,449/month
Highlights
- City View
- Contemporary Architecture
- Cathedral Ceiling
- Sacajawea Middle School Rated A-
- Property is near public transit
- Wood Flooring
About This Home
Experience sophisticated urban living at Blue Chip Lofts in this remarkable New York–style condo, perfectly situated in the heart of West Downtown Spokane. Step outside your door and enjoy unmatched access to breweries, shopping, dining, and the vibrant downtown lifestyle. This contemporary two-story loft features a spacious open-concept great room, ideal for entertaining or relaxing. Upstairs, the private master suite offers a luxurious bath and an expansive walk-in closet. High-end finishes—including concrete and hardwood floors—enhance the sleek design, while exposed brick walls and oversized windows frame stunning city views. Additional amenities include secure, owner-only garage parking and a European-style community courtyard designed for leisure and social gatherings. Don’t miss your opportunity to own this exceptional downtown loft—where modern style and city convenience come together.
Listing Agent
CENTURY 21 Beutler & Associates Brokerage Phone: (509) 688-9822 License #84248 Listed on: 09/11/2025
Property Details
Home Type
- Condominium
Est. Annual Taxes
- $4,880
Year Built
- Built in 1910
HOA Fees
- $425 Monthly HOA Fees
Parking
- 1 Car Attached Garage
- Oversized Parking
- Alley Access
- Garage Door Opener
- Shared Driveway
- Off-Site Parking
- Assigned Parking
Home Design
- Contemporary Architecture
- Flat Roof Shape
- Brick Exterior Construction
Interior Spaces
- 1,500 Sq Ft Home
- 2-Story Property
- Woodwork
- Cathedral Ceiling
- Gas Fireplace
- Wood Frame Window
- Wood Flooring
- City Views
Kitchen
- Gas Range
- Microwave
- Solid Surface Countertops
- Disposal
Bedrooms and Bathrooms
- 1 Bedroom
- 2 Bathrooms
Laundry
- Dryer
- Washer
Schools
- Sacajewea Middle School
- Lewis & Clark High School
Utilities
- Forced Air Heating and Cooling System
- High Speed Internet
Additional Features
- Patio
- Garden
- Property is near public transit
Listing and Financial Details
- Assessor Parcel Number 35192.5346
Community Details
Overview
- High-Rise Condominium
- Blue Chip Lofts Subdivision
- Electric Vehicle Charging Station
Pet Policy
- Pet Amenities
Additional Features
- Community Storage Space
- Controlled Access
Map
Home Values in the Area
Average Home Value in this Area
Property History
| Date | Event | Price | List to Sale | Price per Sq Ft |
|---|---|---|---|---|
| 09/11/2025 09/11/25 | For Sale | $499,000 | -- | $333 / Sq Ft |
Source: Spokane Association of REALTORS®
MLS Number: 202523805
- 1415 W 67th Ave
- 1415 W 67th Ave Unit Lot 1 Block 4 - Tale
- 170 S Lincoln St Unit 200
- 1403 W 5th Ave Unit K
- LOT W 3rd Ave
- 809 W Main Ave Unit 304
- 517 S Maple St
- 1111 W 6th Ave Unit 401
- 1602 W 68th Ave
- 1432 W 7th Ave
- 224 S Howard St
- 1638 W 68th Ave
- 1638 W 68th Ave Unit Lot 1 Block 2 - Tale
- 1624 68th Ave
- 1002 W 7th Ave Unit 203
- 1002 W 7th Ave Unit 301
- 220 S Elm St
- 726 W 6th Ave Unit 205
- 1204 W 8th Ave
- 912 W Lincoln Place Unit 102
- 1224 W Riverside Ave
- 926 W Sprague Ave
- 826 W Sprague Ave
- 206 S Post St
- 1740 W Riverside Ave
- 1812 W Riverside Ave
- 1102 W Summit Pkwy
- 612 S Lincoln St
- 107 S Howard St
- 7 S Howard St
- 612 W Main Ave
- 1335 W Summit Pkwy
- 515 W Sprague Ave
- 707 W 5th Ave
- 180 S Cannon St
- 2009 W Pacific Ave
- 1310 W College Ave
- 2014 W Riverside Ave
- 707 N Monroe St
- 507 W 5th Ave
