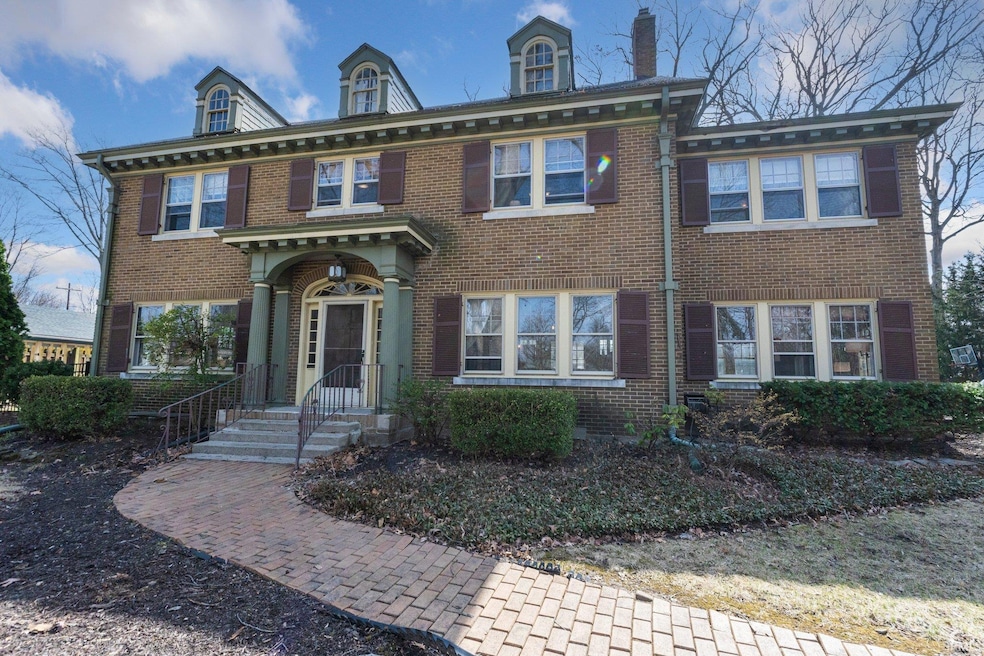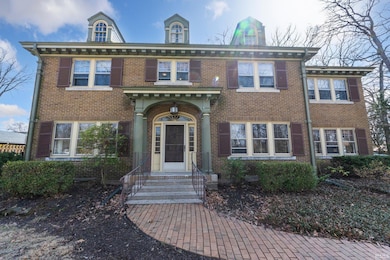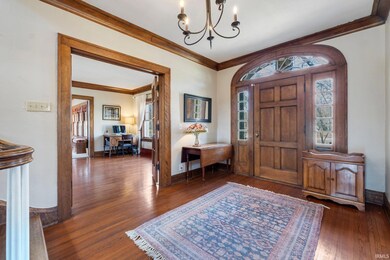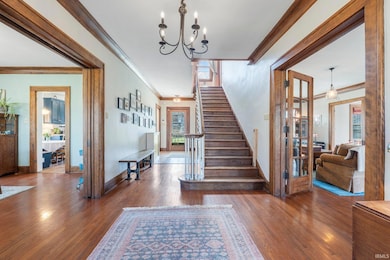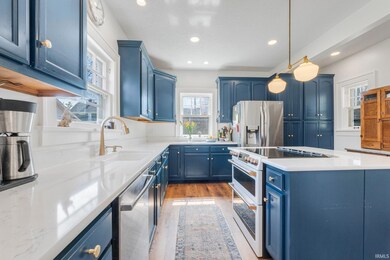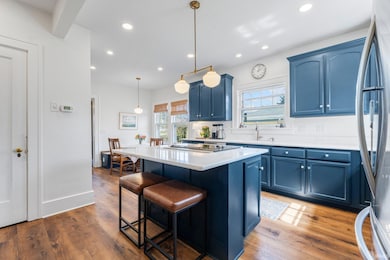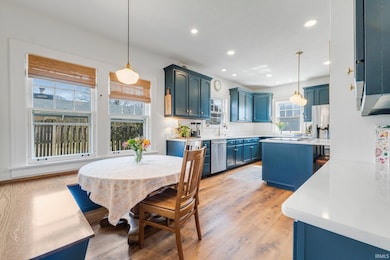
1221 W Rudisill Blvd Fort Wayne, IN 46807
Foster Park NeighborhoodHighlights
- 0.51 Acre Lot
- Traditional Architecture
- Stone Countertops
- Partially Wooded Lot
- Wood Flooring
- Covered Patio or Porch
About This Home
As of June 2025Welcome to 1221 W Rudisill Boulevard, a stately three story brick residence in the prime ’07, one of Fort Wayne’s most walkable and desirable neighborhoods! Steps from Foster Park, this home was constructed at a time when builders were artisans, and blends timeless architecture with charm and possibility. Dramatic yet welcoming foyer, hardwood floors, generous moldings, thick crown, and abundant built-ins! Formal front rooms include a lovely fireplaced living room, substantial dining room, and family room with a heavy entertainment wall flanked with french doors. The recently renovated eat-in kitchen features bounteous storage, quartz countertops, heated floors, and sleek finishes all while maintaining original character. Over 4,100 square feet, 5 bedrooms, 3.5 bathrooms and a tranquil back porch to oversee the private rear yard. A front yard with mature trees and an unbeatable location completes this historic home!
Last Agent to Sell the Property
RE/MAX Results Brokerage Phone: 260-437-5118 Listed on: 04/22/2025

Home Details
Home Type
- Single Family
Est. Annual Taxes
- $5,150
Year Built
- Built in 1924
Lot Details
- 0.51 Acre Lot
- Lot Dimensions are 113 x 195
- Wood Fence
- Aluminum or Metal Fence
- Level Lot
- Partially Wooded Lot
Parking
- 2 Car Detached Garage
- Driveway
Home Design
- Traditional Architecture
- Brick Exterior Construction
- Poured Concrete
- Asphalt Roof
Interior Spaces
- 3-Story Property
- Entrance Foyer
- Living Room with Fireplace
- Formal Dining Room
- Basement Fills Entire Space Under The House
- Home Security System
Kitchen
- Electric Oven or Range
- Stone Countertops
- Disposal
Flooring
- Wood
- Laminate
Bedrooms and Bathrooms
- 5 Bedrooms
Schools
- Harrison Hill Elementary School
- Kekionga Middle School
- South Side High School
Utilities
- Central Air
- Hot Water Heating System
- Heating System Uses Gas
Additional Features
- Covered Patio or Porch
- Suburban Location
Community Details
- Wiebkes Homestead Subdivision
Listing and Financial Details
- Assessor Parcel Number 02-12-15-476-008.000-074
Ownership History
Purchase Details
Home Financials for this Owner
Home Financials are based on the most recent Mortgage that was taken out on this home.Purchase Details
Home Financials for this Owner
Home Financials are based on the most recent Mortgage that was taken out on this home.Purchase Details
Home Financials for this Owner
Home Financials are based on the most recent Mortgage that was taken out on this home.Purchase Details
Home Financials for this Owner
Home Financials are based on the most recent Mortgage that was taken out on this home.Similar Homes in the area
Home Values in the Area
Average Home Value in this Area
Purchase History
| Date | Type | Sale Price | Title Company |
|---|---|---|---|
| Warranty Deed | -- | Metropolitan Title Of In | |
| Warranty Deed | -- | Trademark Title | |
| Warranty Deed | -- | Commonwealth-Dreibelbiss Tit | |
| Warranty Deed | -- | -- |
Mortgage History
| Date | Status | Loan Amount | Loan Type |
|---|---|---|---|
| Open | $360,000 | New Conventional | |
| Previous Owner | $563,000 | Commercial | |
| Previous Owner | $100,000 | Commercial | |
| Previous Owner | $160,000 | New Conventional | |
| Previous Owner | $29,500 | Credit Line Revolving | |
| Previous Owner | $178,000 | New Conventional | |
| Previous Owner | $8,600 | Credit Line Revolving | |
| Previous Owner | $172,000 | New Conventional | |
| Previous Owner | $174,000 | Purchase Money Mortgage | |
| Previous Owner | $199,300 | Purchase Money Mortgage |
Property History
| Date | Event | Price | Change | Sq Ft Price |
|---|---|---|---|---|
| 06/13/2025 06/13/25 | Sold | $500,000 | +0.8% | $121 / Sq Ft |
| 05/12/2025 05/12/25 | Pending | -- | -- | -- |
| 05/12/2025 05/12/25 | For Sale | $495,900 | 0.0% | $120 / Sq Ft |
| 04/24/2025 04/24/25 | Pending | -- | -- | -- |
| 04/22/2025 04/22/25 | For Sale | $495,900 | +90.7% | $120 / Sq Ft |
| 12/17/2015 12/17/15 | Sold | $260,000 | -3.7% | $63 / Sq Ft |
| 10/27/2015 10/27/15 | Pending | -- | -- | -- |
| 10/13/2015 10/13/15 | For Sale | $269,900 | -- | $65 / Sq Ft |
Tax History Compared to Growth
Tax History
| Year | Tax Paid | Tax Assessment Tax Assessment Total Assessment is a certain percentage of the fair market value that is determined by local assessors to be the total taxable value of land and additions on the property. | Land | Improvement |
|---|---|---|---|---|
| 2024 | $5,150 | $471,400 | $57,900 | $413,500 |
| 2022 | $5,015 | $438,900 | $57,900 | $381,000 |
| 2021 | $4,584 | $403,300 | $36,300 | $367,000 |
| 2020 | $3,944 | $356,800 | $36,300 | $320,500 |
| 2019 | $3,433 | $312,900 | $36,300 | $276,600 |
| 2018 | $3,012 | $273,300 | $36,300 | $237,000 |
| 2017 | $2,343 | $211,900 | $36,300 | $175,600 |
| 2016 | $2,287 | $210,000 | $36,300 | $173,700 |
| 2014 | $2,291 | $221,000 | $43,600 | $177,400 |
| 2013 | $2,309 | $223,000 | $43,600 | $179,400 |
Agents Affiliated with this Home
-
Patty Tritch

Seller's Agent in 2025
Patty Tritch
RE/MAX
(260) 437-5118
4 in this area
93 Total Sales
-
Cathy Coughlin

Seller Co-Listing Agent in 2025
Cathy Coughlin
RE/MAX
1 in this area
35 Total Sales
-
Ben Wahli

Buyer's Agent in 2025
Ben Wahli
eXp Realty, LLC
(260) 760-4631
1 in this area
144 Total Sales
-
David Brough

Seller's Agent in 2015
David Brough
Anthony REALTORS
(260) 750-2818
81 Total Sales
Map
Source: Indiana Regional MLS
MLS Number: 202513901
APN: 02-12-15-476-008.000-074
- 1236 W Rudisill Blvd
- 1234 W Branning Ave
- 1006 Illsley Dr
- 4030 Indiana Ave
- 924 Dayton Ave
- 1240 Kinsmoor Ave
- 2733 Indiana Ave
- 3424 Indiana Ave
- 4215 Drury Ln
- 3233 Broadway
- 4206 Tacoma Ave
- 1138 W Packard Ave
- 4215 Tacoma Ave
- 3814 Arlington Ave
- 3712 Arlington Ave
- 3222 Dinnen Ave
- 609 W Oakdale Dr
- 1150 Westover Rd
- 1002 Pasadena Dr
- 545 Nuttman Ave
