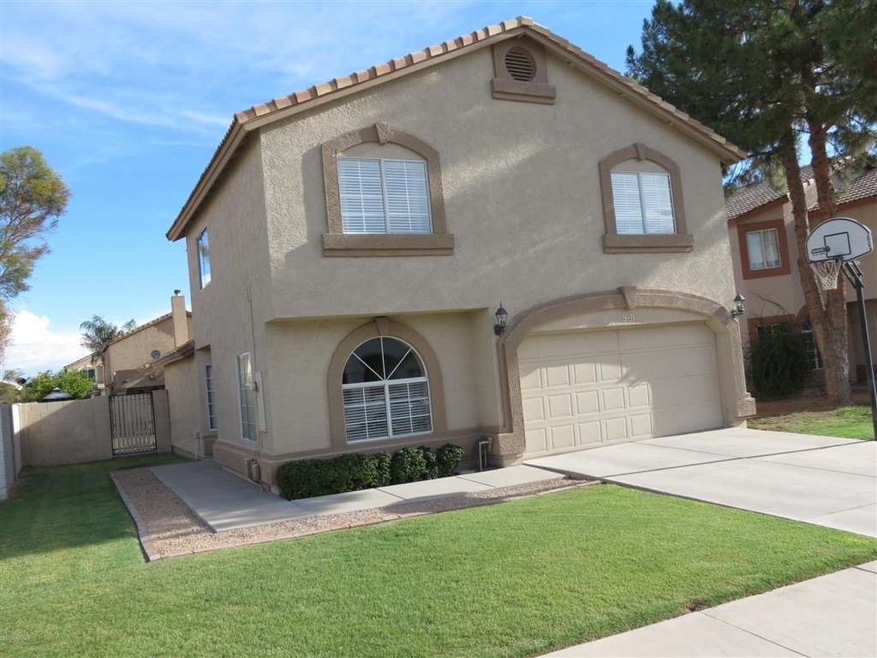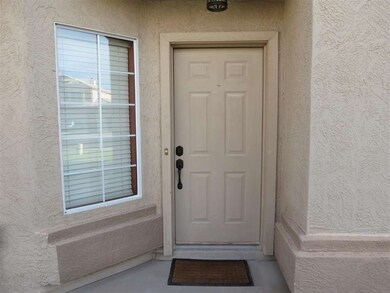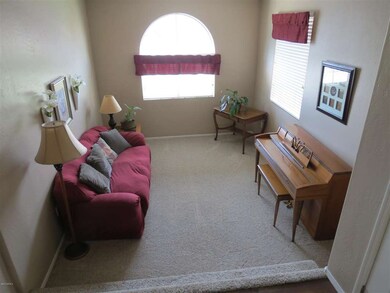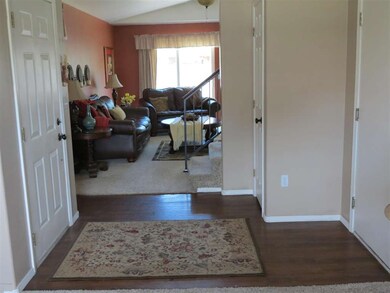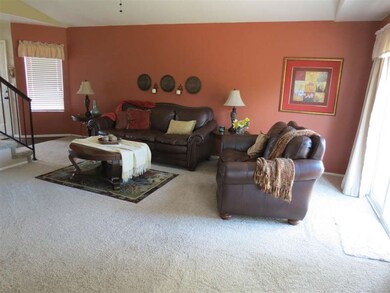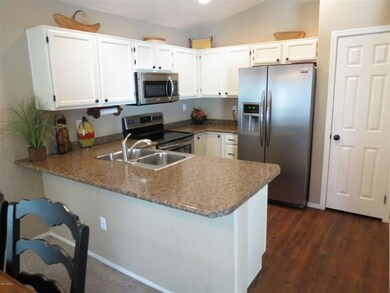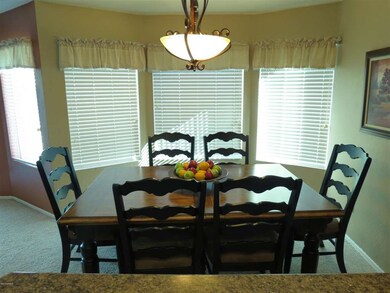
1221 W Whitten St Chandler, AZ 85224
Central Ridge NeighborhoodHighlights
- Vaulted Ceiling
- Spanish Architecture
- Eat-In Kitchen
- Andersen Junior High School Rated A-
- Tennis Courts
- Double Pane Windows
About This Home
As of August 2013Extremely well maintained and super clean home in a great Chandler location. If you want move in ready this is the home for you. True 3 bedroom and 2 bath home with a family room and an area currently used as a formal room downstairs. Formal room could be an office or den also. Great backyard with a large Patio done very nicely with Pavers and a grass area as well. Hard to find one this nice in a better location. Newer Stainless Appliances in the Kitchen, Newer neutral Carpet and flooring. Nice Blinds already on the windows. The windows and Sliding Door on the south side (Back) have been replaced with high efficiency windows and a really nice slider. Paint is in great condition and did I mention its really clean and sharp? Upgraded Door knobs, fixtures, mirrors, faucets, the work is done!
Last Agent to Sell the Property
Blue Sky Living, LLC License #BR512549000 Listed on: 07/20/2013
Home Details
Home Type
- Single Family
Est. Annual Taxes
- $1,230
Year Built
- Built in 1993
Lot Details
- 4,940 Sq Ft Lot
- Block Wall Fence
- Front and Back Yard Sprinklers
- Sprinklers on Timer
- Grass Covered Lot
Parking
- 2 Car Garage
- 2 Open Parking Spaces
- 2 Carport Spaces
- Garage Door Opener
Home Design
- Spanish Architecture
- Wood Frame Construction
- Tile Roof
- Stucco
Interior Spaces
- 1,460 Sq Ft Home
- 2-Story Property
- Vaulted Ceiling
- Ceiling Fan
- Double Pane Windows
- Washer and Dryer Hookup
Kitchen
- Eat-In Kitchen
- Built-In Microwave
- Dishwasher
Flooring
- Carpet
- Laminate
- Tile
Bedrooms and Bathrooms
- 3 Bedrooms
- Walk-In Closet
- Primary Bathroom is a Full Bathroom
- 2 Bathrooms
- Dual Vanity Sinks in Primary Bathroom
Outdoor Features
- Patio
- Playground
Schools
- Dr Howard K Conley Elementary School
- John M Andersen Jr High Middle School
- Hamilton High School
Utilities
- Refrigerated Cooling System
- Heating Available
- High Speed Internet
- Cable TV Available
Listing and Financial Details
- Tax Lot 131
- Assessor Parcel Number 303-23-267
Community Details
Overview
- Property has a Home Owners Association
- Cresent Village Association, Phone Number (480) 820-3451
- Built by Key/Trend
- Cresent Village Subdivision, Two Story Floorplan
Recreation
- Tennis Courts
- Community Playground
- Bike Trail
Ownership History
Purchase Details
Home Financials for this Owner
Home Financials are based on the most recent Mortgage that was taken out on this home.Purchase Details
Purchase Details
Purchase Details
Home Financials for this Owner
Home Financials are based on the most recent Mortgage that was taken out on this home.Similar Homes in the area
Home Values in the Area
Average Home Value in this Area
Purchase History
| Date | Type | Sale Price | Title Company |
|---|---|---|---|
| Warranty Deed | $203,888 | Clear Title Agency Of Arizon | |
| Interfamily Deed Transfer | -- | None Available | |
| Interfamily Deed Transfer | -- | Stewart Title & Tr Of Phoeni | |
| Interfamily Deed Transfer | -- | Capital Title Agency |
Mortgage History
| Date | Status | Loan Amount | Loan Type |
|---|---|---|---|
| Open | $163,110 | New Conventional | |
| Previous Owner | $93,400 | Unknown | |
| Previous Owner | $83,200 | No Value Available |
Property History
| Date | Event | Price | Change | Sq Ft Price |
|---|---|---|---|---|
| 07/22/2025 07/22/25 | For Rent | $2,250 | 0.0% | -- |
| 07/15/2025 07/15/25 | Off Market | $2,250 | -- | -- |
| 06/27/2025 06/27/25 | For Rent | $2,250 | +2.5% | -- |
| 06/06/2022 06/06/22 | Rented | $2,195 | 0.0% | -- |
| 06/02/2022 06/02/22 | Under Contract | -- | -- | -- |
| 05/19/2022 05/19/22 | For Rent | $2,195 | +57.3% | -- |
| 11/27/2017 11/27/17 | Rented | $1,395 | 0.0% | -- |
| 11/15/2017 11/15/17 | Under Contract | -- | -- | -- |
| 10/27/2017 10/27/17 | For Rent | $1,395 | 0.0% | -- |
| 08/26/2013 08/26/13 | Sold | $203,888 | +1.9% | $140 / Sq Ft |
| 07/19/2013 07/19/13 | For Sale | $200,000 | -- | $137 / Sq Ft |
Tax History Compared to Growth
Tax History
| Year | Tax Paid | Tax Assessment Tax Assessment Total Assessment is a certain percentage of the fair market value that is determined by local assessors to be the total taxable value of land and additions on the property. | Land | Improvement |
|---|---|---|---|---|
| 2025 | $1,467 | $19,096 | -- | -- |
| 2024 | $1,437 | $18,187 | -- | -- |
| 2023 | $1,437 | $32,200 | $6,440 | $25,760 |
| 2022 | $1,386 | $24,080 | $4,810 | $19,270 |
| 2021 | $1,453 | $22,030 | $4,400 | $17,630 |
| 2020 | $1,446 | $20,260 | $4,050 | $16,210 |
| 2019 | $1,391 | $19,130 | $3,820 | $15,310 |
| 2018 | $1,347 | $17,980 | $3,590 | $14,390 |
| 2017 | $1,256 | $16,870 | $3,370 | $13,500 |
| 2016 | $1,210 | $15,750 | $3,150 | $12,600 |
| 2015 | $1,172 | $14,050 | $2,810 | $11,240 |
Agents Affiliated with this Home
-
A
Seller's Agent in 2025
Alex C.
Red Hawk Realty
7 Total Sales
-

Seller Co-Listing Agent in 2025
Gerald Centner
Red Hawk Realty
(480) 560-4229
53 Total Sales
-

Buyer's Agent in 2022
Shelly Albetta
eXp Realty
(201) 407-2830
63 Total Sales
-

Buyer's Agent in 2017
James Watson
Perfect Choice Real Estate
(602) 469-8674
50 Total Sales
-

Seller's Agent in 2013
Doug McVinua
Blue Sky Living, LLC
(602) 751-7577
35 Total Sales
-

Buyer's Agent in 2013
Liza Rhima
AZ Distinguished Properties
(480) 788-4016
24 Total Sales
Map
Source: Arizona Regional Multiple Listing Service (ARMLS)
MLS Number: 4970801
APN: 303-23-267
- 1212 W Glenmere Dr
- 515 S Apache Dr
- 1181 W Saragosa St
- 1245 W Cindy St
- 1282 W Kesler Ln
- 530 S Emerson St
- 444 S Meadows Dr
- 984 W Morelos St
- 954 W Morelos St
- 914 W Morelos St
- 1254 W Browning Way
- 925 W San Marcos Dr
- 954 W Fairway Dr
- 1265 W Browning Way
- 866 W Geronimo St
- 1582 W Chicago St
- 1231 W Hawken Way
- 1361 S Central Dr
- 1031 W Longhorn Dr
- 630 W Saragosa St
