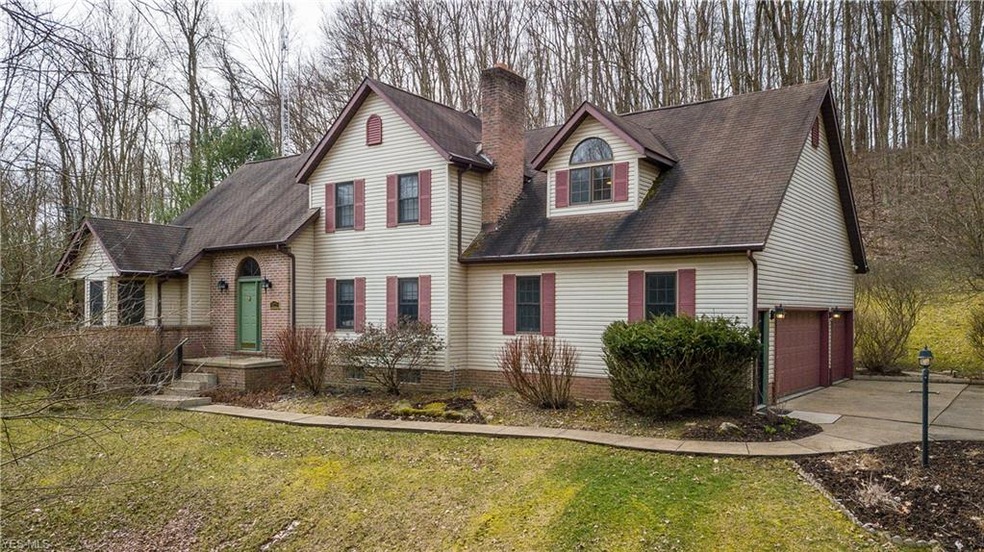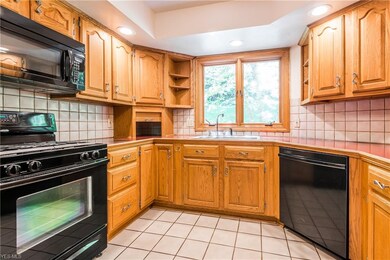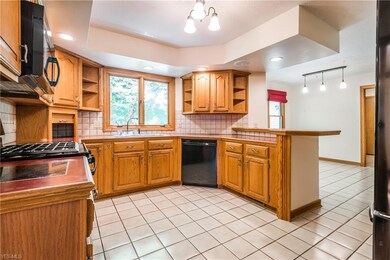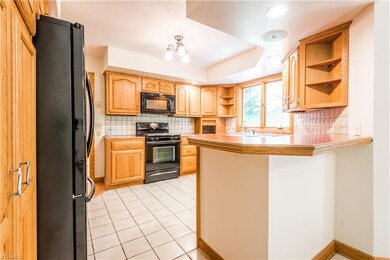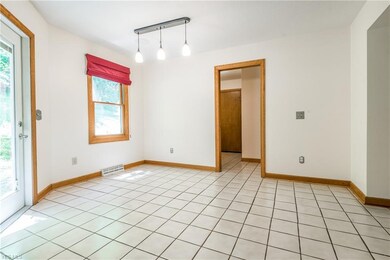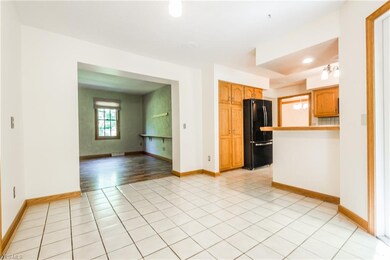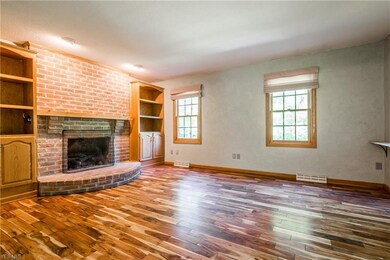
1221 Whispering Pines Ln SW Unit 12 Dellroy, OH 44620
Highlights
- View of Trees or Woods
- Colonial Architecture
- 1 Fireplace
- Lake Privileges
- Wooded Lot
- 8 Car Garage
About This Home
As of January 2023Nestled in the woods on 3+ acres is this spacious 2-story family home with private setting located in Whispering Pines. The exterior has a 32x40 garage with 12-ft. ceilings, electric, a car lift, room for 7 cars. Private brick patio off of the kitchen and sunroom area great for entertaining. Enter through the front door to the open foyer and open staircase to the 2nd level, formal living room, dining room, sunroom, eat-in kitchen, a family room with gas fireplace and built-in shelves, whole house audio system, first floor laundry and half bath. The upper level features 3 bedrooms, 2 baths with skylights, master suite has a sitting area, double vanity sink, Jacuzzi tub, huge walk-in closet with extra storage. The lower level has a bath, rec room, 4th bedroom, office (which could be a 5th bedroom). some updates, furnace 5 years with humidifier, water softener 3 years, Hi Eff water heater 2 years, heat pump (2019). Propane tank is owned by seller, will convey. Private allotment boat dock conveys (yearly fee $120). Hi speed internet is through Verizon. Carroll co-op electric. A great family home with an amazing setting! Seller is offering a 1-year home warranty.
Last Agent to Sell the Property
RE/MAX Crossroads Properties License #314321 Listed on: 03/06/2020

Home Details
Home Type
- Single Family
Est. Annual Taxes
- $3,410
Year Built
- Built in 1992
Lot Details
- 3.36 Acre Lot
- Lot Dimensions are 330x574
- Cul-De-Sac
- East Facing Home
- Wooded Lot
HOA Fees
- $3 Monthly HOA Fees
Home Design
- Colonial Architecture
- Traditional Architecture
- Brick Exterior Construction
- Asphalt Roof
- Vinyl Construction Material
Interior Spaces
- 2-Story Property
- Sound System
- 1 Fireplace
- Views of Woods
- Finished Basement
- Basement Fills Entire Space Under The House
Kitchen
- Range
- Microwave
- Dishwasher
- Disposal
Bedrooms and Bathrooms
- 4 Bedrooms
Parking
- 8 Car Garage
- Garage Drain
Outdoor Features
- Mooring
- Lake Privileges
- Patio
Utilities
- Central Air
- Humidifier
- Heat Pump System
- Heating System Uses Gas
- Heating System Uses Propane
- Well
- Water Softener
Community Details
- Association fees include landscaping
Listing and Financial Details
- Assessor Parcel Number 22-0001272.024
Ownership History
Purchase Details
Home Financials for this Owner
Home Financials are based on the most recent Mortgage that was taken out on this home.Purchase Details
Home Financials for this Owner
Home Financials are based on the most recent Mortgage that was taken out on this home.Similar Home in Dellroy, OH
Home Values in the Area
Average Home Value in this Area
Purchase History
| Date | Type | Sale Price | Title Company |
|---|---|---|---|
| Warranty Deed | -- | -- | |
| Land Contract | $307,100 | Patriot Title Agency Inc |
Mortgage History
| Date | Status | Loan Amount | Loan Type |
|---|---|---|---|
| Open | $354,598 | FHA | |
| Previous Owner | $267,100 | Land Contract Argmt. Of Sale | |
| Previous Owner | $209,200 | New Conventional | |
| Previous Owner | $208,650 | New Conventional | |
| Previous Owner | $222,500 | New Conventional |
Property History
| Date | Event | Price | Change | Sq Ft Price |
|---|---|---|---|---|
| 01/24/2023 01/24/23 | Sold | $368,000 | -8.0% | $107 / Sq Ft |
| 11/22/2022 11/22/22 | Pending | -- | -- | -- |
| 11/09/2022 11/09/22 | Price Changed | $399,900 | -4.7% | $116 / Sq Ft |
| 10/21/2022 10/21/22 | Price Changed | $419,500 | -1.2% | $122 / Sq Ft |
| 09/29/2022 09/29/22 | For Sale | $424,500 | +38.2% | $123 / Sq Ft |
| 08/31/2020 08/31/20 | Sold | $307,100 | -4.0% | $89 / Sq Ft |
| 07/27/2020 07/27/20 | Pending | -- | -- | -- |
| 06/22/2020 06/22/20 | Price Changed | $319,900 | -3.0% | $93 / Sq Ft |
| 03/17/2020 03/17/20 | For Sale | $329,900 | +25.9% | $96 / Sq Ft |
| 03/13/2014 03/13/14 | Sold | $262,000 | -1.3% | $107 / Sq Ft |
| 03/01/2014 03/01/14 | Pending | -- | -- | -- |
| 12/01/2013 12/01/13 | For Sale | $265,500 | -- | $109 / Sq Ft |
Tax History Compared to Growth
Tax History
| Year | Tax Paid | Tax Assessment Tax Assessment Total Assessment is a certain percentage of the fair market value that is determined by local assessors to be the total taxable value of land and additions on the property. | Land | Improvement |
|---|---|---|---|---|
| 2024 | $4,092 | $123,020 | $21,940 | $101,080 |
| 2023 | $4,064 | $123,020 | $21,940 | $101,080 |
| 2022 | $3,960 | $108,210 | $18,210 | $90,000 |
| 2021 | $3,558 | $108,210 | $18,210 | $90,000 |
| 2020 | $3,378 | $108,190 | $18,190 | $90,000 |
| 2019 | $3,406 | $108,182 | $18,186 | $89,996 |
| 2018 | $3,410 | $104,810 | $18,170 | $86,640 |
| 2017 | $3,411 | $104,810 | $18,170 | $86,640 |
| 2016 | $3,380 | $96,160 | $16,670 | $79,490 |
| 2015 | $3,168 | $96,160 | $16,670 | $79,490 |
| 2014 | $3,169 | $96,160 | $16,670 | $79,490 |
| 2013 | $3,091 | $96,160 | $16,670 | $79,490 |
Agents Affiliated with this Home
-
Bethanie Peters

Seller's Agent in 2023
Bethanie Peters
Keller Williams Legacy Group Realty
(330) 575-1947
187 Total Sales
-
D
Buyer's Agent in 2023
Dorinda Rembert
Deleted Agent
-
Pat Russell

Seller's Agent in 2020
Pat Russell
RE/MAX Crossroads
(330) 827-7355
129 Total Sales
-
Scott Day

Buyer's Agent in 2020
Scott Day
Howard Hanna
(234) 364-0198
104 Total Sales
-
T
Seller's Agent in 2014
Tyler Tremelling
Deleted Agent
-
Brenda Kohler

Buyer's Agent in 2014
Brenda Kohler
Hayes Realty
(330) 418-8644
182 Total Sales
Map
Source: MLS Now
MLS Number: 4173208
APN: 22-0001272.024
- 7121 Fable Rd SW
- 6120 Vale View Dr SW Unit 6C
- 258 Walnut St SW
- 853 Hartwood Rd NW
- 9146 Hillside Dr NE
- 424 Avalon Rd SW Unit 31
- 8248 Lappin Ln NE
- 9156 Cherry Ln NE
- 6020 Factor Rd SW Unit 3
- 2896 Highview Cir NW
- 6497 Mckee Rd NE
- 0 Hope Rd NW
- 6048 Caddy Rd SW Unit 31
- 5109 Waynesburg Rd NW Unit 35
- 5101 Waynesburg Rd NW
- 6090 Revere Rd SW
- 3582 Rockwood Dr SW
- 3675 Rockwood Dr SW
- 6103 Azalea Rd SW Unit Lot 6
- 3187 Parkland Dr SW Unit 20D
