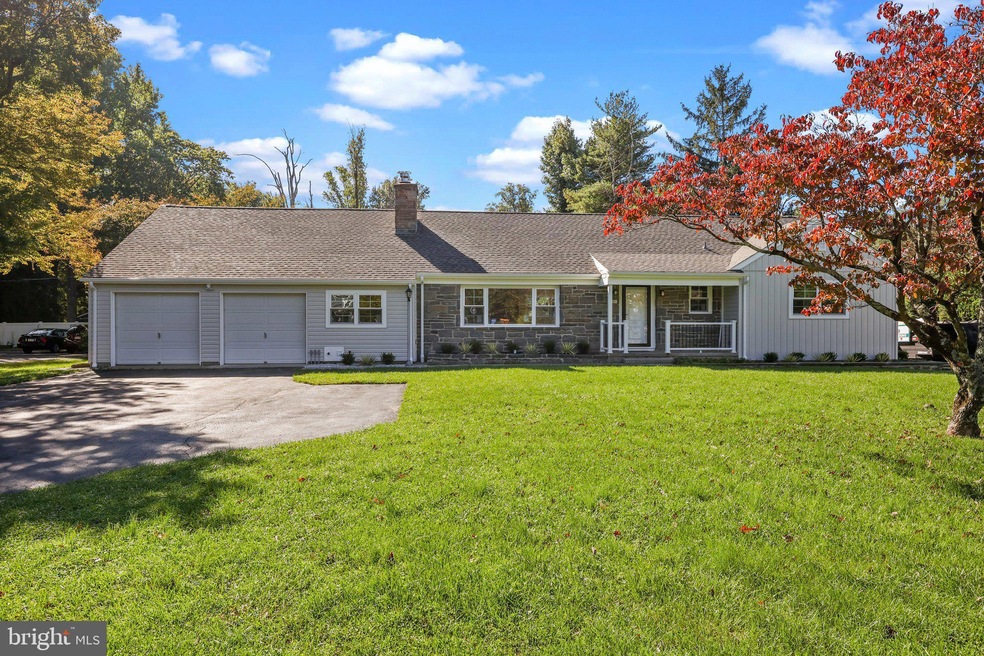
1221 Yardley Rd Yardley, PA 19067
Highlights
- Cape Cod Architecture
- Wood Flooring
- Sun or Florida Room
- Makefield Elementary School Rated A-
- 1 Fireplace
- No HOA
About This Home
As of January 2024Welcome to 1221 Yardley Road! You're sure to be wowed by this impressive, quality renovation! Like new construction with the charm of an established home! Enter into the expansive living room with wood burning fireplace. The living room connects to the casual dining area. The kitchen is a chef's dream with quartz countertops, loads of brand new soft close cabinetry, and all brand new stainless steel appliances. The large four season sunroom provides a wonderful space for entertaining or just relaxing while overlooking the brick paver patio in the backyard. The laundry room/mudroom combo is also conveniently located on the main floor. The primary bedroom with beautiful ensuite bathroom, two additional bedrooms and another completely renovated full bathroom complete the main floor. On the upper level you will find a very large 4th bedroom or bonus space, plus a half bathroom. Other features include all new windows, new roof, new gutters and down spouts, new siding, heated sidewalk, and refinished hardwood floors. There is an attached two car garage. Located in the desirable Pennsbury School District, this home is a great spot for commuters with easy access to major roadways, train stations and airports. This home will not last! Make your appointment today!
Last Agent to Sell the Property
Century 21 Veterans-Newtown License #RS319208 Listed on: 10/13/2023

Home Details
Home Type
- Single Family
Est. Annual Taxes
- $7,896
Year Built
- Built in 1954 | Remodeled in 2023
Lot Details
- 0.34 Acre Lot
- Lot Dimensions are x 150.00
- Property is in excellent condition
- Property is zoned R2
Parking
- 2 Car Direct Access Garage
- Front Facing Garage
- Driveway
Home Design
- Cape Cod Architecture
- Frame Construction
- Shingle Roof
Interior Spaces
- 2,518 Sq Ft Home
- Property has 1.5 Levels
- 1 Fireplace
- Living Room
- Dining Room
- Sun or Florida Room
- Crawl Space
- Laundry Room
Flooring
- Wood
- Ceramic Tile
Bedrooms and Bathrooms
- En-Suite Primary Bedroom
Schools
- Makefield Elementary School
- William Penn Middle School
- Pennsbury East & West High School
Utilities
- Forced Air Heating and Cooling System
- Heating System Uses Oil
- Electric Water Heater
Community Details
- No Home Owners Association
- Arborlea Subdivision
Listing and Financial Details
- Tax Lot 101
- Assessor Parcel Number 20-050-101
Ownership History
Purchase Details
Home Financials for this Owner
Home Financials are based on the most recent Mortgage that was taken out on this home.Purchase Details
Purchase Details
Purchase Details
Similar Homes in Yardley, PA
Home Values in the Area
Average Home Value in this Area
Purchase History
| Date | Type | Sale Price | Title Company |
|---|---|---|---|
| Deed | $777,500 | Foundation Title | |
| Deed | $360,000 | All Service Abstract | |
| Deed | -- | None Available | |
| Deed | $61,000 | -- |
Mortgage History
| Date | Status | Loan Amount | Loan Type |
|---|---|---|---|
| Open | $577,500 | New Conventional |
Property History
| Date | Event | Price | Change | Sq Ft Price |
|---|---|---|---|---|
| 01/08/2024 01/08/24 | Sold | $777,500 | -2.8% | $309 / Sq Ft |
| 10/22/2023 10/22/23 | Pending | -- | -- | -- |
| 10/13/2023 10/13/23 | For Sale | $799,900 | -- | $318 / Sq Ft |
Tax History Compared to Growth
Tax History
| Year | Tax Paid | Tax Assessment Tax Assessment Total Assessment is a certain percentage of the fair market value that is determined by local assessors to be the total taxable value of land and additions on the property. | Land | Improvement |
|---|---|---|---|---|
| 2024 | $8,051 | $34,000 | $9,000 | $25,000 |
| 2023 | $7,647 | $34,000 | $9,000 | $25,000 |
| 2022 | $7,481 | $34,000 | $9,000 | $25,000 |
| 2021 | $7,362 | $34,000 | $9,000 | $25,000 |
| 2020 | $7,362 | $34,000 | $9,000 | $25,000 |
| 2019 | $7,216 | $34,000 | $9,000 | $25,000 |
| 2018 | $7,090 | $34,000 | $9,000 | $25,000 |
| 2017 | $6,870 | $34,000 | $9,000 | $25,000 |
| 2016 | $6,790 | $34,000 | $9,000 | $25,000 |
| 2015 | -- | $34,000 | $9,000 | $25,000 |
| 2014 | -- | $34,000 | $9,000 | $25,000 |
Agents Affiliated with this Home
-
L
Seller's Agent in 2024
Lisa Mullaghy
Century 21 Veterans-Newtown
(215) 718-4048
5 in this area
41 Total Sales
-

Buyer's Agent in 2024
KIM M. HERBERT
Keller Williams Premier
(609) 575-9583
1 in this area
5 Total Sales
Map
Source: Bright MLS
MLS Number: PABU2058850
APN: 20-050-101
- 67 Sutphin Pines
- 16 Effingham Rd
- 79 Sutphin Pines
- 66 Sutphin Pines
- 1301 Moon Dr
- 561 Nottingham Dr
- 390 Sherwood Dr
- 604 Big Oak Rd
- 4 Keats Rd
- 1802 Yardley Morrisville Rd
- 629 Teich Dr
- 596 Rosemar Dr
- 20 Glen Dr
- 3 Ridge Ave
- 752 Gordon Dr
- 574 Wilk Dr
- 239 Louise Dr
- 1706 Makefield Rd
- 46 Black Rock Rd
- 2 Ivy Ln Unit 95






