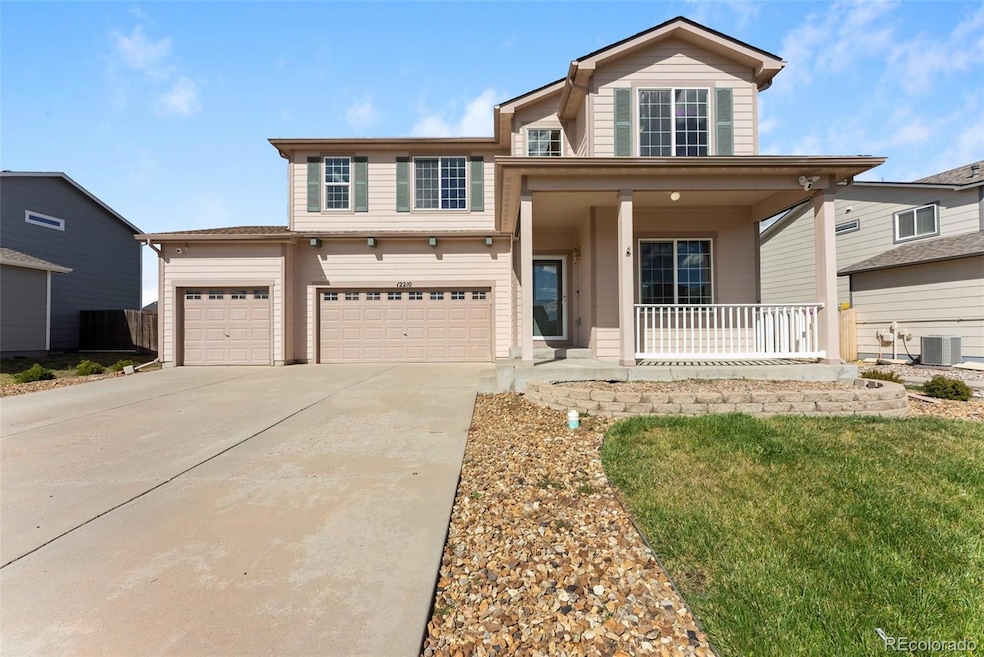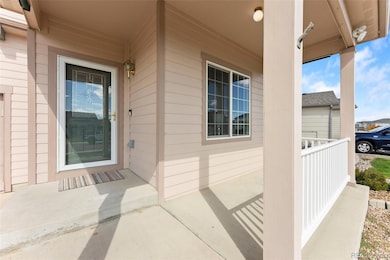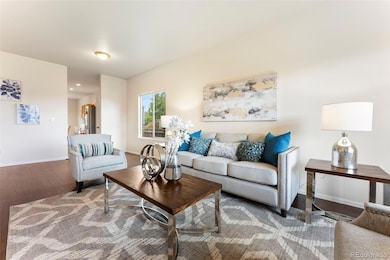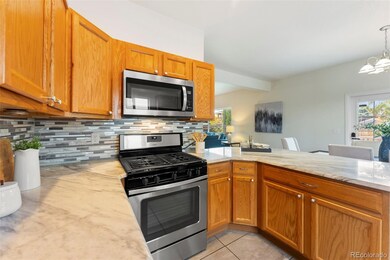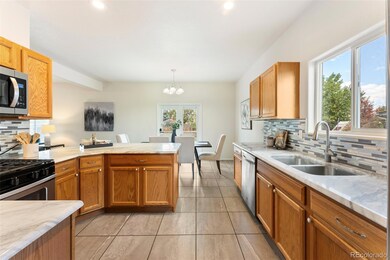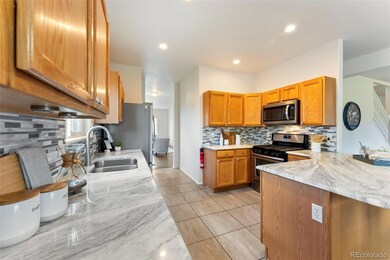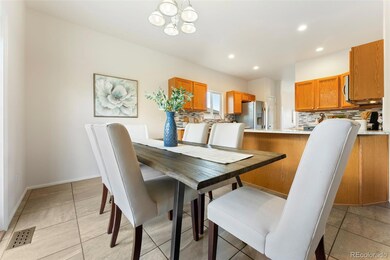12210 Crystal Downs Rd Peyton, CO 80831
Falcon NeighborhoodEstimated payment $3,154/month
Highlights
- Fitness Center
- Open Floorplan
- Clubhouse
- Primary Bedroom Suite
- Mountain View
- Deck
About This Home
Welcome to your dream home in the heart of Peyton, Colorado! This one-owner, beautifully maintained 4-bedroom, 3-bath residence offers over 2,600 square feet of thoughtfully designed living space—perfect for entertaining, working from home, or simply relaxing in comfort. Step inside to find fresh, modern interior paint that creates a bright and welcoming atmosphere. The open-concept main level features multiple gathering areas, a spacious kitchen with an extended breakfast bar, and abundant natural light streaming in from every angle. Upstairs, you’ll find four generously sized bedrooms, providing plenty of room for family, guests, or personal retreats. The oversized 3-car garage offers ample space for vehicles, storage, or hobbies. Additional upgrades include central A/C and forced-air heating, a whole-home water purification system, a Ring doorbell camera, and a covered front porch so you can enjoy Colorado evenings in comfort. Outside, soak in the peace and wide-open skies that Peyton is known for—all while being just minutes from shopping, dining, schools, and military bases. Located in the desirable Woodmen Hills Metro District, this community offers exceptional amenities including fitness centers, parks, trails, and a golf course. Metro District fees conveniently include water, sewer, parks and recreation fees, and street lighting—adding value and ease to your monthly living experience. This move-in ready, one-owner home has been meticulously cared for and updated, offering the perfect balance of space, style, and function. Don’t miss your chance to make it yours!
Listing Agent
eXp Realty, LLC Brokerage Email: lauren@militaryhomesearch.com,719-338-7294 License #100067147 Listed on: 10/02/2025

Co-Listing Agent
eXp Realty, LLC Brokerage Email: lauren@militaryhomesearch.com,719-338-7294 License #100094812
Home Details
Home Type
- Single Family
Est. Annual Taxes
- $2,301
Year Built
- Built in 2005
Lot Details
- 8,780 Sq Ft Lot
- Property is Fully Fenced
- Private Yard
- Property is zoned PUD
HOA Fees
Parking
- 3 Car Attached Garage
Home Design
- Frame Construction
- Composition Roof
Interior Spaces
- 2-Story Property
- Open Floorplan
- Ceiling Fan
- Entrance Foyer
- Smart Doorbell
- Living Room
- Dining Room
- Mountain Views
- Unfinished Basement
- Stubbed For A Bathroom
- Home Security System
Kitchen
- Eat-In Kitchen
- Oven
- Range
- Microwave
- Dishwasher
- Granite Countertops
- Disposal
Bedrooms and Bathrooms
- 4 Bedrooms
- Primary Bedroom Suite
- Walk-In Closet
Outdoor Features
- Deck
- Front Porch
Schools
- Woodmen Hills Elementary School
- Falcon Middle School
- Falcon High School
Utilities
- Forced Air Heating and Cooling System
- Cable TV Available
Listing and Financial Details
- Exclusions: Seller's personal property and staging. Cameras on front and side of home.
- Assessor Parcel Number 4231211022
Community Details
Overview
- Association fees include sewer, water
- Dorman Associates Association, Phone Number (719) 213-9100
- Woodmen Hills Metro Association, Phone Number (719) 495-2500
- Woodmen Hills Subdivision
Amenities
- Clubhouse
Recreation
- Community Playground
- Fitness Center
- Community Pool
- Park
- Trails
Map
Home Values in the Area
Average Home Value in this Area
Tax History
| Year | Tax Paid | Tax Assessment Tax Assessment Total Assessment is a certain percentage of the fair market value that is determined by local assessors to be the total taxable value of land and additions on the property. | Land | Improvement |
|---|---|---|---|---|
| 2025 | $2,301 | $35,540 | -- | -- |
| 2024 | $2,191 | $36,130 | $7,200 | $28,930 |
| 2022 | $1,773 | $25,540 | $5,910 | $19,630 |
| 2021 | $1,949 | $26,270 | $6,080 | $20,190 |
| 2020 | $1,923 | $23,400 | $5,510 | $17,890 |
| 2019 | $1,908 | $23,400 | $5,510 | $17,890 |
| 2018 | $1,687 | $20,410 | $5,040 | $15,370 |
| 2017 | $1,565 | $20,410 | $5,040 | $15,370 |
| 2016 | $1,498 | $19,510 | $5,570 | $13,940 |
| 2015 | $1,499 | $19,510 | $5,570 | $13,940 |
| 2014 | $1,385 | $17,740 | $4,780 | $12,960 |
Property History
| Date | Event | Price | List to Sale | Price per Sq Ft |
|---|---|---|---|---|
| 10/02/2025 10/02/25 | For Sale | $530,000 | -- | $202 / Sq Ft |
Purchase History
| Date | Type | Sale Price | Title Company |
|---|---|---|---|
| Interfamily Deed Transfer | -- | Fahtco | |
| Warranty Deed | $268,000 | Fahtco |
Mortgage History
| Date | Status | Loan Amount | Loan Type |
|---|---|---|---|
| Open | $276,844 | VA |
Source: REcolorado®
MLS Number: 5655927
APN: 42312-11-022
- 9108 Sunningdale Rd
- 12784 Pine Valley Cir
- 9187 Royal Melbourne Cir
- 9202 Ballybunion Rd
- 9201 Ballybunion Rd
- 9188 Sunningdale Rd
- 9015 Oakmont Rd
- 9385 Winged Foot Rd
- 8753 Royal Lytham Ct
- 9374 Prairie Dunes Rd
- 9449 Beryl Dr
- 8654 Champie Rd
- 12113 Eagle Crest Ct
- 12874 Oakland Hills Rd
- 9403 St George Rd
- 9443 St George Rd
- 9393 St George Rd
- 12940 Casa de Campo Rd
- 10025 Beryl Dr
- 9736 Kings Canyon Dr
- 12254 Pine Valley Cir
- 8572 Tibbs Rd
- 12227 Anacostia Dr
- 9489 Portmarnock Ct
- 8036 Oliver Rd
- 10458 Mount Evans Dr
- 12320 Grand Teton Dr
- 13485 Park Meadows Dr
- 10722 Rolling Mesa Dr
- 13504 Nederland Dr
- 13514 Nederland Dr
- 13524 Nederland Dr
- 13534 Nederland Dr
- 13544 Nederland Dr
- 13513 Arriba Dr
- 13554 Nederland Dr
- 13564 Nederland Dr
- 13523 Arriba Dr
- 13533 Arriba Dr
- 13574 Nederland Dr
