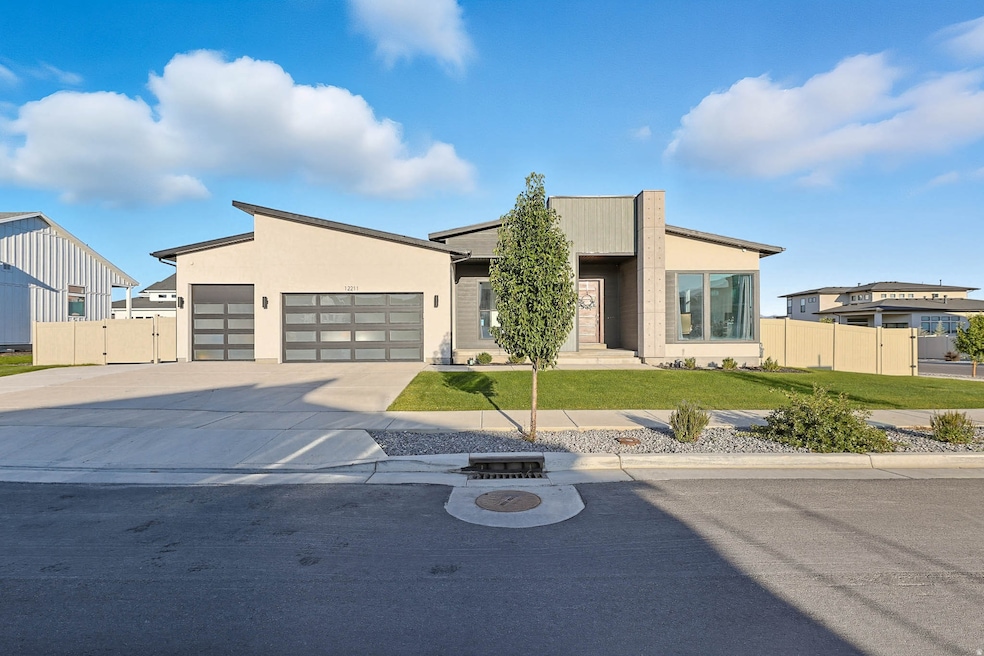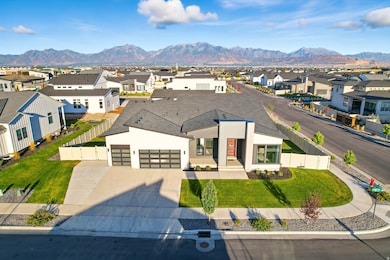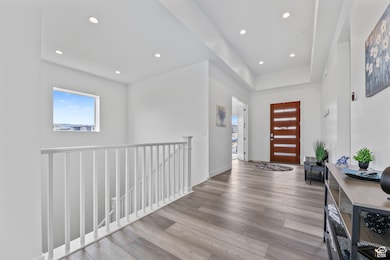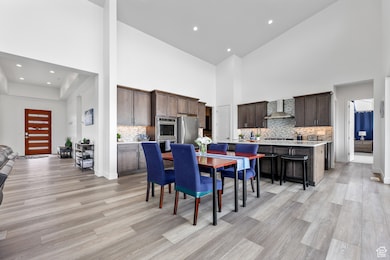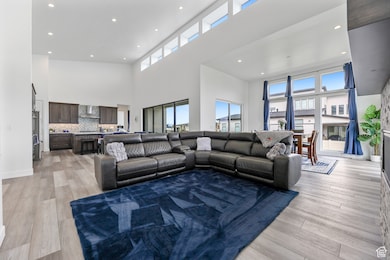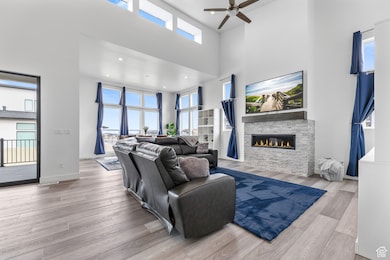
12211 Juniper Flat Cove Herriman, UT 84096
Estimated payment $8,309/month
Highlights
- Hot Property
- RV or Boat Parking
- Freestanding Bathtub
- Home Theater
- Mountain View
- Vaulted Ceiling
About This Home
This is Luxury living for the techy and geeky at heart. This move-in-ready custom home is an entertainers /computer geeks/chefs dream. The kitchen comes complete with quartz countertops, double oven, cabinets everywhere, two pantries, a butlers pantry, and an oversized center island. The greatroom is ideal for entertaining large groups, highlighted by a cozy gas fireplace and still room for a dedicated dining room. A multi-sliding glass door opens to a covered deck, creating the perfect space for outdoor gatherings, plumbed with multiple gas lines for grills and fire-pits. Spacious secondary bedrooms include generous closet space. The primary suite adjoins a spa-like bathroom with a large walk-thru shower with dual shower heads, free-standing tub, dual-sink vanity, private water closet, and a walk-in closet that connects directly to the laundry room. The geek will be satisfied too, every room has LAN drops and extra electrical outlets including a work from home oasis that has enough space to house multiple computers for your personal and professional life. 1gbps dedicated fiber internet available. Newly finished basement includes drops for theater equipment and space for all of your gamers. A car charging port in the garage and extra outlets for freezers. This house will entertain, provide for the professional life, allow for an extended family and provide for the gourmand. This community is conveniently located just minutes from shopping, dining, and entertainment at the new Ballpark, and also includes a playground, pickleball court, and park, ONLY 20 MINUTE DRIVE TO SILICON SLOPES. The sun-soaked design is bright and airy, featuring floor-to-ceiling windows that flood the space with natural light. Make an OFFER! Assume the sellers' fixed 3.875% interest rate for a payment under $7,000/mo! See a 3D walkthrough at
Co-Listing Agent
Bryan Larsen
Deluxe Utah Real Estate License #5967623
Home Details
Home Type
- Single Family
Est. Annual Taxes
- $6,511
Year Built
- Built in 2022
Lot Details
- 0.29 Acre Lot
- Property is Fully Fenced
- Landscaped
- Corner Lot
- Sprinkler System
- Property is zoned Single-Family
Parking
- 3 Car Attached Garage
- Open Parking
- RV or Boat Parking
Home Design
- Rambler Architecture
- Clapboard
- Stucco
Interior Spaces
- 5,746 Sq Ft Home
- 2-Story Property
- Vaulted Ceiling
- Ceiling Fan
- Gas Log Fireplace
- Double Pane Windows
- Sliding Doors
- Great Room
- Home Theater
- Den
- Mountain Views
Kitchen
- Built-In Double Oven
- Gas Oven
- Gas Range
- Microwave
- Disposal
- Instant Hot Water
Flooring
- Carpet
- Tile
Bedrooms and Bathrooms
- 6 Bedrooms | 3 Main Level Bedrooms
- Primary Bedroom on Main
- Walk-In Closet
- 3 Full Bathrooms
- Freestanding Bathtub
- Bathtub With Separate Shower Stall
Laundry
- Laundry Room
- Electric Dryer Hookup
Basement
- Basement Fills Entire Space Under The House
- Natural lighting in basement
Home Security
- Video Cameras
- Smart Thermostat
Schools
- Bastian Elementary School
- Copper Mountain Middle School
- Herriman High School
Utilities
- Forced Air Heating and Cooling System
- Natural Gas Connected
Additional Features
- Roll-in Shower
- Covered Patio or Porch
Listing and Financial Details
- Exclusions: Video Camera(s)
- Assessor Parcel Number 26-26-254-006
Community Details
Overview
- Property has a Home Owners Association
- Fcs Community Mgmt Association, Phone Number (801) 256-0465
- Denali Estates Tate Subdivision
Recreation
- Community Playground
- Hiking Trails
- Snow Removal
Matterport 3D Tour
Map
Home Values in the Area
Average Home Value in this Area
Tax History
| Year | Tax Paid | Tax Assessment Tax Assessment Total Assessment is a certain percentage of the fair market value that is determined by local assessors to be the total taxable value of land and additions on the property. | Land | Improvement |
|---|---|---|---|---|
| 2022 | -- | $184,500 | $184,500 | $0 |
Property History
| Date | Event | Price | List to Sale | Price per Sq Ft |
|---|---|---|---|---|
| 11/03/2025 11/03/25 | Price Changed | $1,475,000 | -1.7% | $257 / Sq Ft |
| 09/25/2025 09/25/25 | For Sale | $1,499,999 | -- | $261 / Sq Ft |
About the Listing Agent

Amie Larsen has been a full time Realtor and high volume producer since 2004, providing her clients a high level of integrity, value and proven results. Amie is highly responsive, diligent, caring and patient and her main focus are the needs of her clients.
In 2023 Amie went independent from an international brand and opened Deluxe Utah real estate to service clients and agents in Utah from the Wasatch Front to Washington County! Amie Larsen is a member of the National Association of
Amie's Other Listings
Source: UtahRealEstate.com
MLS Number: 2113624
APN: 26-26-254-006
- 12194 Sue Peaks Cove Unit 509
- 12212 S Juniper Flat Cove
- 12212 S Juniper Flat Cove Unit 311
- 12198 Juniper Flat Cove Unit 310
- 12198 S Juniper Flat Cove
- Porter Modern Plan at Denali Estates - Toll Brothers at Denali Estates
- 12236 Tuff Canyon Cove Unit 812
- 12236 S Tuff Canyon Cove
- 6184 W Teton Ranch Dr
- 6184 W Teton Ranch Dr Unit 304
- 6224 W Teton Ranch Dr Unit 307
- 6217 W Teton Ranch Dr
- 6217 W Teton Ranch Dr Unit 324
- 6243 W Teton Ranch Dr Unit 322
- 6294 W Teton Ranch Dr
- 6294 W Teton Ranch Dr Unit 312
- 6259 W Teton Ranch Dr Unit 321
- 6259 W Teton Ranch Dr
- 6269 W Teton Ranch Dr Unit 320
- 6269 W Teton Ranch Dr
- 5657 W 11840 S
- 11901 S Freedom Park Dr
- 5341 W Anthem Park Blvd
- 5296 Ravenna Ct
- 6497 W Mount Fremont Dr
- 11449 S Abbey Mill Dr
- 13079 S Shady Elm Ct
- 12883 S Brundisi Way
- 4973 W Badger Ln
- 5233 W Cannavale Ln
- 12657 S Legacy Springs Dr
- 5207 W Cannavale Ln Unit 110
- 11122 S Seagrass Dr
- 11321 S Grandville
- 6063 W Arranmore Dr
- 6062 W Arranmore Dr
- 12733 Stormy Meadow Dr Unit 62
- 11047 S Blue Byu Dr
- 13032 S Tortola Dr
- 11037 S Blue Byu Dr
