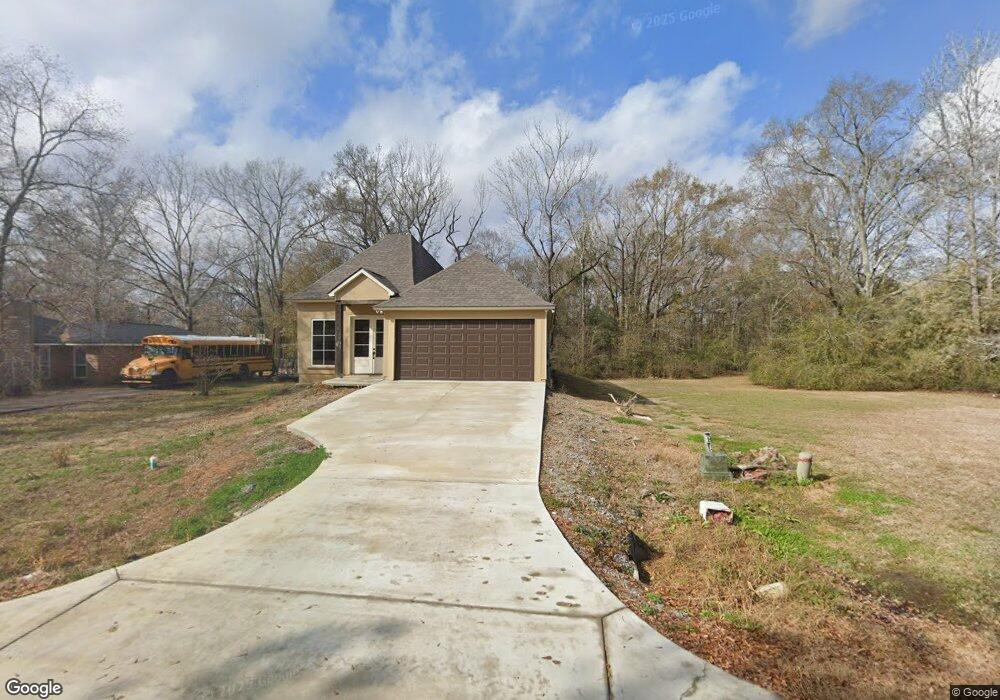12211 Lazy Oaks Dr Baker, LA 70714
Brownfields NeighborhoodEstimated Value: $178,000 - $281,000
3
Beds
2
Baths
1,742
Sq Ft
$141/Sq Ft
Est. Value
About This Home
This home is located at 12211 Lazy Oaks Dr, Baker, LA 70714 and is currently estimated at $245,121, approximately $140 per square foot. 12211 Lazy Oaks Dr is a home located in East Baton Rouge Parish with nearby schools including Brownfields Elementary School, Northeast High School, and Geo Prep Baker.
Ownership History
Date
Name
Owned For
Owner Type
Purchase Details
Closed on
Oct 1, 2025
Sold by
Epiphany Realty Group Llc
Bought by
New River 24 Llc
Current Estimated Value
Purchase Details
Closed on
Oct 1, 2021
Sold by
Taylor Alonzo G
Bought by
Epiphany Realty Group Llc
Create a Home Valuation Report for This Property
The Home Valuation Report is an in-depth analysis detailing your home's value as well as a comparison with similar homes in the area
Home Values in the Area
Average Home Value in this Area
Purchase History
| Date | Buyer | Sale Price | Title Company |
|---|---|---|---|
| New River 24 Llc | -- | -- | |
| Epiphany Realty Group Llc | $25,000 | Central Title & Closing Co |
Source: Public Records
Tax History Compared to Growth
Tax History
| Year | Tax Paid | Tax Assessment Tax Assessment Total Assessment is a certain percentage of the fair market value that is determined by local assessors to be the total taxable value of land and additions on the property. | Land | Improvement |
|---|---|---|---|---|
| 2024 | $2,901 | $22,650 | $5,000 | $17,650 |
| 2023 | $2,901 | $2,500 | $2,500 | $0 |
| 2022 | $328 | $2,500 | $2,500 | $0 |
| 2021 | $200 | $1,550 | $1,550 | $0 |
| 2020 | $202 | $1,550 | $1,550 | $0 |
| 2019 | $209 | $1,550 | $1,550 | $0 |
| 2018 | $207 | $1,550 | $1,550 | $0 |
| 2017 | $207 | $1,550 | $1,550 | $0 |
| 2016 | $202 | $1,550 | $1,550 | $0 |
| 2015 | $187 | $1,550 | $1,550 | $0 |
| 2014 | $186 | $1,550 | $1,550 | $0 |
| 2013 | -- | $1,550 | $1,550 | $0 |
Source: Public Records
Map
Nearby Homes
- 12138 Lazy Oaks Dr
- 12044 Cline Dr
- 7425 Comite Dr
- 7130 Comite Dr
- 12105 Foster Rd
- 10968 Foster Rd
- 7018 Saint Mary Ave
- 6836 Yorkdale Ave
- 6825 Kleinpeter Rd
- 135 Tidecrest Dr
- 6834 Saint Mary Ave
- 6525 Brownfields Dr
- 9550 Comite Dr
- 6466 Celia Ave
- 9680 Comite Dr
- 7342 Banbury Ct
- 6505 Stoneview Ave
- 11544 Ellen Dr
- 7777 Gov Blanchard Dr
- 11072 Blackwater Rd
- 12211 Lazy Oak Dr
- 12211 Lazy Oak Dr
- 12167 Lazy Oak Dr
- 12167 Lazy Oaks Dr
- 12231 Lazy Oaks Dr
- 12231 Lazy Oak Dr
- 12157 Lazy Oak Dr
- LOT 45 Lazy Oaks Dr
- 12212 Lazy Oak Dr
- 12222 Lazy Oak Dr
- 12168 Lazy Oak Dr
- 12168 Lazy Oaks Dr
- 12232 Lazy Oak Dr
- 12158 Lazy Oaks Dr
- 12158 Lazy Oak Dr
- 12242 Lazy Oaks Dr
- 12251 Lazy Oak Dr
- 12251 Lazy Oaks Dr
- 12242 Lazy Oak Dr
- 12137 Lazy Oaks Dr
