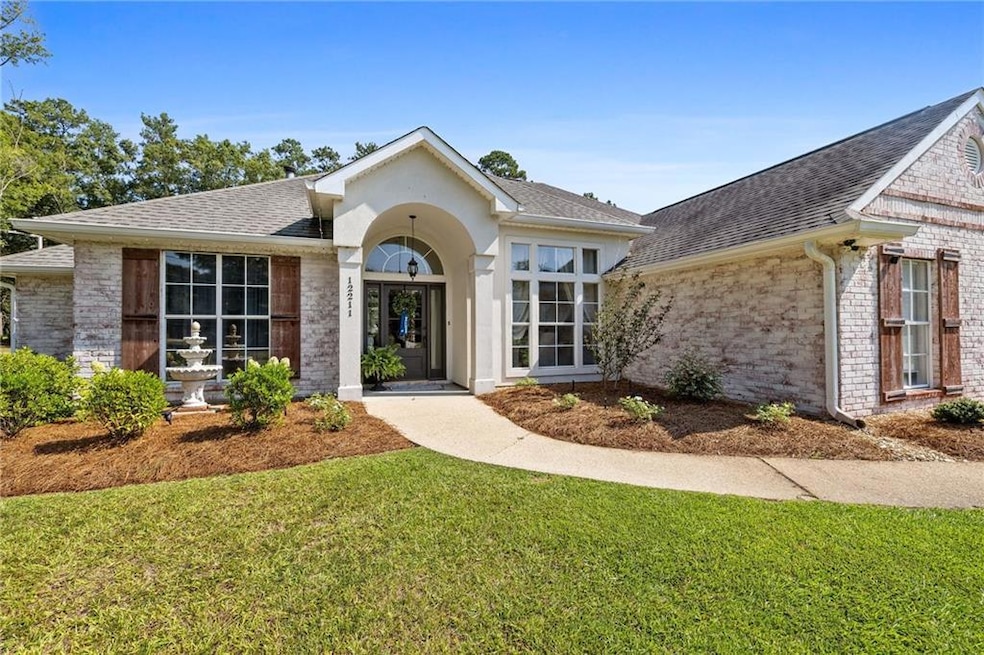12211 Troyville St Hammond, LA 70403
Estimated payment $2,453/month
Highlights
- Guest House
- Traditional Architecture
- Granite Countertops
- 1.09 Acre Lot
- Outdoor Kitchen
- Covered Patio or Porch
About This Home
Step inside this beautiful home featuring a warm and inviting layout, complete with a dual wood and gas fireplace and large windows that fill the rooms with natural light. The kitchen is a chefs dream with granite countertops, stainless steel appliances, and a gas stove. With 4 bedrooms and 2 full baths for the whole family. Ceramic tiles & wood laminated floors through the home. Step out side and discover your own private retreat, a sparkling pool, brand new irrigation installed for the front yard landscaping, fully equipped outdoor kitchen, and cozy fire pit area for nights under the stars. A large insulated 20x30 man cave that offers space for storage, hobbies, or workshop. Located in a quiet neighborhood, this combines comfort, style, and entertainment in one perfect package. Located just between I-55 & I-12 making it easier for your commuters.
Home Details
Home Type
- Single Family
Year Built
- Built in 1996
Lot Details
- 1.09 Acre Lot
- Lot Dimensions are 159x315
- Property is in excellent condition
Home Design
- Traditional Architecture
- Brick Exterior Construction
- Slab Foundation
- Shingle Roof
- Concrete Block And Stucco Construction
Interior Spaces
- 1,963 Sq Ft Home
- Property has 1 Level
- Ceiling Fan
- Wood Burning Fireplace
- Gas Fireplace
- Attic Fan
Kitchen
- Stainless Steel Appliances
- Granite Countertops
Bedrooms and Bathrooms
- 4 Bedrooms
- In-Law or Guest Suite
- 2 Full Bathrooms
Parking
- 3 Car Garage
- Garage Door Opener
Outdoor Features
- Covered Patio or Porch
- Outdoor Kitchen
- Shed
Schools
- Call Sch Brd Elementary And Middle School
- Call Sch Brd High School
Additional Features
- Energy-Efficient Windows
- Guest House
- Outside City Limits
- Central Heating and Cooling System
Community Details
- Coles Creek Subdivision
Listing and Financial Details
- Tax Lot 26
- Assessor Parcel Number T7S
Map
Home Values in the Area
Average Home Value in this Area
Tax History
| Year | Tax Paid | Tax Assessment Tax Assessment Total Assessment is a certain percentage of the fair market value that is determined by local assessors to be the total taxable value of land and additions on the property. | Land | Improvement |
|---|---|---|---|---|
| 2024 | $2,000 | $18,829 | $2,943 | $15,886 |
| 2023 | $2,020 | $18,772 | $2,725 | $16,047 |
| 2022 | $1,992 | $18,772 | $2,725 | $16,047 |
| 2021 | $1,201 | $18,772 | $2,725 | $16,047 |
| 2020 | $1,990 | $18,772 | $2,725 | $16,047 |
| 2019 | $1,512 | $14,159 | $2,725 | $11,434 |
| 2018 | $1,545 | $14,159 | $2,725 | $11,434 |
| 2017 | $1,502 | $14,159 | $2,725 | $11,434 |
| 2016 | $1,516 | $14,159 | $2,725 | $11,434 |
| 2015 | $742 | $14,413 | $2,725 | $11,688 |
| 2014 | $699 | $14,413 | $2,725 | $11,688 |
Property History
| Date | Event | Price | List to Sale | Price per Sq Ft | Prior Sale |
|---|---|---|---|---|---|
| 12/08/2025 12/08/25 | Price Changed | $435,000 | -4.4% | $222 / Sq Ft | |
| 11/07/2025 11/07/25 | Price Changed | $455,000 | -2.2% | $232 / Sq Ft | |
| 09/26/2025 09/26/25 | Price Changed | $465,000 | -3.1% | $237 / Sq Ft | |
| 08/20/2025 08/20/25 | For Sale | $480,000 | +100.1% | $245 / Sq Ft | |
| 02/27/2020 02/27/20 | Sold | -- | -- | -- | View Prior Sale |
| 01/28/2020 01/28/20 | Pending | -- | -- | -- | |
| 01/22/2020 01/22/20 | For Sale | $239,900 | -- | $121 / Sq Ft |
Purchase History
| Date | Type | Sale Price | Title Company |
|---|---|---|---|
| Deed | $237,000 | None Available | |
| Deed | $237,000 | None Available | |
| Deed | $218,500 | None Available |
Mortgage History
| Date | Status | Loan Amount | Loan Type |
|---|---|---|---|
| Open | $237,000 | New Conventional | |
| Closed | $237,000 | New Conventional | |
| Previous Owner | $174,800 | Future Advance Clause Open End Mortgage |
Source: ROAM MLS
MLS Number: 2517859
APN: 05995043
- 12143 Coles Creek Blvd
- 41186 Rue Maison None
- 41186 Rue Maison
- 41171 Rue Chene None
- 41171 Rue Chene
- 42251 Jefferson Dr
- 41198 Rolling Hill Dr
- 13645 Rue Chateau
- 13645 Rue Chateau None
- 13089 Drude Dr
- 0 Coates Rd
- 13287 Drude Dr
- 40081 Emerald Dr Unit B
- 11085 E Nickens Rd
- 42542 Autumn Dr
- 42159 Delacer Ln
- 40032 Cottonwood Blvd
- 41139 Happywoods Rd
- 40010 Emerald Dr Unit A
- 41115 Pumpkin Center Rd
- 42653 Edgewater Ln Unit A
- 43058 Happywoods Rd
- 14018 Virginia Dr
- 14171 Lindsay Dr
- 14091 W Club Deluxe Rd
- 14207 W Club Deluxe Rd
- 42351 Broadwalk Ave Unit B
- 44068 S Baptist Rd Unit 7
- 43260 Happywoods Rd Unit D
- 38748 Blailey Dr Unit B1
- 11176 Merlo Dr
- 42402 S Morrison Blvd Unit 2
- 39798 River Oaks Dr
- 42329 Ruth Ann St
- 606 Rue Saint Martin Unit B
- 606 Rue St Martin None Unit B
- 2704 Rue Saint Martin Unit A
- 27848 Frindik Ln Unit 5
- 414 Windrush Dr
- 31108 Lynette Dr







