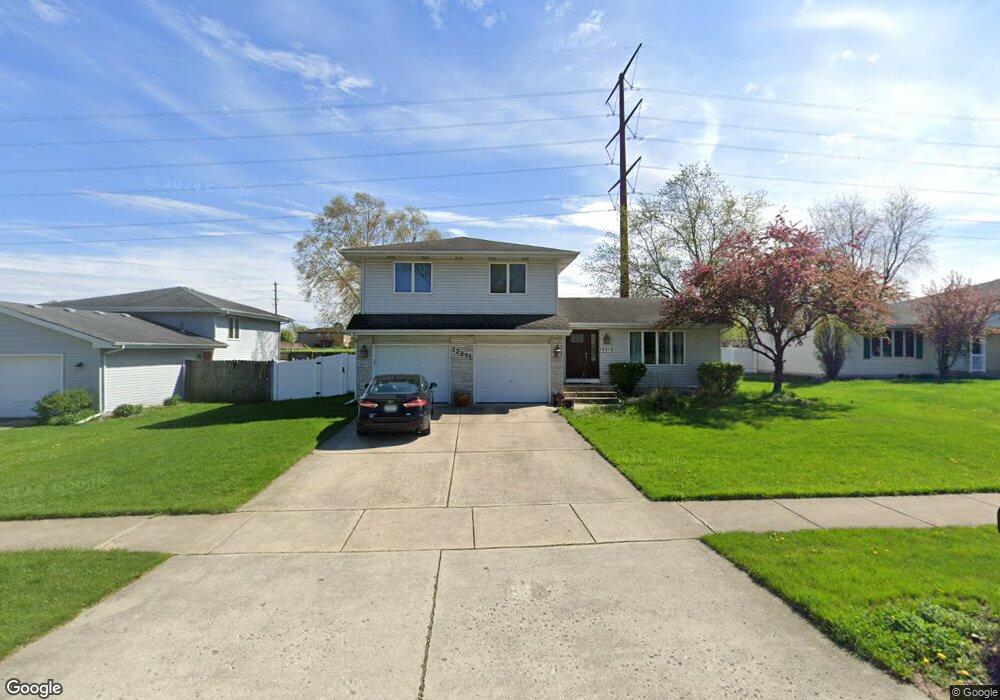12211 W 102nd St Unit 2 Saint John, IN 46373
Saint John NeighborhoodEstimated Value: $359,993 - $381,000
3
Beds
3
Baths
1,848
Sq Ft
$201/Sq Ft
Est. Value
About This Home
This home is located at 12211 W 102nd St Unit 2, Saint John, IN 46373 and is currently estimated at $370,748, approximately $200 per square foot. 12211 W 102nd St Unit 2 is a home located in Lake County with nearby schools including Lincoln Elementary School, Hanover Central Middle School, and Hanover Central High School.
Ownership History
Date
Name
Owned For
Owner Type
Purchase Details
Closed on
Aug 8, 2025
Sold by
Oakes David R and Snyder Jean M
Bought by
Oakes David R
Current Estimated Value
Home Financials for this Owner
Home Financials are based on the most recent Mortgage that was taken out on this home.
Original Mortgage
$130,000
Outstanding Balance
$129,886
Interest Rate
6.67%
Mortgage Type
New Conventional
Estimated Equity
$240,862
Purchase Details
Closed on
Feb 23, 2019
Sold by
Oakes David R
Bought by
Oakes David R and Snyder Jean M
Home Financials for this Owner
Home Financials are based on the most recent Mortgage that was taken out on this home.
Original Mortgage
$186,910
Interest Rate
4.4%
Mortgage Type
New Conventional
Purchase Details
Closed on
Apr 28, 2006
Sold by
Franklin Kenneth R and Franklin Kristie L
Bought by
Oakes David R
Home Financials for this Owner
Home Financials are based on the most recent Mortgage that was taken out on this home.
Original Mortgage
$173,600
Interest Rate
6.39%
Mortgage Type
Fannie Mae Freddie Mac
Create a Home Valuation Report for This Property
The Home Valuation Report is an in-depth analysis detailing your home's value as well as a comparison with similar homes in the area
Home Values in the Area
Average Home Value in this Area
Purchase History
| Date | Buyer | Sale Price | Title Company |
|---|---|---|---|
| Oakes David R | -- | Doma Title | |
| Oakes David R | -- | None Available | |
| Oakes David R | -- | Multiple |
Source: Public Records
Mortgage History
| Date | Status | Borrower | Loan Amount |
|---|---|---|---|
| Open | Oakes David R | $130,000 | |
| Previous Owner | Oakes David R | $186,910 | |
| Previous Owner | Oakes David R | $173,600 |
Source: Public Records
Tax History Compared to Growth
Tax History
| Year | Tax Paid | Tax Assessment Tax Assessment Total Assessment is a certain percentage of the fair market value that is determined by local assessors to be the total taxable value of land and additions on the property. | Land | Improvement |
|---|---|---|---|---|
| 2024 | $6,187 | $281,000 | $48,500 | $232,500 |
| 2023 | $2,765 | $260,800 | $48,500 | $212,300 |
| 2022 | $2,765 | $248,900 | $48,500 | $200,400 |
| 2021 | $2,714 | $241,500 | $35,100 | $206,400 |
| 2020 | $2,677 | $229,500 | $35,100 | $194,400 |
| 2019 | $2,508 | $220,700 | $35,100 | $185,600 |
| 2018 | $2,575 | $212,000 | $35,100 | $176,900 |
| 2017 | $2,662 | $207,800 | $35,100 | $172,700 |
| 2016 | $2,447 | $195,400 | $35,100 | $160,300 |
| 2014 | $2,038 | $186,000 | $35,100 | $150,900 |
| 2013 | $2,127 | $186,500 | $35,100 | $151,400 |
Source: Public Records
Map
Nearby Homes
- 10043 Northcote Ct
- 10463 Olcott Ave
- 9966 Olcott Ave
- 9857 Olcott Ave
- 12305 Alvina Rose Ct
- The Torbet Plan at The Preserve
- The Rainier Plan at The Preserve
- The Princeton Plan at The Preserve
- The Powell II Plan at The Preserve
- The Lincoln Plan at The Preserve
- The Huxley Plan at The Preserve
- The Harper Plan at The Preserve
- The Elbert Plan at The Preserve
- The Bennett Plan at The Preserve
- The Augusta Plan at The Preserve
- The Alverstone Plan at The Preserve
- Devonhurst Custom Plan at The Preserve
- Somerset Custom Plan at The Preserve
- Monroe Custom Plan at The Preserve
- 9792 W Oakridge Dr
- 12211 W 102nd Ave
- 12151 W 102nd Ave
- 12221 W 102nd St
- 12151 W 102nd St
- 12235 W 102nd St Unit 2
- 12202 W 102nd Ave
- 12202 W 102nd St
- 12135 W 102nd St
- 12135 W 102nd Ave
- 12123 W 102nd St
- 12243 W 102nd St
- 10196 Northcote Ct
- 12243 W 102nd Ave
- 10191 Northcote Ct
- 12304 W 102nd St
- 10198 Olcott Ave
- 12244 W 102nd St
- 12305 W 102nd St
- 12305 W 102nd Ave
- 10266 Olcott Ave
