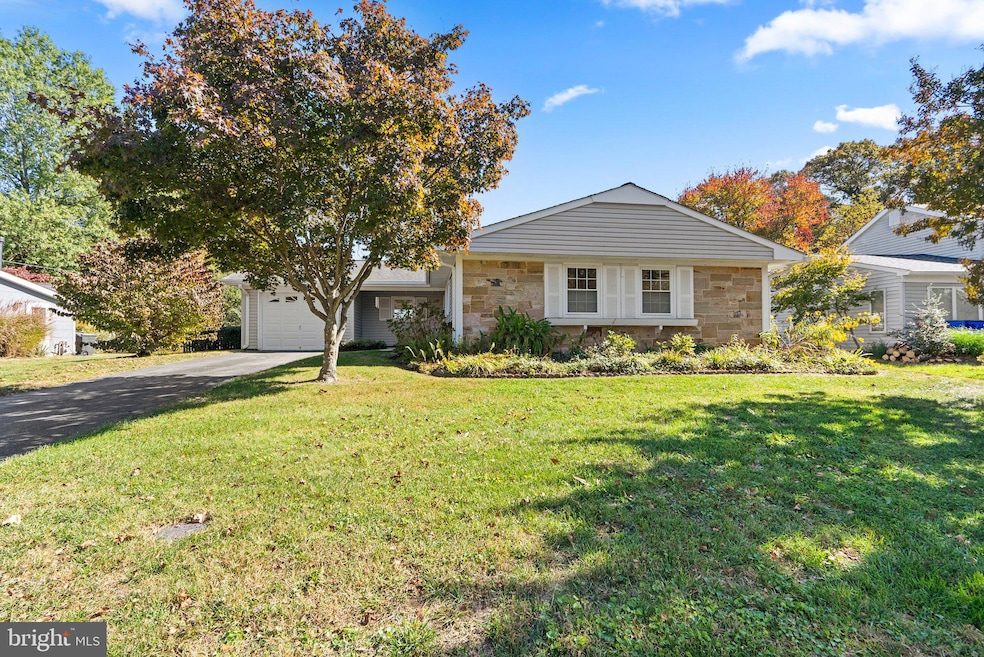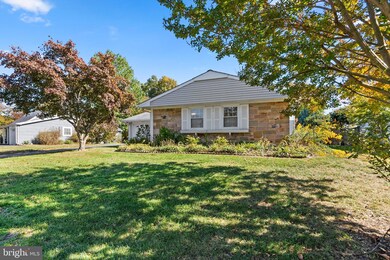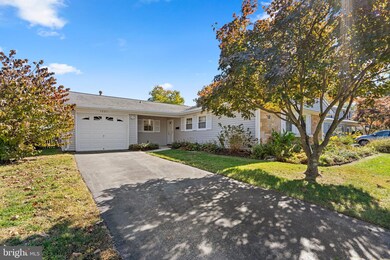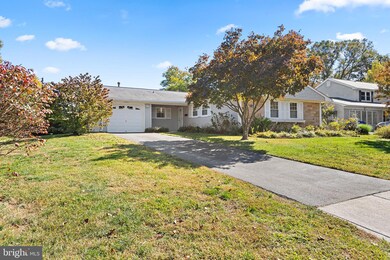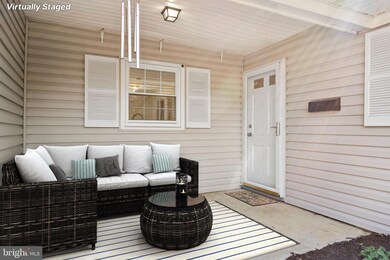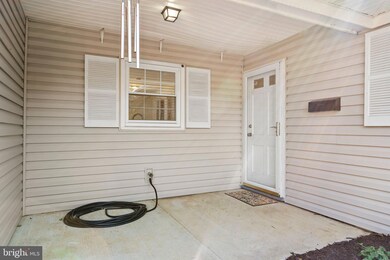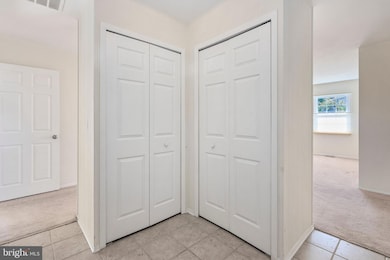
12211 Westmont Ln Bowie, MD 20715
Whitehall NeighborhoodHighlights
- Open Floorplan
- Main Floor Bedroom
- No HOA
- Rambler Architecture
- Garden View
- Upgraded Countertops
About This Home
As of December 2024Welcome to 12211 Westmont Ln in Bowie, a move-in ready home thoughtfully updated for modern living. The home features a bright kitchen with stainless steel appliances, an oversized pantry, and a sliding glass door that fills the space with natural light, perfect for watching wildlife while enjoying your morning cuppa. A spacious living area provides plenty of room for entertaining.
The primary bedroom offers a double closet, en-suite bathroom, and space for a cozy sitting area. Two additional bedrooms feature ample closet space, while recent bathroom renovations (2023) add a touch of modern style.
There is also extra storage and a laundry area with a washer and dryer. Outside, the landscaped yard is an ideal retreat for gardeners and nature enthusiasts. The attached garage and extended driveway offer convenient parking for up to three vehicles.
Located near shopping, dining, and entertainment, the home also offers easy access to major highways for a convenient commute. Willing to consider requests for concessions to the buyer.
Last Agent to Sell the Property
Hazel Shakur
Redfin Corp License #586258 Listed on: 10/23/2024

Home Details
Home Type
- Single Family
Est. Annual Taxes
- $6,126
Year Built
- Built in 1967
Lot Details
- 0.31 Acre Lot
- Back Yard Fenced
- Property is in very good condition
- Property is zoned RR
Parking
- 1 Car Attached Garage
- 3 Driveway Spaces
- Front Facing Garage
Home Design
- Rambler Architecture
- Asphalt Roof
- Stone Siding
- Vinyl Siding
Interior Spaces
- 1,722 Sq Ft Home
- Property has 1 Level
- Open Floorplan
- Ceiling Fan
- Window Treatments
- Sliding Doors
- Six Panel Doors
- Entrance Foyer
- Living Room
- Dining Room
- Carpet
- Garden Views
Kitchen
- Eat-In Kitchen
- Electric Oven or Range
- Microwave
- Dishwasher
- Stainless Steel Appliances
- Upgraded Countertops
Bedrooms and Bathrooms
- 3 Main Level Bedrooms
- En-Suite Primary Bedroom
- En-Suite Bathroom
- 2 Full Bathrooms
- Walk-in Shower
Laundry
- Laundry Room
- Laundry on main level
- Dryer
- Washer
Outdoor Features
- Patio
Schools
- Whitehall Elementary School
- Samuel Ogle Middle School
- Bowie High School
Utilities
- Forced Air Heating and Cooling System
- Natural Gas Water Heater
Community Details
- No Home Owners Association
- Whitehall At Belair Subdivision
Listing and Financial Details
- Tax Lot 11
- Assessor Parcel Number 17141624071
Ownership History
Purchase Details
Home Financials for this Owner
Home Financials are based on the most recent Mortgage that was taken out on this home.Purchase Details
Home Financials for this Owner
Home Financials are based on the most recent Mortgage that was taken out on this home.Purchase Details
Home Financials for this Owner
Home Financials are based on the most recent Mortgage that was taken out on this home.Purchase Details
Similar Homes in Bowie, MD
Home Values in the Area
Average Home Value in this Area
Purchase History
| Date | Type | Sale Price | Title Company |
|---|---|---|---|
| Deed | $496,000 | Title Resource Guaranty Compan | |
| Deed | $496,000 | Title Resource Guaranty Compan | |
| Deed | $300,000 | Sage Title Group Llc | |
| Deed | $250,000 | Capitol Title Ins Agency | |
| Deed | $21,300 | -- |
Mortgage History
| Date | Status | Loan Amount | Loan Type |
|---|---|---|---|
| Previous Owner | $255,375 | VA |
Property History
| Date | Event | Price | Change | Sq Ft Price |
|---|---|---|---|---|
| 12/30/2024 12/30/24 | Sold | $496,000 | 0.0% | $288 / Sq Ft |
| 11/09/2024 11/09/24 | Pending | -- | -- | -- |
| 10/23/2024 10/23/24 | For Sale | $496,000 | +65.3% | $288 / Sq Ft |
| 01/11/2017 01/11/17 | Sold | $300,000 | -2.9% | $190 / Sq Ft |
| 12/16/2016 12/16/16 | Pending | -- | -- | -- |
| 11/05/2016 11/05/16 | For Sale | $309,000 | +23.6% | $195 / Sq Ft |
| 07/23/2013 07/23/13 | Sold | $250,000 | 0.0% | $158 / Sq Ft |
| 06/11/2013 06/11/13 | Pending | -- | -- | -- |
| 06/07/2013 06/07/13 | For Sale | $249,900 | -- | $158 / Sq Ft |
Tax History Compared to Growth
Tax History
| Year | Tax Paid | Tax Assessment Tax Assessment Total Assessment is a certain percentage of the fair market value that is determined by local assessors to be the total taxable value of land and additions on the property. | Land | Improvement |
|---|---|---|---|---|
| 2024 | $5,641 | $359,967 | $0 | $0 |
| 2023 | $5,416 | $345,333 | $0 | $0 |
| 2022 | $5,139 | $330,700 | $101,900 | $228,800 |
| 2021 | $4,861 | $310,567 | $0 | $0 |
| 2020 | $4,683 | $290,433 | $0 | $0 |
| 2019 | $4,509 | $270,300 | $100,900 | $169,400 |
| 2018 | $4,368 | $260,033 | $0 | $0 |
| 2017 | $4,260 | $249,767 | $0 | $0 |
| 2016 | -- | $239,500 | $0 | $0 |
| 2015 | -- | $232,300 | $0 | $0 |
| 2014 | $2,989 | $225,100 | $0 | $0 |
Agents Affiliated with this Home
-
Hazel Shakur
H
Seller's Agent in 2024
Hazel Shakur
Redfin Corp
-
Mary Zimmerman

Buyer's Agent in 2024
Mary Zimmerman
American Dream Realty and Management
(410) 627-4359
1 in this area
72 Total Sales
-
Susan Murray

Seller's Agent in 2017
Susan Murray
JPAR Maryland Living
(410) 919-8668
21 Total Sales
-
Amy Menrad

Buyer's Agent in 2017
Amy Menrad
BHHS PenFed (actual)
(410) 458-6265
45 Total Sales
-
Annick Kelley

Seller's Agent in 2013
Annick Kelley
RE/MAX
(301) 262-0077
44 Total Sales
-
Bill Kelley
B
Seller Co-Listing Agent in 2013
Bill Kelley
RE/MAX
(301) 262-0077
35 Total Sales
Map
Source: Bright MLS
MLS Number: MDPG2129326
APN: 14-1624071
- 12213 Westmont Ln
- 4002 Winchester Ln
- 12116 Whitehall Dr
- 12303 Manvel Ln
- 14102 Guardian Ct
- 3521 Malec Ln
- 12113 Round Tree Ln
- 12515 Canfield Ln
- 12513 Chalford Ln
- 4000 Welsley Ln
- 4012 Welsley Ln
- 3502 Madonna Ln
- 3900 Chapel Forge Dr
- 3412 Moylan Dr
- 12400 Rambling Ln
- 12210 Madeley Ln
- 3418 Medina Ln
- 6425 Gwinnett Ln
- 4027 Chelmont Ln
- 4025 Chelmont Ln
