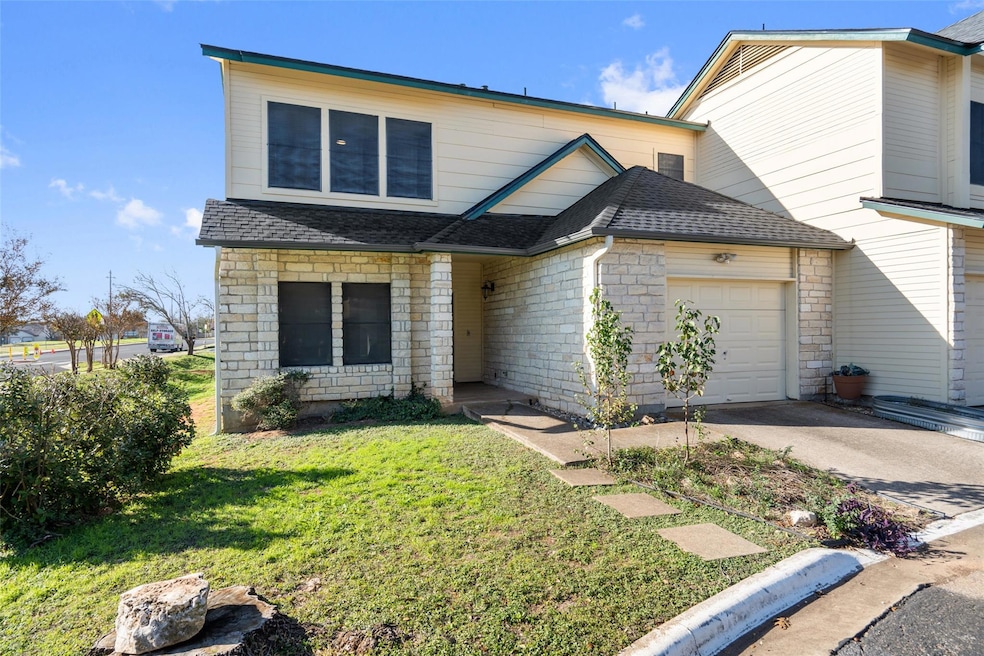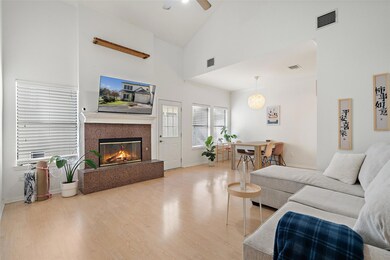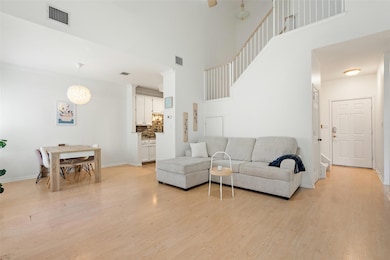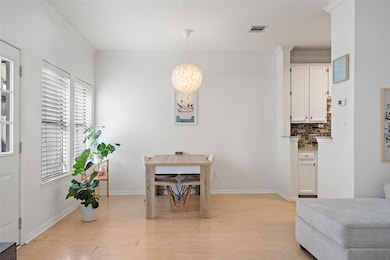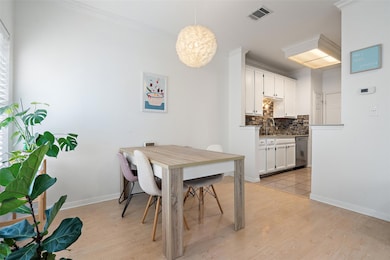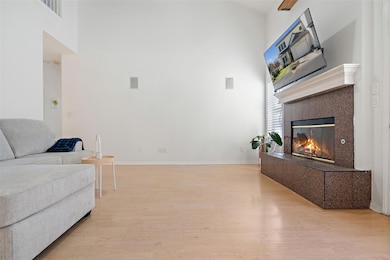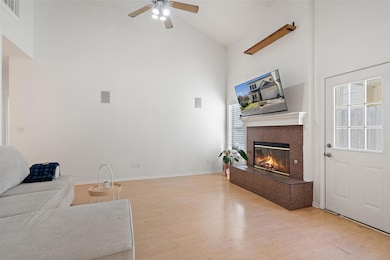12212 Brigadoon Ln Unit 140I Austin, TX 78727
Milwood NeighborhoodHighlights
- Vaulted Ceiling
- Bamboo Flooring
- Community Pool
- Summitt Elementary School Rated A
- Corner Lot
- Covered Patio or Porch
About This Home
Just 7 minutes from The Domain and major employers, this 3-bedroom, 2-bath corner townhome offers comfort, convenience, and style. Step into a bright, open layout with soaring ceilings, a private backyard, and thoughtful updates throughout—including new carpet, a new roof, and a new dishwasher.
Downstairs features two spacious bedrooms with built-in storage, a large living room with a cozy wood-burning gas fireplace, and a dining area that seamlessly connects to the updated kitchen. The kitchen boasts a gas range, modern finishes, and direct access to the attached 1-car garage, where you’ll also find the laundry area. An additional reserved parking spot is included.
Upstairs, enjoy the privacy of a full-floor primary suite complete with dual sinks, a garden tub, and two closets for optimal organization. Washer, dryer, and refrigerator are all included for your convenience.
Even better—rent includes water, landscaping, and yard maintenance, so you can settle in and enjoy low-maintenance living in a prime location.
Listing Agent
Choo Properties LLC Brokerage Phone: (512) 298-6661 License #0780681 Listed on: 07/21/2025
Townhouse Details
Home Type
- Townhome
Est. Annual Taxes
- $5,030
Year Built
- Built in 1995
Lot Details
- 4,225 Sq Ft Lot
- North Facing Home
- Back Yard Fenced and Front Yard
Parking
- 1 Car Garage
- Parking Lot
- Outside Parking
- Reserved Parking
- Assigned Parking
Home Design
- Brick Exterior Construction
- Slab Foundation
- Composition Roof
Interior Spaces
- 1,338 Sq Ft Home
- 2-Story Property
- Vaulted Ceiling
- Ceiling Fan
- Track Lighting
- Raised Hearth
- Gas Log Fireplace
- Living Room with Fireplace
- Storage
- Security System Owned
Kitchen
- Gas Range
- Dishwasher
- Disposal
Flooring
- Bamboo
- Carpet
- Tile
Bedrooms and Bathrooms
- 3 Bedrooms | 2 Main Level Bedrooms
- Walk-In Closet
- 2 Full Bathrooms
- Double Vanity
Outdoor Features
- Covered Patio or Porch
Schools
- Summitt Elementary School
- Murchison Middle School
- Anderson High School
Utilities
- Central Heating and Cooling System
- Heating System Uses Natural Gas
- Natural Gas Connected
Listing and Financial Details
- Security Deposit $2,300
- Tenant pays for all utilities
- The owner pays for association fees, taxes, water
- Negotiable Lease Term
- $50 Application Fee
- Assessor Parcel Number 02640817270000
- Tax Block I
Community Details
Overview
- Property has a Home Owners Association
- 60 Units
- Brigadoon Twnhms Ph 02 Subdivision
Recreation
- Community Pool
Pet Policy
- Pet Deposit $400
- Dogs and Cats Allowed
- Small pets allowed
Map
Source: Unlock MLS (Austin Board of REALTORS®)
MLS Number: 2832876
APN: 548714
- 12302 Havelock Dr
- 12223 Antoinette Place
- 3901 Skipton Dr
- 4006 Eton Ln
- 12322 Havelock Dr
- 12203 Arrowwood Dr
- 12319 Wycliff Ln
- 12208 Forsythe Dr
- 12103 Wycliff Ln
- 3407 Amalfi Cove
- 12216 Scribe Dr
- 4317 Ganymede Dr
- 12404 Sceptre Cove
- 12309 Scribe Dr
- 12508 Terra Nova Ln
- 4513 Sidereal Dr
- 3106 Leaf Cir
- 4612 Ganymede Dr
- 4812 Pelham Dr
- 4700 Ganymede Dr
- 12402 Coronet St Unit B
- 12404 Coronet St Unit A
- 4209 Everest Ln
- 12214 Forsythe Dr
- 3408 Ambleside Dr
- 3504 Gable Dr
- 4504 Brown Bark Place Unit A
- 4510 Brown Bark Place Unit B
- 4600 Brown Bark Place Unit A
- 12005 Arrowwood Dr Unit B
- 12003 Arrowwood Dr Unit B
- 4617 Sidereal Dr
- 4119 Columbine Dr
- 3625 Duval Rd
- 4431 Whispering Valley Dr Unit D
- 11906 Alpheus Ave Unit A
- 11906 Alpheus Ave Unit D
- 3201 Duval Rd Unit 1032.1412791
- 3201 Duval Rd Unit 1432.1412792
- 3201 Duval Rd Unit 329.1412788
