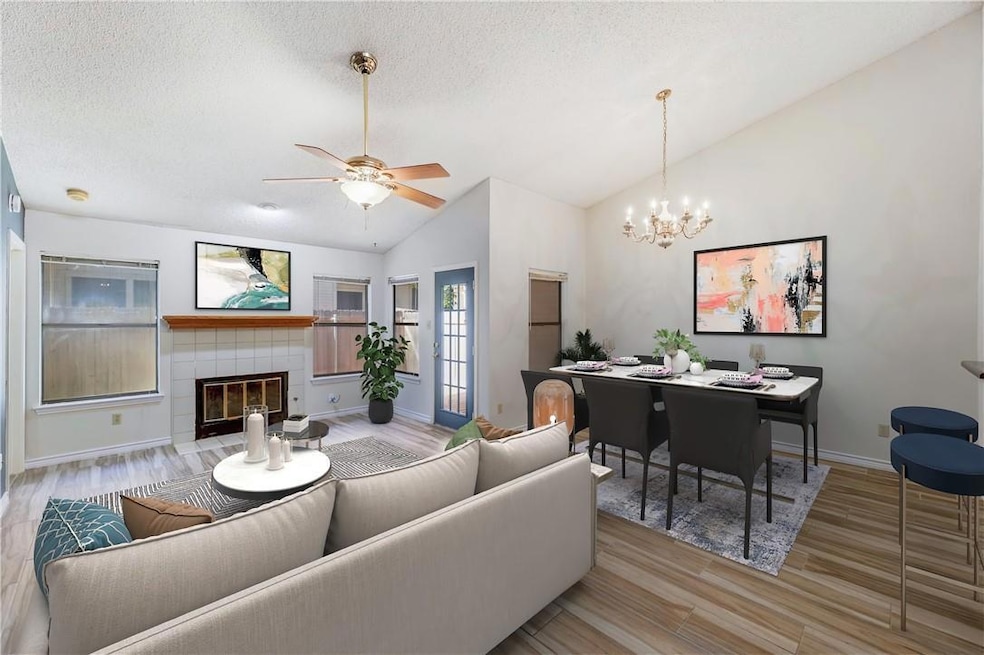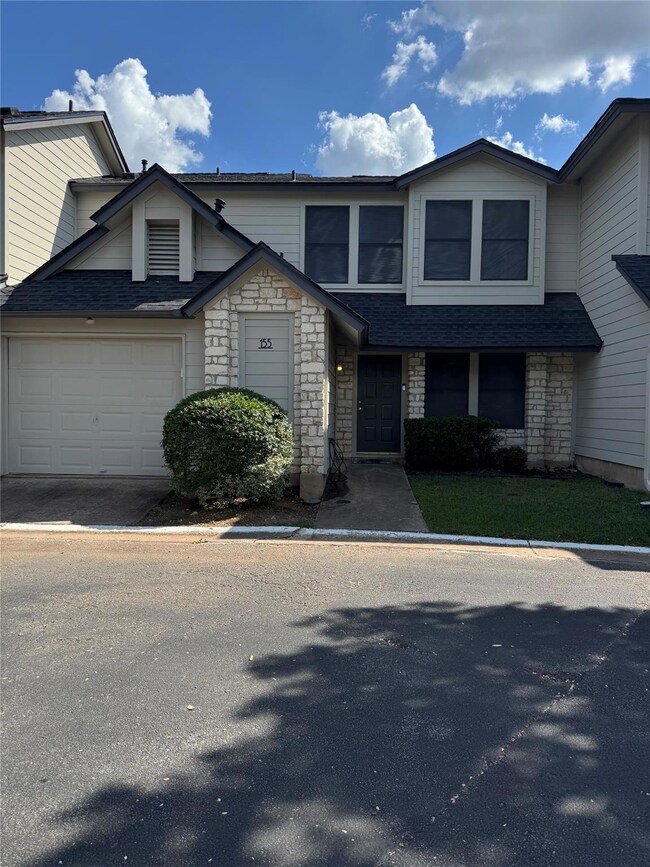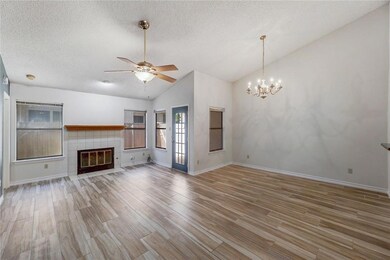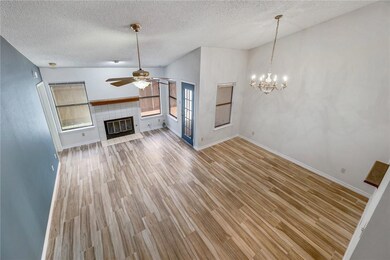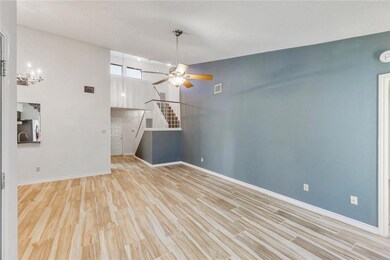12212 Brigadoon Ln Unit 155D Austin, TX 78727
Milwood NeighborhoodHighlights
- In Ground Pool
- Mature Trees
- Main Floor Primary Bedroom
- Summitt Elementary School Rated A
- Deck
- High Ceiling
About This Home
Kitchen was remodeled in June 2024 with stone counters and additional storage cabinets. Kitchen cabinets recently painted (awaiting pictures). This community emphasizes the convenience and comfort of low-maintenance living in a tranquil neighborhood, situated just minutes away from the Domain, Apple, and other major technology companies. The home features a community pool, with water expenses included in the rent. It offers a three-bedroom layout with a single-car garage. The master bedroom is conveniently located on the main floor and includes an ensuite bathroom. Residents can enjoy leisurely moments on a covered private patio, perfect for morning coffee. Significant updates were made to the primary bedroom following the 2021 Snowpocalypse, and the house has been refreshed with new paint and flooring after the previous tenants moved out. Parking includes one garage space and one reserved space (#3). Additionally, the HOA regulations permit up to two pets, making it a pet-friendly option. PETSCREENING IS A REQUIRED PART OF THE APPLICATION PROCESS FOR ALL APPLICANTS: A welcoming environment is paramount to all of our residents with or without pets as well as animals. To help ensure ALL of our residents understand our pet and animal-related policies, we use a third-party screening service and require EVERYONE to complete a profile.
Listing Agent
TLC Casas, Inc. Brokerage Phone: (512) 569-1763 License #0722652 Listed on: 06/30/2025
Co-Listing Agent
Bramlett Partners Brokerage Phone: (512) 569-1763 License #0556542
Condo Details
Home Type
- Condominium
Est. Annual Taxes
- $7,179
Year Built
- Built in 1985
Lot Details
- East Facing Home
- Privacy Fence
- Fenced
- Mature Trees
Parking
- 1 Car Attached Garage
- Front Facing Garage
- Single Garage Door
- Open Parking
Home Design
- Slab Foundation
- Frame Construction
- Composition Roof
Interior Spaces
- 1,495 Sq Ft Home
- 2-Story Property
- High Ceiling
- Recessed Lighting
- Blinds
- Living Room with Fireplace
- Prewired Security
Kitchen
- Oven
- Gas Cooktop
- Free-Standing Range
- Microwave
- Dishwasher
- Disposal
Flooring
- Carpet
- Laminate
- Tile
Bedrooms and Bathrooms
- 3 Bedrooms | 1 Primary Bedroom on Main
Outdoor Features
- In Ground Pool
- Deck
Schools
- Summitt Elementary School
- Murchison Middle School
- Anderson High School
Utilities
- Central Heating and Cooling System
- Vented Exhaust Fan
- Electric Water Heater
- High Speed Internet
Listing and Financial Details
- Security Deposit $1,975
- Tenant pays for all utilities
- The owner pays for water
- 12 Month Lease Term
- $85 Application Fee
- Assessor Parcel Number 02640817120000
- Tax Block D
Community Details
Overview
- Property has a Home Owners Association
- 30 Units
- Brigadoon Twnhms Ph 01 Subdivision
Pet Policy
- Pet Deposit $1,000
- Dogs and Cats Allowed
- Large pets allowed
Security
- Fire and Smoke Detector
Map
Source: Unlock MLS (Austin Board of REALTORS®)
MLS Number: 2576565
APN: 548699
- 12212 Brigadoon Ln Unit 150E
- 12212 Brigadoon Ln Unit 117R
- 12225 Mosley Ln
- 12300 Cassady Dr
- 12127 Cabana Ln
- 12213 Antoinette Place
- 4202 Kilgore Ln
- 12223 Antoinette Place
- 3909 Skipton Dr
- 12403 Cassady Dr
- 3901 Skipton Dr
- 4209 Everest Ln
- 12416 Cassady Dr
- 4411 Cumbria Ln
- 12308 Wycliff Ln
- 12203 Arrowwood Dr
- 3503 Gable Dr
- 3809 Eton Ln
- 12208 Forsythe Dr
- 12103 Wycliff Ln
- 12212 Brigadoon Ln Unit 151E
- 12212 Brigadoon Ln Unit 140I
- 4106 Kilgore Ln
- 12404 Coronet St Unit A
- 4104 Harcourt Dr
- 12111 Saxony Ln
- 3611 Gable Dr
- 12214 Forsythe Dr
- 12012 Cabana Ln
- 12010 Ladrido Ln
- 4510 Abelia Dr
- 4504 Brown Bark Place Unit A
- 4503 Brown Bark Place Unit B
- 12505 Terra Nova Ln
- 4507 Brown Bark Place Unit B
- 4510 Brown Bark Place Unit B
- 4509 Brown Bark Place Unit A
- 4504 Dorsett Oaks Cir Unit B
- 4402 Limewood Ct Unit A
- 4508 Dorsett Oaks Cir Unit A
