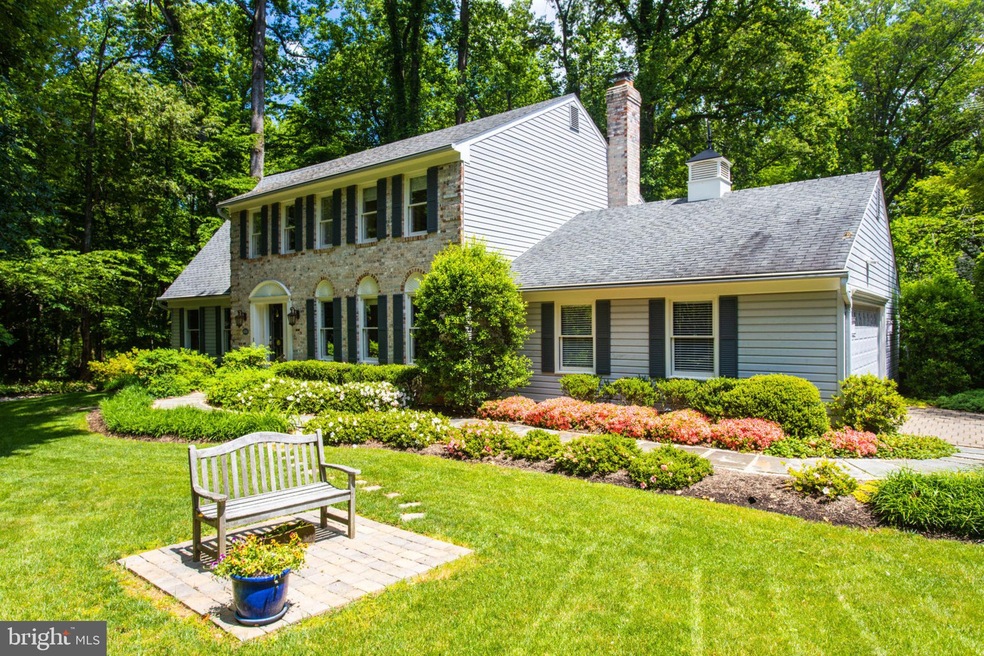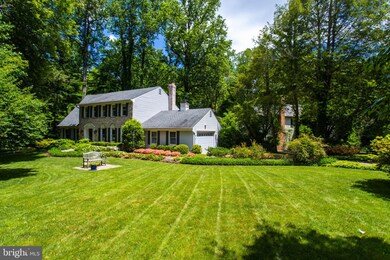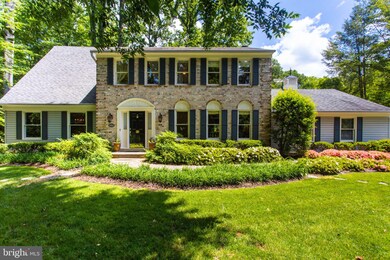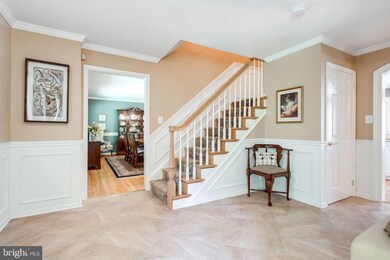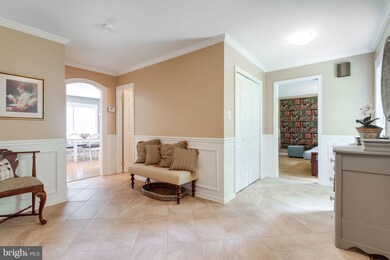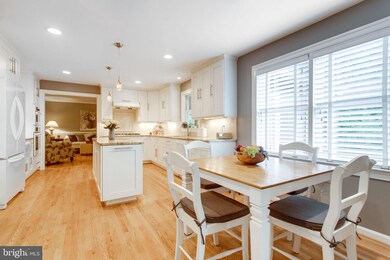
12212 Rowan Tree Dr Fairfax, VA 22030
Highlights
- Eat-In Gourmet Kitchen
- Colonial Architecture
- Wood Flooring
- Willow Springs Elementary School Rated A
- Deck
- Attic
About This Home
As of April 2025Come fall in love with the home of your dreams! In the privacy of your own one of a kind private lot located in a cul-de-sac just waiting for summer days and lemonade. Expansive and well built, gleaming floors, spacious rooms and a cozy den with a fireplace, this is what we think of when we say home . Filled with over $300k in renovations and remodeling this home has everything you can imagine when you think of a turn-key home with top of the line finishes. Consider the heated floors and towel rack in the master bathroom just to get an idea. Nestled in the privacy of your own edge of woods in Fairfax, with a huge stretch of immaculate front lawn perfect for tossing the football, a soccer game or evening croquet. Everyone will gather around in the gourmet kitchen with sparkling countertops. Summer evenings will be complete when you linger in the screened-in porch after supper. Being only steps away from two sun deck areas perfect for entertaining or relaxing. Come see your new home, a one of a kind place for making memories of a lifetime.
Home Details
Home Type
- Single Family
Est. Annual Taxes
- $8,213
Year Built
- Built in 1979
Lot Details
- 0.47 Acre Lot
- Property is in very good condition
- Property is zoned 030
Parking
- 2 Car Direct Access Garage
- Driveway
- Off-Street Parking
Home Design
- Colonial Architecture
- Brick Exterior Construction
Interior Spaces
- 2,680 Sq Ft Home
- Property has 3 Levels
- Crown Molding
- Ceiling Fan
- 2 Fireplaces
- Window Treatments
- Family Room Off Kitchen
- Open Floorplan
- Formal Dining Room
- Wood Flooring
- Basement Fills Entire Space Under The House
- Attic
Kitchen
- Eat-In Gourmet Kitchen
- Kitchen Island
- Upgraded Countertops
Bedrooms and Bathrooms
- 4 Bedrooms
- Walk-In Closet
- Walk-in Shower
Accessible Home Design
- Lowered Light Switches
- Doors with lever handles
Outdoor Features
- Deck
- Screened Patio
- Porch
Schools
- Willow Springs Elementary School
- Katherine Johnson Middle School
- Fairfax High School
Utilities
- Forced Air Heating and Cooling System
- Heat Pump System
- Septic Tank
Community Details
- No Home Owners Association
- Brentwood Subdivision
Listing and Financial Details
- Tax Lot 29A
- Assessor Parcel Number 0563 09 0029A
Ownership History
Purchase Details
Home Financials for this Owner
Home Financials are based on the most recent Mortgage that was taken out on this home.Purchase Details
Home Financials for this Owner
Home Financials are based on the most recent Mortgage that was taken out on this home.Purchase Details
Similar Homes in Fairfax, VA
Home Values in the Area
Average Home Value in this Area
Purchase History
| Date | Type | Sale Price | Title Company |
|---|---|---|---|
| Deed | $995,000 | Ratified Title | |
| Warranty Deed | $789,900 | Chicago Title Insurance Co | |
| Deed | $145,400 | -- |
Mortgage History
| Date | Status | Loan Amount | Loan Type |
|---|---|---|---|
| Open | $806,501 | New Conventional | |
| Previous Owner | $630,000 | New Conventional | |
| Previous Owner | $631,920 | New Conventional | |
| Previous Owner | $75,000 | Credit Line Revolving |
Property History
| Date | Event | Price | Change | Sq Ft Price |
|---|---|---|---|---|
| 04/30/2025 04/30/25 | Sold | $995,000 | +1.0% | $371 / Sq Ft |
| 04/03/2025 04/03/25 | For Sale | $985,000 | +24.7% | $368 / Sq Ft |
| 07/25/2019 07/25/19 | Sold | $789,900 | +1.3% | $295 / Sq Ft |
| 06/10/2019 06/10/19 | Pending | -- | -- | -- |
| 06/02/2019 06/02/19 | For Sale | $779,900 | -- | $291 / Sq Ft |
Tax History Compared to Growth
Tax History
| Year | Tax Paid | Tax Assessment Tax Assessment Total Assessment is a certain percentage of the fair market value that is determined by local assessors to be the total taxable value of land and additions on the property. | Land | Improvement |
|---|---|---|---|---|
| 2024 | $10,506 | $906,860 | $345,000 | $561,860 |
| 2023 | $9,469 | $839,110 | $345,000 | $494,110 |
| 2022 | $9,316 | $814,720 | $335,000 | $479,720 |
| 2021 | $8,958 | $763,360 | $320,000 | $443,360 |
| 2020 | $8,666 | $732,250 | $310,000 | $422,250 |
| 2019 | $8,213 | $693,970 | $303,000 | $390,970 |
| 2018 | $7,981 | $693,970 | $303,000 | $390,970 |
| 2017 | $8,057 | $693,970 | $303,000 | $390,970 |
| 2016 | $7,803 | $673,580 | $294,000 | $379,580 |
| 2015 | $7,517 | $673,580 | $294,000 | $379,580 |
| 2014 | $7,143 | $641,500 | $280,000 | $361,500 |
Agents Affiliated with this Home
-

Seller's Agent in 2025
Ryan Rice
Keller Williams Capital Properties
(571) 212-8339
3 in this area
274 Total Sales
-

Buyer's Agent in 2025
Lisa Babin
Samson Properties
(703) 380-7181
1 in this area
72 Total Sales
-

Seller's Agent in 2019
Roberto Roncales
Keller Williams Realty
(571) 233-2590
3 in this area
288 Total Sales
Map
Source: Bright MLS
MLS Number: VAFX1067052
APN: 0563-09-0029A
- 5020 Pheasant Ridge Rd
- 5139 Brentwood Farm Dr
- 0 Winfield Rd Unit VAFX2174284
- 4725 Spruce Ave
- 5419 Sasher Ln
- 4656 unit #522 Battenburg Ln
- 12224 Braddock Rd
- 12300 Braddock Rd
- 12582 Birkdale Way
- 4718 Village Dr
- 5439 Ashleigh Rd
- 11939 Artery Dr
- 12003 Ashford Green Dr
- 4509 Rhett Ln
- 5267 Tractor Ln
- 5271 Tractor Ln
- 12108 Garden Grove Cir Unit 203
- 11625 Braddock Rd
- 12609 Braddock Rd
- 5550 Hope Park Rd
