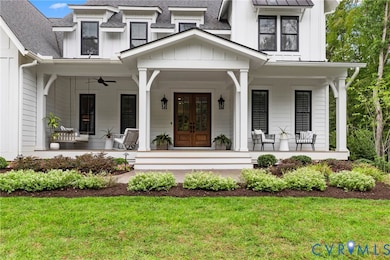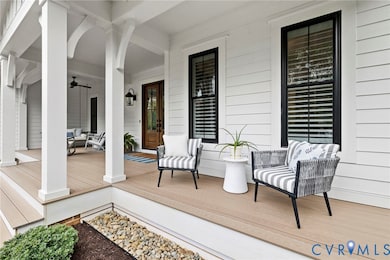12213 Capwell Dr Midlothian, VA 23113
Robious NeighborhoodEstimated payment $10,772/month
Highlights
- Deck
- Wood Flooring
- Farmhouse Style Home
- James River High School Rated A-
- Main Floor Primary Bedroom
- Loft
About This Home
This custom-designed Pacific Farmhouse by Biringer Builders is a masterpiece of craftsmanship & design, blending elevated sophistication with everyday comfort. Situated off of historic Old Gun Road on 2 private acres, the home offers the serenity of a retreat while remaining minutes from conveniences. From the inviting front porch to the welcoming foyer, every detail has been thoughtfully curated. Soaring 10’ ceilings, exquisite moldings & wide-plank wood floors establish an atmosphere of refinement. A paneled dining room & butlers pantry provides the perfect setting for gatherings, while the light-filled family room with beamed ceilings, fireplace, and built-ins flows seamlessly to a three-season screened porch with a stone fireplace—ideal for entertaining & relaxation. The chef’s kitchen is a true showstopper, featuring a large quartz island with breakfast bar, floor-to-ceiling cabinetry, designer backsplash, luxury appliances, and a sunlit dining area. A walk-in pantry, office/mudroom, powder room and laundry enhance main-level living. The primary suite is a luxurious retreat, wrapped in windows with refined crown molding. The spa-inspired bath offers a double vanity, walk-in shower, private water closet, linen storage, and a boutique-style walk-in dressing room with custom built-ins. Upstairs, a versatile loft connects four spacious bedrooms, including a Jack-and-Jill suite plus a second laundry room with cabinetry. An additional suite with full bath offers flexible space for a media room, office or guest accommodations with expansion potential in the wired storage area. The finished lower level provides abundant living space with a great room, playroom, guest suite and direct walk-out to a private patio. An oversized two-car garage offers excellent storage. Outdoors, the property is designed for both recreation & retreat with a sports field and wooded trails and convenient second stone driveway. This remarkable residence offers a rare opportunity to enjoy elevated living in the heart of beautiful Midlothian.
Listing Agent
Long & Foster REALTORS Brokerage Phone: (804) 467-2224 License #0225044477 Listed on: 09/28/2025

Co-Listing Agent
Long & Foster REALTORS Brokerage Phone: (804) 467-2224 License #0225232725
Home Details
Home Type
- Single Family
Est. Annual Taxes
- $11,795
Year Built
- Built in 2020
Lot Details
- 1.94 Acre Lot
- Cul-De-Sac
- Landscaped
- Sprinkler System
- Zoning described as R40
Parking
- 2 Car Direct Access Garage
- Oversized Parking
- Garage Door Opener
- Driveway
- Off-Street Parking
Home Design
- Farmhouse Style Home
- Fire Rated Drywall
- Frame Construction
- HardiePlank Type
Interior Spaces
- 5,951 Sq Ft Home
- 3-Story Property
- Built-In Features
- Bookcases
- Crown Molding
- Beamed Ceilings
- High Ceiling
- Recessed Lighting
- 2 Fireplaces
- Gas Fireplace
- Thermal Windows
- Sliding Doors
- Insulated Doors
- Mud Room
- Separate Formal Living Room
- Dining Area
- Loft
- Screened Porch
Kitchen
- Breakfast Area or Nook
- Eat-In Kitchen
- Walk-In Pantry
- Butlers Pantry
- Gas Cooktop
- Range Hood
- Microwave
- Ice Maker
- Dishwasher
- Kitchen Island
- Granite Countertops
- Disposal
Flooring
- Wood
- Carpet
- Tile
Bedrooms and Bathrooms
- 6 Bedrooms
- Primary Bedroom on Main
- Walk-In Closet
Laundry
- Laundry Room
- Stacked Washer and Dryer
Partially Finished Basement
- Walk-Out Basement
- Crawl Space
Outdoor Features
- Deck
- Exterior Lighting
Schools
- Robious Elementary And Middle School
- James River High School
Utilities
- Zoned Heating and Cooling
- Heat Pump System
- Tankless Water Heater
- Gas Water Heater
- Septic Tank
Listing and Financial Details
- Tax Lot 2
- Assessor Parcel Number 736-72-15-80-800-000
Map
Home Values in the Area
Average Home Value in this Area
Tax History
| Year | Tax Paid | Tax Assessment Tax Assessment Total Assessment is a certain percentage of the fair market value that is determined by local assessors to be the total taxable value of land and additions on the property. | Land | Improvement |
|---|---|---|---|---|
| 2025 | $11,820 | $1,325,300 | $263,800 | $1,061,500 |
| 2024 | $11,820 | $1,158,200 | $263,800 | $894,400 |
| 2023 | $10,449 | $1,042,900 | $245,000 | $797,900 |
| 2022 | $9,475 | $1,029,900 | $245,000 | $784,900 |
| 2021 | $9,322 | $974,300 | $245,000 | $729,300 |
| 2020 | $2,233 | $964,300 | $235,000 | $729,300 |
| 2019 | $2,233 | $235,000 | $235,000 | $0 |
| 2018 | $2,148 | $235,000 | $235,000 | $0 |
| 2017 | $2,064 | $215,000 | $215,000 | $0 |
| 2016 | $2,064 | $215,000 | $215,000 | $0 |
| 2015 | $1,509 | $157,200 | $157,200 | $0 |
| 2014 | $1,412 | $147,100 | $147,100 | $0 |
Property History
| Date | Event | Price | List to Sale | Price per Sq Ft | Prior Sale |
|---|---|---|---|---|---|
| 09/28/2025 09/28/25 | For Sale | $1,859,000 | +691.1% | $312 / Sq Ft | |
| 03/22/2019 03/22/19 | Sold | $235,000 | 0.0% | -- | View Prior Sale |
| 01/23/2019 01/23/19 | Pending | -- | -- | -- | |
| 11/30/2018 11/30/18 | For Sale | $235,000 | -- | -- |
Purchase History
| Date | Type | Sale Price | Title Company |
|---|---|---|---|
| Warranty Deed | $235,000 | Attorney |
Mortgage History
| Date | Status | Loan Amount | Loan Type |
|---|---|---|---|
| Open | $176,250 | Adjustable Rate Mortgage/ARM |
Source: Central Virginia Regional MLS
MLS Number: 2527049
APN: 736-72-15-80-800-000
- 3010 Middlewood Rd
- 3530 Old Gun Rd W
- 2735 Swanhurst Dr
- 12602 Foxstone Ct
- 12931 River Hills Dr
- 3631 Cannon Ridge Ct
- 3628 Seaford Crossing Dr
- 3626 Seaford Crossing Dr
- 3107 Handley Rd
- 3805 Solebury Place
- 3437 Kendal Crossing Terrace
- 11240 Turnley Ln
- 3820 Reeds Landing Cir
- 13327 Ellerton Terrace
- 13637 Langford Dr
- 2008 Magnolia Grove Way
- 11814 N Briar Patch Dr
- 11815 N Briar Patch Dr
- 11714 S Briar Patch Dr
- 11713 S Briar Patch Dr
- 2301 Thoroughbred Cir
- 11753 N Briar Patch Dr
- 11900 Bellaverde Cir
- 1701 Irondale Rd
- 10510 Cadosia Rd Unit 1
- 12400 Dutton Rd
- 1301 Buckingham Station Dr
- 1000 Artistry Dr
- 2813 Clarendon Dr
- 9201 Creek's Crossing Blvd
- 9101 Stony Point Pkwy
- 1104 Winterlake Dr
- 705 Pool Rd
- 817 Nantucket Ct
- 2206 Cedar Crest Rd
- 14300 Michaux View Way
- 13300 Enclave Dr
- 13519 Ridgemoor Dr
- 401 Lancaster Gate Dr
- 3620 Tanby Rd






