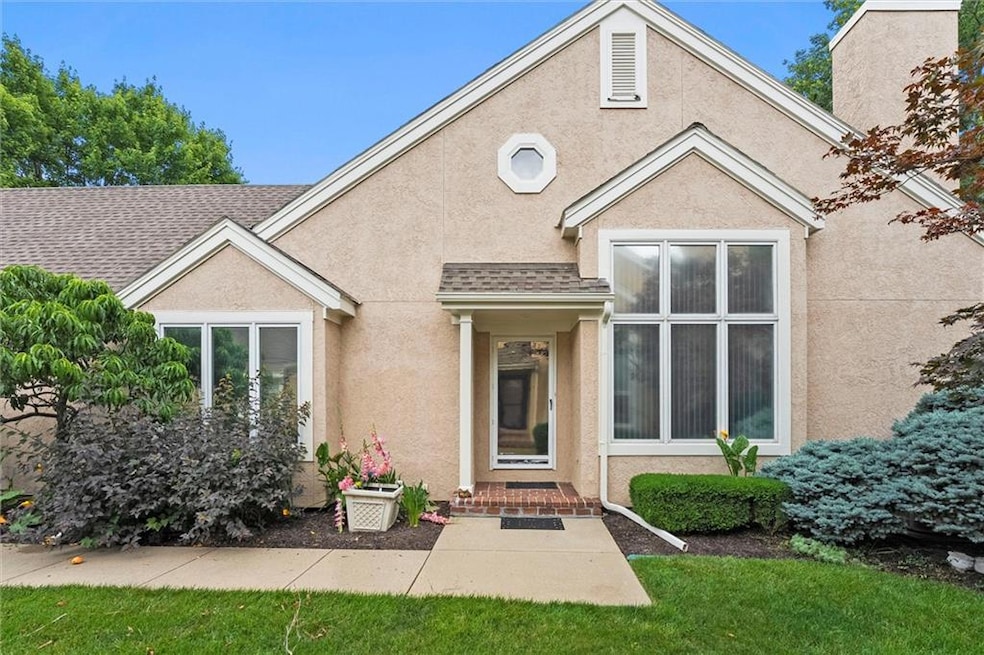
12213 Grant Ln Overland Park, KS 66213
Nottingham NeighborhoodHighlights
- Clubhouse
- Traditional Architecture
- Formal Dining Room
- Oak Hill Elementary School Rated A
- Community Pool
- Stainless Steel Appliances
About This Home
As of July 2025Ready for a buyer to put their own touches on this spacious MAINTENANCE FREE townhome in Hampton Court at Nottingham! This is truly a 4 bedroom(NON-conforming rooms only due to lack of closet space), 4 FULL bath, 2 car garage and 2 living spaces. Walk right into a large vaulted living room with a fireplace and built ins, loads of windows and access to the fenced in patio. Primary suite on the main level w/ a large bathroom and walk in closet. Nicely updated Kitchen w/ painted cabinets, Stainless Steel appliances (Fridge STAYS), wet bar. The 4th non conforming bedroom and full bath on first floor as well that could be used as an office too! Upstairs features a small loft, bedroom, FULL bathroom and walk in closet. Huge lower level is finished and gives you another Family room/another non conforming bedroom/FULL bathroom and loads of unfinished area! So much space in this townhouse and such a great canvas to work with to make it your very own!
Hampton Court monthly fees include: weekly trash and recycling collection,water & wastewater,general grounds appearance including mowing,sprinkler irrigation systems, fertilization & weed control;tree & shrub trimming & mulching-general spring & fall clean up of the grounds- swimming pool & clubhouse privileges,driveway & sidewalk maintenance-private street maintenance,snow removal from private streets, driveways & front-door sidewalks following a snowfall of 2" or more,wood trim painting every 5 years & stucco painting done at Board's discretion.
Last Agent to Sell the Property
RE/MAX State Line Brokerage Phone: 913-915-2412 License #SP00053243 Listed on: 06/24/2025

Townhouse Details
Home Type
- Townhome
Est. Annual Taxes
- $4,425
Year Built
- Built in 1993
Lot Details
- 3,016 Sq Ft Lot
- Privacy Fence
- Wood Fence
HOA Fees
- $376 Monthly HOA Fees
Parking
- 2 Car Attached Garage
- Inside Entrance
Home Design
- Traditional Architecture
- Composition Roof
- Stucco
Interior Spaces
- 1.5-Story Property
- Ceiling Fan
- Living Room with Fireplace
- Formal Dining Room
- Finished Basement
- Natural lighting in basement
Kitchen
- Eat-In Kitchen
- Built-In Electric Oven
- Cooktop
- Dishwasher
- Stainless Steel Appliances
- Disposal
Flooring
- Carpet
- Tile
Bedrooms and Bathrooms
- 3 Bedrooms
- Walk-In Closet
- 4 Full Bathrooms
Schools
- Oak Hill Elementary School
- Blue Valley Nw High School
Utilities
- Central Air
Listing and Financial Details
- Assessor Parcel Number NP28900B21-CU02
- $0 special tax assessment
Community Details
Overview
- Association fees include curbside recycling, lawn service, snow removal, trash, water
- Hampton Court Nottingham Subdivision
Amenities
- Clubhouse
Recreation
- Community Pool
Ownership History
Purchase Details
Home Financials for this Owner
Home Financials are based on the most recent Mortgage that was taken out on this home.Purchase Details
Purchase Details
Purchase Details
Similar Homes in Overland Park, KS
Home Values in the Area
Average Home Value in this Area
Purchase History
| Date | Type | Sale Price | Title Company |
|---|---|---|---|
| Deed | -- | Continental Title Company | |
| Deed | -- | None Listed On Document | |
| Deed | -- | None Listed On Document | |
| Trustee Deed | -- | None Available | |
| Interfamily Deed Transfer | -- | None Available |
Mortgage History
| Date | Status | Loan Amount | Loan Type |
|---|---|---|---|
| Open | $300,000 | New Conventional | |
| Previous Owner | $50,000 | Credit Line Revolving |
Property History
| Date | Event | Price | Change | Sq Ft Price |
|---|---|---|---|---|
| 07/23/2025 07/23/25 | Sold | -- | -- | -- |
| 07/02/2025 07/02/25 | Pending | -- | -- | -- |
| 06/26/2025 06/26/25 | For Sale | $375,000 | -- | $194 / Sq Ft |
Tax History Compared to Growth
Tax History
| Year | Tax Paid | Tax Assessment Tax Assessment Total Assessment is a certain percentage of the fair market value that is determined by local assessors to be the total taxable value of land and additions on the property. | Land | Improvement |
|---|---|---|---|---|
| 2024 | $4,425 | $43,505 | $6,394 | $37,111 |
| 2023 | $4,324 | $41,642 | $6,394 | $35,248 |
| 2022 | $4,167 | $39,411 | $5,808 | $33,603 |
| 2021 | $3,884 | $34,788 | $5,279 | $29,509 |
| 2020 | $3,785 | $33,684 | $5,279 | $28,405 |
| 2019 | $3,793 | $33,040 | $4,592 | $28,448 |
| 2018 | $3,445 | $29,418 | $4,175 | $25,243 |
| 2017 | $3,419 | $28,693 | $3,795 | $24,898 |
| 2016 | $3,239 | $27,163 | $3,795 | $23,368 |
| 2015 | $3,079 | $25,737 | $3,795 | $21,942 |
| 2013 | -- | $23,092 | $3,795 | $19,297 |
Agents Affiliated with this Home
-

Seller's Agent in 2025
Angie Scherzer
RE/MAX State Line
(913) 312-3658
3 in this area
72 Total Sales
-
R
Buyer's Agent in 2025
Rob Wilson
Kansas City Regional Homes Inc
(314) 307-0125
3 in this area
42 Total Sales
Map
Source: Heartland MLS
MLS Number: 2558451
APN: NP28900B21-CU02
- 12229 Carter St
- 12117 Knox St
- 12313 England St
- 12224 Connell Dr
- 9803 W 121st St
- 12147 Farley St
- 12209 Wedd St
- 12000 England St
- 11924 Grandview St
- 8957 W 125th Terrace
- 12556 Farley St
- 10201 W 121st St
- 8323 W 120th Terrace
- 12212 Hemlock St
- 8329 W 120th St
- 10209 W 126th St
- 12627 Slater Ln
- 10516 W 123rd St
- 12750 England St
- 10438 W 125th Terrace






