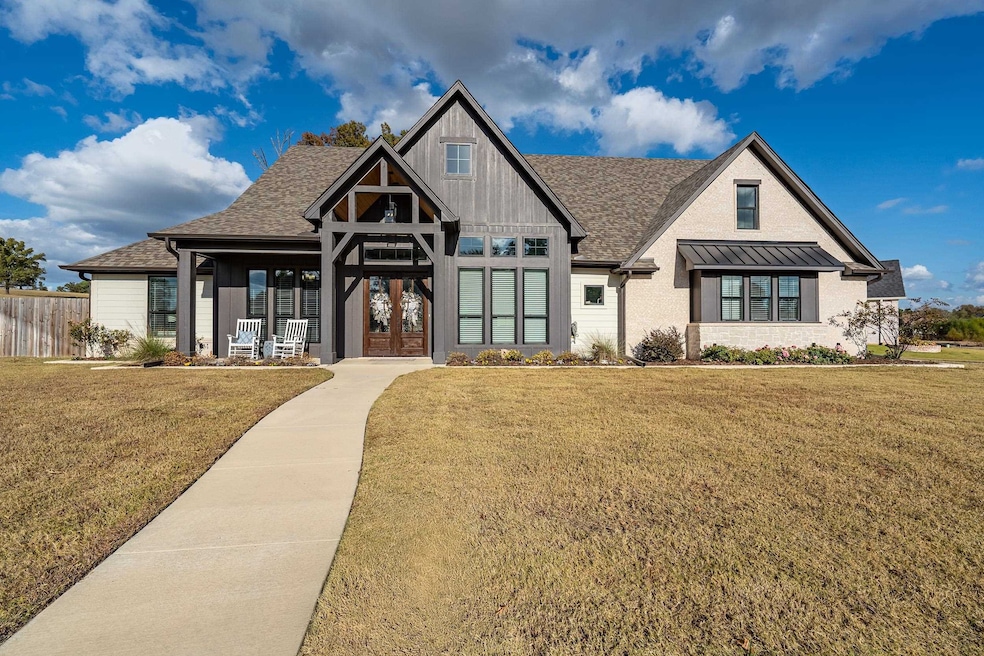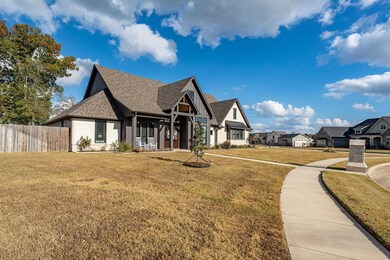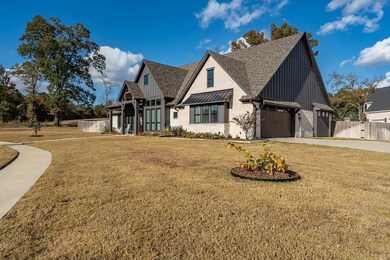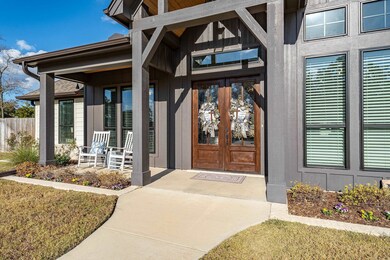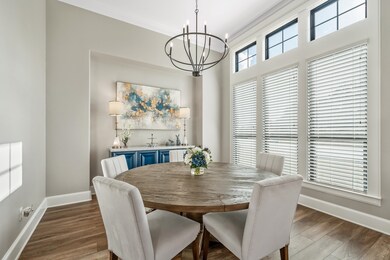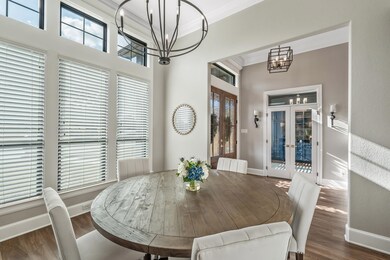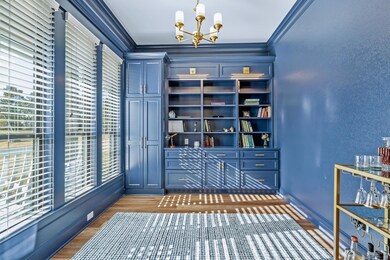Estimated payment $3,800/month
Highlights
- Vaulted Ceiling
- Traditional Architecture
- Walk-In Pantry
- Owens Elementary School Rated A-
- Farmhouse Sink
- Formal Dining Room
About This Home
Welcome to 12213 Harlon Street, an exceptional home in the desirable Cedar Creek subdivision in Flint, Texas. Built in 2022, this 2,516-square-foot residence sits on a .55-acre corner lot and offers an ideal blend of comfort, elegance, and convenience- close to award-winning schools and the shopping, dining, and medical amenities of South Tyler. The well thought out floor plan begins with a private study featuring built-in bookcases and double French doors, along with a formal dining room filled with natural light. Hardwood floors, upgraded lighting and plumbing fixtures, custom blinds, and double crown moulding enhance the home’s refined feel. The spacious family room features vaulted ceilings and is anchored by a welcoming fireplace framed by custom built-ins, creating a warm and inviting atmosphere. The kitchen is both stylish and highly functional, offering a gas cooktop, farmhouse apron sink, walk-in pantry, and a striking quartz island designed for entertaining and everyday use. The primary suite provides a true retreat with vaulted ceilings and abundant natural light. Its spa-inspired ensuite bath includes separate quartz vanities, an oversized soaking tub, and a large walk-in shower with multiple soothing shower heads. The split bedroom layout ensures privacy for family and guests, and each secondary bedroom features its own private full bath. Outdoor living is equally appealing with a fully fenced backyard and an oversized covered patio perfect for relaxing evenings, weekend barbecues, or watching the game. Sidewalks throughout the neighborhood make it easy to enjoy evening strolls in this welcoming community. Thoughtfully maintained and beautifully finished, this impressive property offers a rare opportunity to enjoy refined living in a prime Flint location.
Home Details
Home Type
- Single Family
Est. Annual Taxes
- $7,683
Year Built
- Built in 2022
Lot Details
- Lot Dimensions are 205.96 x 126.43
- Wood Fence
- Sprinkler System
HOA Fees
- $50 Monthly HOA Fees
Home Design
- Traditional Architecture
- Slab Foundation
- Composition Roof
Interior Spaces
- 2,516 Sq Ft Home
- 1-Story Property
- Crown Molding
- Vaulted Ceiling
- Ceiling Fan
- Gas Log Fireplace
- Blinds
- Family Room
- Living Room
- Formal Dining Room
- Library
- Pull Down Stairs to Attic
- Laundry Room
Kitchen
- Breakfast Bar
- Walk-In Pantry
- Electric Oven or Range
- Gas Cooktop
- Microwave
- Dishwasher
- Farmhouse Sink
- Disposal
Bedrooms and Bathrooms
- 3 Bedrooms
- Split Bedroom Floorplan
- Walk-In Closet
- In-Law or Guest Suite
- 3 Full Bathrooms
- Private Water Closet
- Soaking Tub
- Bathtub with Shower
- Bathtub Includes Tile Surround
Home Security
- Security Lights
- Fire and Smoke Detector
Parking
- 2 Car Garage
- Side Facing Garage
- Garage Door Opener
Outdoor Features
- Porch
Utilities
- Central Heating and Cooling System
- Gas Available
- Gas Water Heater
- Aerobic Septic System
Community Details
- Cedar Creek Subdivision
Listing and Financial Details
- Assessor Parcel Number R219472
Map
Home Values in the Area
Average Home Value in this Area
Tax History
| Year | Tax Paid | Tax Assessment Tax Assessment Total Assessment is a certain percentage of the fair market value that is determined by local assessors to be the total taxable value of land and additions on the property. | Land | Improvement |
|---|---|---|---|---|
| 2025 | $7,683 | $555,891 | $70,451 | $485,440 |
| 2024 | $7,683 | $561,078 | $75,638 | $485,440 |
| 2023 | $8,025 | $513,471 | $48,177 | $465,294 |
| 2022 | $847 | $48,177 | $48,177 | $0 |
Property History
| Date | Event | Price | List to Sale | Price per Sq Ft |
|---|---|---|---|---|
| 11/18/2025 11/18/25 | For Sale | $590,000 | -- | $234 / Sq Ft |
Source: Longview Area Association of REALTORS®
MLS Number: 20257913
APN: 1-13920-0000-00-002000
- 12024 Cedar Cir
- 12293 Harlon St
- 12105 Jazmin Cir
- 12241 Southhaven
- 12240 Jazmin Cir
- TBD County Road 140
- 11831 Smallwood Dr
- 11991 County Road 168
- 11291 County Road 1232
- 11208 Marsh Wren Cir
- 18054 Silver Leaf
- 12670 County Road 168
- 11673 Lanes End Dr
- 11727 County Road 168
- 12022 Pinecrest Dr
- 12117 Pinecrest Dr
- 12124 Pinecrest Dr
- 12072 Pinecrest Dr
- 12071 Pinecrest Dr
- 12058 Pinecrest Dr
- 12105 Jazmin Cir
- 18270 Stillwood Ln
- 11773 County Rd 140
- 17644 Fm 2493
- 18662 Fm 2493
- 16541 Vieux Carre
- 18747 Fm 2493
- 16440 County Road 178
- 16461 County Road 178
- 19038 Fm 2493
- 19040 Fm 2493
- 19044 Fm 2493
- 10451 County Road 137
- 12334 Harlon St
- 10673 Brothers Ln Unit B
- 10661 Brothers Ln Unit A
- 11170 County Road 167
- 10820 Cactus Trail
- 16401 County Road 165
- 19586 Fm 2493
