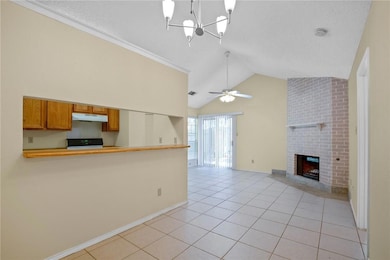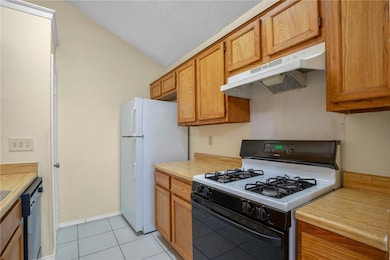12213 Tyson Cove Unit B Austin, TX 78758
Walnut Creek Park NeighborhoodHighlights
- No HOA
- 1 Car Attached Garage
- Central Heating and Cooling System
- Anderson High School Rated A
- 1-Story Property
- Dogs and Cats Allowed
About This Home
Open 2 bed, 2 bath duplex with vaulted ceilings and tile floors throughout the home. The kitchen includes a pass-through bar to the dining area. The living area includes built-in bookshelves and a brick fireplace. Good closet space. Patio doors open to a side and back yard. Easy hop onto MoPac and just a few minutes from The Domain.
Listing Agent
Texas Urban PM Brokerage Phone: (512) 293-2700 License #0500959 Listed on: 09/05/2025
Property Details
Home Type
- Multi-Family
Year Built
- Built in 1984
Lot Details
- 7,536 Sq Ft Lot
- Southwest Facing Home
- Wood Fence
Parking
- 1 Car Attached Garage
Home Design
- Duplex
- Brick Exterior Construction
- Slab Foundation
- Frame Construction
Interior Spaces
- 888 Sq Ft Home
- 1-Story Property
- Living Room with Fireplace
- Carpet
Kitchen
- Free-Standing Range
- Dishwasher
- Disposal
Bedrooms and Bathrooms
- 2 Main Level Bedrooms
- 2 Full Bathrooms
Schools
- Pillow Elementary School
- Burnet Middle School
- Anderson High School
Utilities
- Central Heating and Cooling System
Listing and Financial Details
- Security Deposit $1,495
- Tenant pays for all utilities
- 12 Month Lease Term
- $80 Application Fee
- Assessor Parcel Number 12213
Community Details
Overview
- No Home Owners Association
- 2 Units
- Village At Walnut Creek Ph 02 Sec 18 Subdivision
- Property managed by Texas Urban PropertyManagement
Pet Policy
- Limit on the number of pets
- Pet Size Limit
- Pet Deposit $300
- Dogs and Cats Allowed
- Breed Restrictions
- Medium pets allowed
Map
Property History
| Date | Event | Price | List to Sale | Price per Sq Ft |
|---|---|---|---|---|
| 11/05/2025 11/05/25 | Price Changed | $1,425 | -3.4% | $2 / Sq Ft |
| 10/27/2025 10/27/25 | Price Changed | $1,475 | -1.3% | $2 / Sq Ft |
| 09/05/2025 09/05/25 | For Rent | $1,495 | +15.0% | -- |
| 09/16/2020 09/16/20 | Rented | $1,300 | 0.0% | -- |
| 09/12/2020 09/12/20 | Under Contract | -- | -- | -- |
| 08/31/2020 08/31/20 | For Rent | $1,300 | 0.0% | -- |
| 08/29/2020 08/29/20 | Under Contract | -- | -- | -- |
| 07/16/2020 07/16/20 | For Rent | $1,300 | +0.4% | -- |
| 08/09/2019 08/09/19 | Rented | $1,295 | 0.0% | -- |
| 08/09/2019 08/09/19 | Under Contract | -- | -- | -- |
| 07/07/2019 07/07/19 | For Rent | $1,295 | +3.6% | -- |
| 05/20/2018 05/20/18 | Rented | $1,250 | 0.0% | -- |
| 05/17/2018 05/17/18 | Under Contract | -- | -- | -- |
| 05/01/2018 05/01/18 | For Rent | $1,250 | +4.2% | -- |
| 01/20/2017 01/20/17 | Rented | $1,200 | 0.0% | -- |
| 01/03/2017 01/03/17 | Under Contract | -- | -- | -- |
| 12/23/2016 12/23/16 | For Rent | $1,200 | +9.1% | -- |
| 09/03/2015 09/03/15 | Rented | $1,100 | -4.3% | -- |
| 09/02/2015 09/02/15 | Under Contract | -- | -- | -- |
| 08/12/2015 08/12/15 | For Rent | $1,150 | -- | -- |
Source: Unlock MLS (Austin Board of REALTORS®)
MLS Number: 4484766
- 12206 Tyson Cove Unit B
- 12303 Dellrey Dr
- 12307 Limerick Ave
- 12319 Emery Oaks Rd
- 12166 Metric Blvd Unit 230
- 12166 Metric Blvd Unit 2011
- 12166 Metric Blvd Unit 233
- 12166 Metric Blvd Unit 238
- 12166 Metric Blvd Unit 141
- 12166 Metric Blvd Unit 219
- 12166 Metric Blvd Unit 172
- 12166 Metric Blvd Unit 213
- 2109 Brandywine Ln
- 12500 Lamppost Ln Unit 17
- 12500 Lamppost Ln Unit 16
- 12503 Brandywine Ct
- 12227 Tanglewild Dr
- 3005 Canter Ln
- 2320 Gracy Farms Ln Unit 1414
- 2320 Gracy Farms Ln Unit 823
- 12200 Alderbrook Dr Unit A
- 12307 Patron Dr Unit B
- 12311 Patron Dr Unit B
- 12309 Dellrey Dr Unit A
- 12313 Limerick Ave
- 12331 Alderbrook Dr Unit A
- 12330 Metric Blvd
- 12331 Limerick Ave
- 12402 Alderbrook Dr Unit A
- 2100 Pipers Field Dr Unit 14
- 12166 Metric Blvd Unit ID1359586P
- 12166 Metric Blvd Unit 212
- 12166 Metric Blvd Unit 153
- 12166 Metric Blvd Unit 1013
- 12166 Metric Blvd Unit 279
- 12166 Metric Blvd Unit 142-Bldg 12
- 12166 Metric Blvd Unit 351
- 12166 Metric Blvd Unit 339
- 12166 Metric Blvd Unit 371
- 12166 Metric Blvd Unit 215







