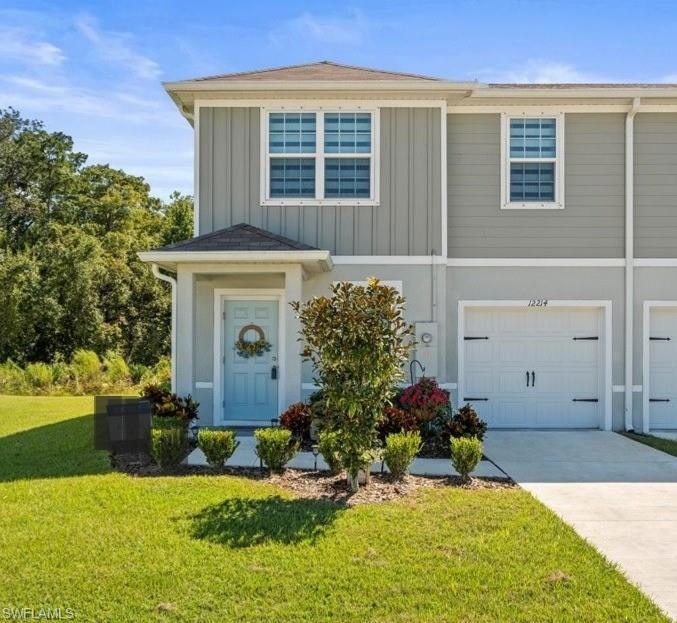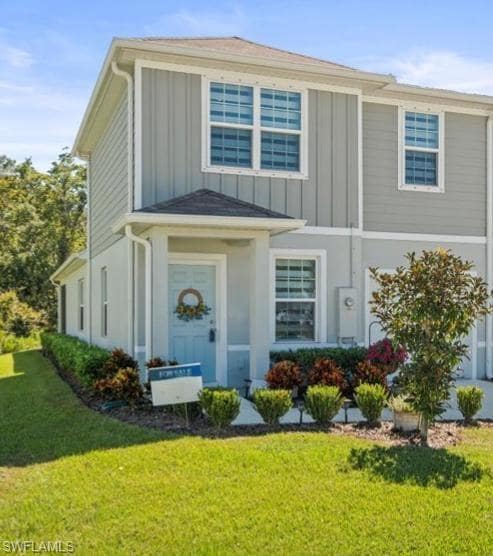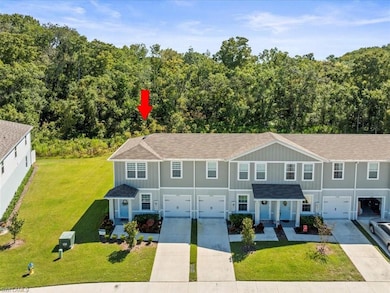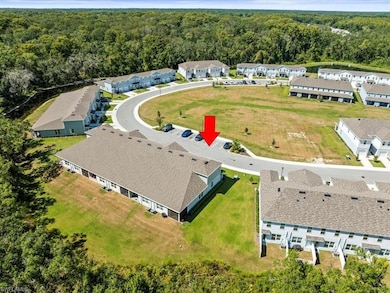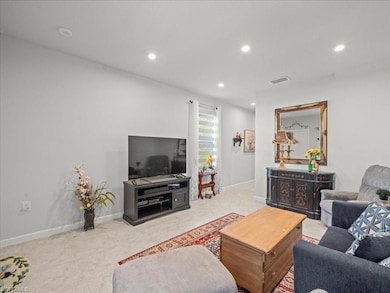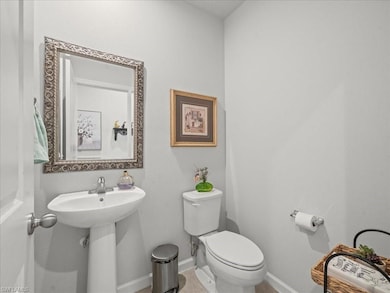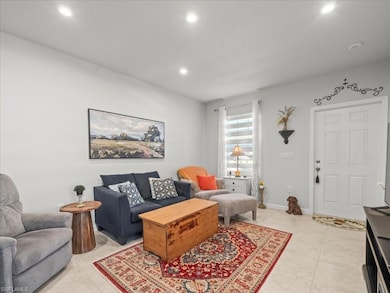12214 Grizzly Ln New Port Richey, FL 34654
Estimated payment $1,902/month
Highlights
- Deck
- Oversized Lot
- Concrete Block With Brick
- Main Floor Primary Bedroom
- 1 Car Attached Garage
- Views
About This Home
This exquisitely designed townhome has appointments that every sophisticated buyers commands. This is a perfect 3 bedroom 2 1/2 bath townhouse in the community of Bear Creek townhomes and has many builder upgrades. Walk into an inviting living room that dictates a theater style feel for those movie lovers in the family. From the family room you'll pass the stairs that lead up to two large bedrooms and bath all on the second floor. Back on the main level you enter the dining area and the heart of the home, the kitchen. Here you will find a large island with quartz countertops, stainless steel appliances, a pantry and plenty of storage. From here you can stroll outside to the large screened in lanai. Back inside is the oversized first floor main bedroom suite with full bath and walk in closet. First floor also boasts a 1⁄2 bath and one car garage. This is an end unit which has extra windows and lighting upgrade from the builder. That keeps the home light and bright. You will find enjoyment throughout and be glad you called and didn’t lose out on this fantastic deal! Financing available with great terms and rates to help you qualify for this home of your dreams!.
Listing Agent
Global Prestige Realty Corp. License #NAPLES-258018479 Listed on: 09/26/2025
Townhouse Details
Home Type
- Townhome
Est. Annual Taxes
- $726
Year Built
- Built in 2024
Lot Details
- 34 Ft Wide Lot
- Irregular Lot
HOA Fees
- $186 Monthly HOA Fees
Parking
- 1 Car Attached Garage
- Assigned Parking
Home Design
- Concrete Block With Brick
- Concrete Foundation
- Stucco
- Tile
Interior Spaces
- Property has 2 Levels
- Furnished or left unfurnished upon request
- Family or Dining Combination
- Property Views
Kitchen
- Self-Cleaning Oven
- Range
- Microwave
- Kitchen Island
- Built-In or Custom Kitchen Cabinets
Flooring
- Carpet
- Tile
Bedrooms and Bathrooms
- 3 Bedrooms
- Primary Bedroom on Main
- 2 Full Bathrooms
Laundry
- Dryer
- Washer
Home Security
Outdoor Features
- Deck
- Playground
Utilities
- Central Air
- Heating Available
- Cable TV Available
Listing and Financial Details
- Assessor Parcel Number 08-25-17-0800-00000-0250
Community Details
Overview
- 8 Units
- Mandatory home owners association
Pet Policy
- Pets allowed on a case-by-case basis
Security
- Fire and Smoke Detector
Map
Home Values in the Area
Average Home Value in this Area
Tax History
| Year | Tax Paid | Tax Assessment Tax Assessment Total Assessment is a certain percentage of the fair market value that is determined by local assessors to be the total taxable value of land and additions on the property. | Land | Improvement |
|---|---|---|---|---|
| 2025 | $726 | $249,301 | $39,252 | $210,049 |
| 2024 | $726 | $39,252 | $39,252 | -- |
| 2023 | $326 | $15,701 | $15,701 | $0 |
| 2022 | $246 | $15,701 | $15,701 | $0 |
Property History
| Date | Event | Price | List to Sale | Price per Sq Ft |
|---|---|---|---|---|
| 11/03/2025 11/03/25 | Price Changed | $313,900 | -0.3% | $192 / Sq Ft |
| 09/26/2025 09/26/25 | For Sale | $314,900 | -- | $193 / Sq Ft |
Purchase History
| Date | Type | Sale Price | Title Company |
|---|---|---|---|
| Special Warranty Deed | $303,100 | None Listed On Document | |
| Special Warranty Deed | $303,100 | None Listed On Document | |
| Special Warranty Deed | $364,908 | Nvr Settlement Services |
Source: Naples Area Board of REALTORS®
MLS Number: 225071340
APN: 08-25-17-0080-00000-0250
- 12264 Grizzly Ln
- 12073 Grizzly Ln
- 12057 Grizzly Ln
- 12317 Grizzly Ln
- 12016 Grizzly Ln
- 11411 Pike Ct Unit 6
- 11806 White Ash Dr
- 11736 White Ash Dr
- 12025 Environmental Dr Unit 4
- 11100 Bounty St
- 12035 Proctor Loop Unit 5
- 11536 Golden Rain Dr
- 0 Polo St Unit MFRTB8343061
- 10934 Leon St
- 11501 Bloomington Ct
- 11446 Sinatra Ct
- 11636 Aspenwood Dr
- 11604 Pear Tree Dr
- 11521 Rose Tree Dr
- 11536 Baywood Meadows Dr Unit 3
- 12245 Grizzly Ln
- 11411 Pike Ct Unit 6
- 12025 Proctor Loop Unit 1
- 11550 Baywood Meadows Dr
- 11550 Baywood Meadows Dr Unit 7
- 11740 Colony Lakes Blvd
- 11630 Bayonet Ln
- 12130 Colony Lakes Blvd
- 12204 Putter Green Ct
- 11972 Lakewood Dr
- 12505 Cavalier Ct
- 11931 Cassandra St
- 12701 Choctaw Trail
- 11843 Faithful Way
- 12804 Kellywood Cir
- 9933 Lake Dr
- 12807 Kellywood Cir
- 12112 Fall Creek Ct
- 11947 Panama Ave
- 11434 Pennsville Ct
