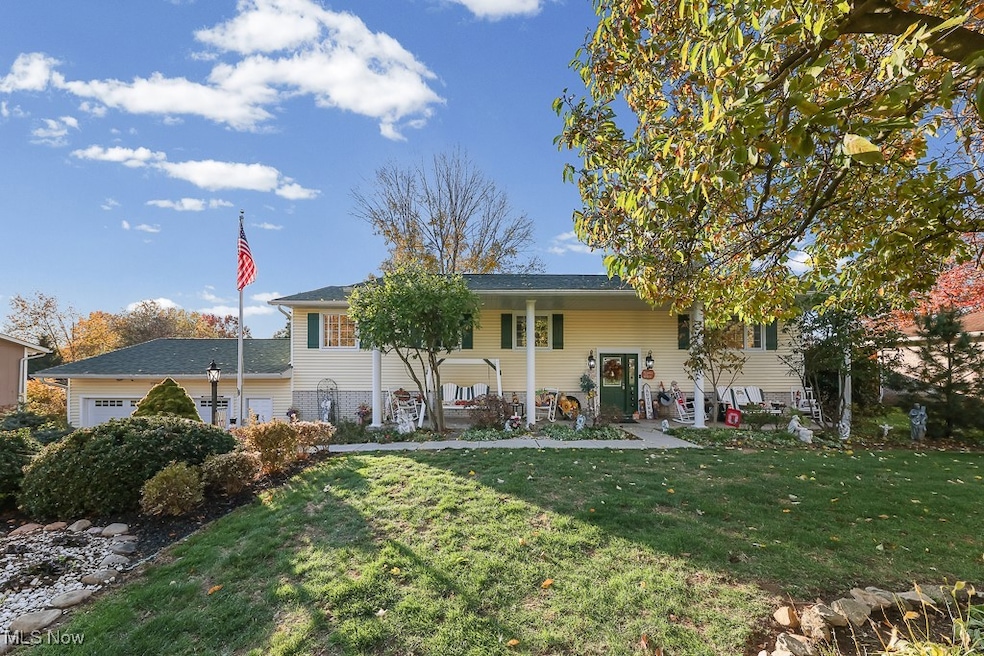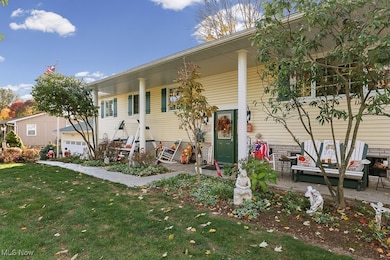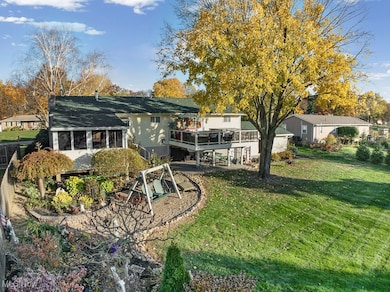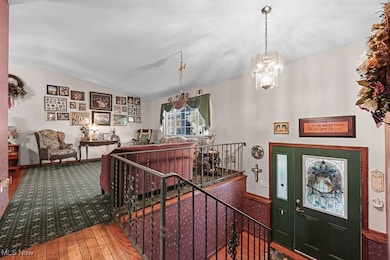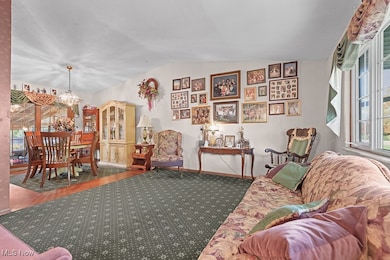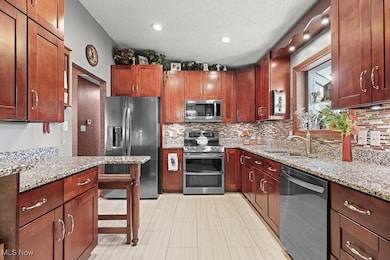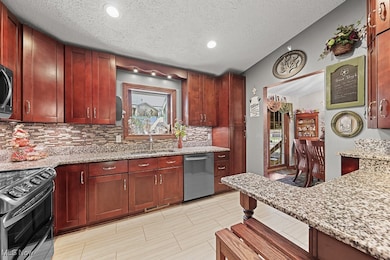12214 Vince Dr Doylestown, OH 44230
Estimated payment $2,508/month
Highlights
- Deck
- No HOA
- Balcony
- Hazel Harvey Elementary School Rated A-
- Enclosed Patio or Porch
- 2 Car Attached Garage
About This Home
Lovingly maintained by its original owner for nearly 50 years, this well-crafted 4-bedroom, 3-full-bathroom bilevel perfectly balances timeless care with modern comfort. With over $100,000 in updates in the past decade, every detail reflects pride of ownership and enduring quality. The main level welcomes you with a renovated kitchen featuring granite countertops, custom cabinetry with pullout features, and modern appliances. The adjoining dining room opens to a 16’x13’ enclosed porch overlooking the scenic outdoor spaces. A comfortable living room and private hallway leading to four bedrooms and two full bathrooms complete this level, enhanced by new flooring and fresh paint throughout. The primary suite is a lovely retreat and offers an updated bathroom, closet organization system, custom blinds, and access to a private deck with serene views. The walkout lower level expands the living space with a large family room featuring a wood-burning fireplace, a versatile 20’x14’ bonus room perfect for a fifth bedroom or home office, a third full bathroom, laundry area, and generous storage. Convenient access to both the backyard and attached garage enhances everyday functionality. Surrounded by mature landscaping, the property’s outdoor spaces are a true highlight. The grounds include ornamental gardens and waterscapes, along with a recreation area featuring a playground, basketball half court and hoop, volleyball net, storage shed, and outdoor lighting. An expansive covered front porch with stately pillars adds to the home’s inviting curb appeal. Further enhancements include a new roof, vinyl siding, whole-house generator, along with newer mechanical systems throughout. Now, this treasured home is ready to welcome its next owner in The Meadow, one of Doylestown’s most pleasant communities. Be sure to schedule your tour and request the home resumé!
Listing Agent
Berkshire Hathaway HomeServices Stouffer Realty Brokerage Email: chelseao@stoufferrealty.com, 330-697-0157 License #2019007281 Listed on: 11/06/2025

Home Details
Home Type
- Single Family
Est. Annual Taxes
- $3,213
Year Built
- Built in 1976
Lot Details
- 0.52 Acre Lot
- Back Yard Fenced
- Landscaped
- 12-02778-000
Parking
- 2 Car Attached Garage
- Front Facing Garage
- Garage Door Opener
- Driveway
Home Design
- Split Level Home
- Fiberglass Roof
- Asphalt Roof
- Vinyl Siding
Interior Spaces
- 2-Story Property
- Wood Burning Fireplace
- Family Room with Fireplace
- Partially Finished Basement
Kitchen
- Range
- Microwave
- Dishwasher
- Disposal
Bedrooms and Bathrooms
- 4 Main Level Bedrooms
- 3 Full Bathrooms
Laundry
- Dryer
- Washer
Outdoor Features
- Balcony
- Deck
- Enclosed Patio or Porch
Utilities
- Forced Air Heating and Cooling System
- Heating System Uses Gas
- Baseboard Heating
- Water Softener
Community Details
- No Home Owners Association
- Meadow Allotment Subdivision
Listing and Financial Details
- Assessor Parcel Number 12-01464-000
Map
Home Values in the Area
Average Home Value in this Area
Tax History
| Year | Tax Paid | Tax Assessment Tax Assessment Total Assessment is a certain percentage of the fair market value that is determined by local assessors to be the total taxable value of land and additions on the property. | Land | Improvement |
|---|---|---|---|---|
| 2024 | $3,094 | $89,120 | $21,600 | $67,520 |
| 2023 | $3,094 | $89,120 | $21,600 | $67,520 |
| 2022 | $2,456 | $65,050 | $15,770 | $49,280 |
| 2021 | $2,472 | $65,050 | $15,770 | $49,280 |
| 2020 | $2,238 | $58,450 | $15,770 | $42,680 |
| 2019 | $1,978 | $49,830 | $12,730 | $37,100 |
| 2018 | $1,997 | $49,830 | $12,730 | $37,100 |
| 2017 | $1,951 | $49,830 | $12,730 | $37,100 |
| 2016 | $1,931 | $47,920 | $12,240 | $35,680 |
| 2015 | $1,922 | $47,920 | $12,240 | $35,680 |
| 2014 | $1,687 | $47,920 | $12,240 | $35,680 |
| 2013 | $1,704 | $46,940 | $12,360 | $34,580 |
Property History
| Date | Event | Price | List to Sale | Price per Sq Ft |
|---|---|---|---|---|
| 11/06/2025 11/06/25 | For Sale | $425,000 | -- | $199 / Sq Ft |
Purchase History
| Date | Type | Sale Price | Title Company |
|---|---|---|---|
| Fiduciary Deed | -- | Kerr Matin L | |
| Deed | -- | -- |
Source: MLS Now
MLS Number: 5169630
APN: 12-01464-000
- 18592 Edwards Rd Unit 156
- 18592 Edwards Rd Unit 243
- 18592 Edwards Rd Unit 3
- 100 Merlot Ct
- 605 Vineyard Way
- 325 Catawba Path
- 18100 Grill Rd
- 485 E Clinton St
- 154 Circle Dr
- 11626 Black Diamond Rd
- 46 Hidden Pond Dr
- 14328 Calaboone Rd
- 580 Thorn Way
- 680 Thorn Way
- 620 Thorn Way
- 270 Maple St
- 14740 Oak Grove Dr Unit 41
- 517 N Portage St
- 436 N Portage St
- 0 S Portage St
- 170 Portage S St Unit 160 S Portage St
- 1292 Stratford St
- 1424 Wooster Rd
- 1270 South Ave
- 3343 Columbia Woods Dr
- 149 Meadowcreek Dr
- 225 E Bergey St
- 101-105 2nd St SE
- 341 Alexis Ln
- 194 E Baird Ave
- 549 5th St SE
- 585 Seville Rd
- 3599 Redwood Blvd W
- 404 Wooster Rd N Unit 1
- 378 Waterside Ave
- 598 Colony Rd
- 357 E Paige Ave
- 600 Grant Allen Way
- 4335-4335 Ormond Dr
- 267 Deepwood Dr
