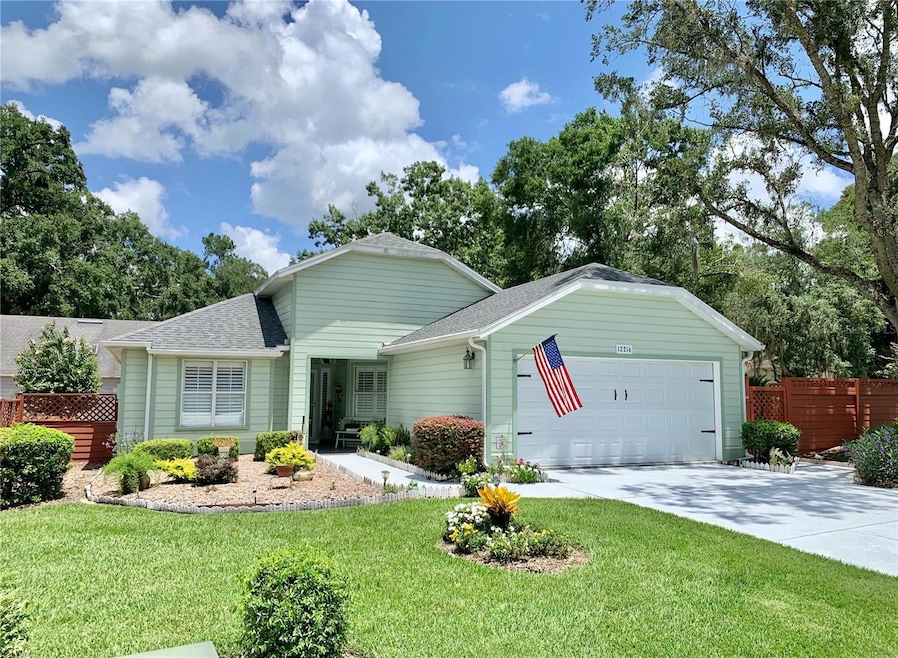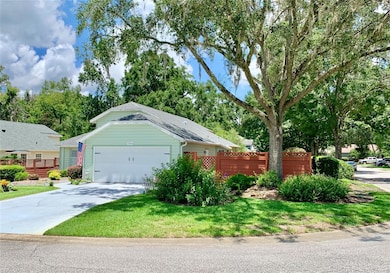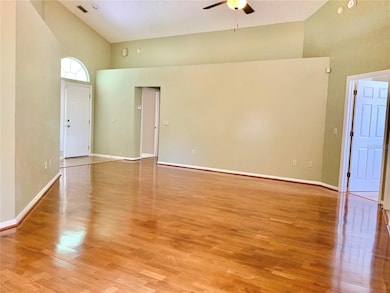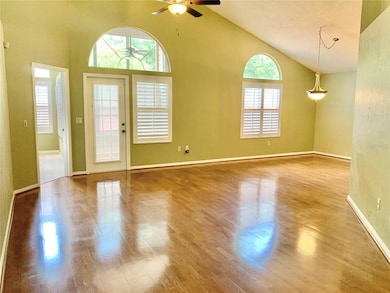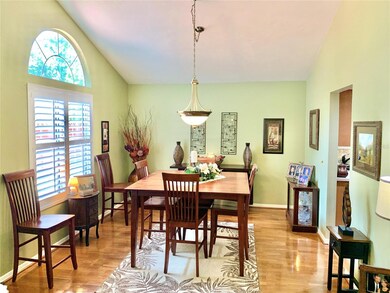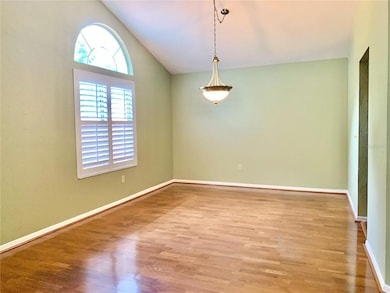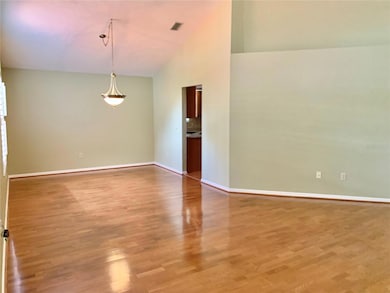12216 NW 9th Ln Newberry, FL 32669
Jonesville NeighborhoodEstimated payment $1,930/month
Highlights
- Clubhouse
- Vaulted Ceiling
- Solid Surface Countertops
- F.W. Buchholz High School Rated A
- Engineered Wood Flooring
- Community Pool
About This Home
Charming Corner Lot 3/2 Patio home in West End! This beautiful home has been meticulously maintained and loved by the seller. The home features a wonderful open living room with high vaulted ceilings and engineered wood floors. The living, dinning and bedrooms all have beautiful plantation shutters that were added. The kitchen was updated with new wood cabinets, Corian solid surface countertops, a complimenting tiled backsplash and luxury vinyl plank flooring for easy maintanance. The kitchen also has a breakfast area with built in seating at the bay windows.The large primary bedroom suite also has vaulted ceilings with arched windows which let in plenty of natural lighting. Heading toward the primary bathroom you will find a private water closet with a single vanity adorn with a gorgeous dolomite stone countertop. Additionally there is a second vanity with matching countertop in the main area of the bathroom with jetted tub and separate walk-in shower. The walk-in closet has ample storage shelving for all your clothing and accessories. The large front guest room has a window seat with storage below with the addition of the large standard closet. The guest bathroom has been nicely updated with newer vanity and fixtures. The third bedroom is currently set up as a den/sitting room. This room has a surprisingly large walk in closet that currently houses a desk and bookshelf. This room has double French doors leading in and has a connecting pocket door to the kitchen. The laundry closet is located across from the pantry in the kitchen and has additional shelving as well. The back of the home has a glassed Florida room which leads to the large rear and side patios. The fencing around the backyard is newer and offers a wonderful sense of privacy. The yard and garden areas around the home have been neatly manicured to give you a feel of a tranquil oasis. The home has a 2 car garage with plenty of space for extra storage. The home's water supply lines were re-plumbed in 2012. Updates in recent years are as follows: Water Heater 2025, New Fence 2025, New roof 2022, Plantation shutters 2020, New garage door 2014 and HVAC we believe is 2007 and regularly serviced. The community offers a clubhouse, pool and tennis courts. front lawn maintanance is included in the HOA fee. Come and take a tour of this wonderful home that exemplifies the pride of ownership.
Listing Agent
DAWN REALTY Brokerage Phone: 352-318-4580 License #3232891 Listed on: 07/30/2025
Home Details
Home Type
- Single Family
Est. Annual Taxes
- $2,511
Year Built
- Built in 1990
Lot Details
- 6,534 Sq Ft Lot
- South Facing Home
- Fenced
- Landscaped
- Irrigation Equipment
- Property is zoned PD
HOA Fees
- $85 Monthly HOA Fees
Parking
- 2 Car Attached Garage
- Driveway
Home Design
- Patio Home
- Slab Foundation
- Frame Construction
- Shingle Roof
Interior Spaces
- 1,632 Sq Ft Home
- 1-Story Property
- Vaulted Ceiling
- Ceiling Fan
- Plantation Shutters
- Combination Dining and Living Room
- Home Security System
Kitchen
- Breakfast Area or Nook
- Range
- Microwave
- Dishwasher
- Solid Surface Countertops
- Disposal
Flooring
- Engineered Wood
- Carpet
- Ceramic Tile
- Luxury Vinyl Tile
Bedrooms and Bathrooms
- 3 Bedrooms
- En-Suite Bathroom
- Walk-In Closet
- 2 Full Bathrooms
- Single Vanity
Laundry
- Laundry closet
- Dryer
- Washer
Outdoor Features
- Patio
- Exterior Lighting
- Rain Gutters
- Private Mailbox
Utilities
- Central Heating and Cooling System
- Heat Pump System
- Thermostat
- Cable TV Available
Listing and Financial Details
- Visit Down Payment Resource Website
- Tax Lot 29
- Assessor Parcel Number 04314-302-029
Community Details
Overview
- Association fees include pool, ground maintenance, pest control
- Scott Pauquette Association, Phone Number (352) 514-3229
- Visit Association Website
- Patio Homes Of West End Subdivision
- The community has rules related to deed restrictions
Amenities
- Clubhouse
Recreation
- Tennis Courts
- Community Pool
Map
Home Values in the Area
Average Home Value in this Area
Tax History
| Year | Tax Paid | Tax Assessment Tax Assessment Total Assessment is a certain percentage of the fair market value that is determined by local assessors to be the total taxable value of land and additions on the property. | Land | Improvement |
|---|---|---|---|---|
| 2025 | $2,583 | $147,878 | -- | -- |
| 2024 | $2,430 | $143,710 | -- | -- |
| 2023 | $2,430 | $139,524 | $0 | $0 |
| 2022 | $2,405 | $135,461 | $0 | $0 |
| 2021 | $2,379 | $131,516 | $0 | $0 |
| 2020 | $2,332 | $129,700 | $0 | $0 |
| 2019 | $2,257 | $126,784 | $0 | $0 |
| 2018 | $2,146 | $124,420 | $0 | $0 |
| 2017 | $2,144 | $121,870 | $0 | $0 |
| 2016 | $1,973 | $119,370 | $0 | $0 |
| 2015 | $1,973 | $118,540 | $0 | $0 |
| 2014 | $1,963 | $117,600 | $0 | $0 |
| 2013 | -- | $118,700 | $35,000 | $83,700 |
Property History
| Date | Event | Price | List to Sale | Price per Sq Ft |
|---|---|---|---|---|
| 11/11/2025 11/11/25 | Price Changed | $309,900 | -1.6% | $190 / Sq Ft |
| 10/07/2025 10/07/25 | Price Changed | $314,900 | -0.6% | $193 / Sq Ft |
| 09/16/2025 09/16/25 | Price Changed | $316,900 | -0.9% | $194 / Sq Ft |
| 07/30/2025 07/30/25 | For Sale | $319,900 | -- | $196 / Sq Ft |
Purchase History
| Date | Type | Sale Price | Title Company |
|---|---|---|---|
| Warranty Deed | $100 | -- | |
| Interfamily Deed Transfer | -- | Attorney | |
| Warranty Deed | $183,400 | First American Title Ins Co | |
| Quit Claim Deed | $65,000 | -- | |
| Warranty Deed | $119,000 | -- | |
| Warranty Deed | $116,000 | -- | |
| Warranty Deed | $95,900 | -- |
Mortgage History
| Date | Status | Loan Amount | Loan Type |
|---|---|---|---|
| Previous Owner | $70,000 | New Conventional | |
| Previous Owner | $110,200 | No Value Available |
Source: Stellar MLS
MLS Number: GC532921
APN: 04314-302-029
- 12314 NW 8th Place
- 1020 NW 124th Dr Unit 46
- 1010 NW 120th St
- 1093 NW 126 Way
- 12523 NW 7th Place
- 12656 NW 11th Place
- 11903 NW 9th Rd
- 12769 NW 11th Place
- 12661 NW 7th Place
- 12731 NW 12th Rd
- 12718 NW 12th Rd
- 12773 NW 13th Ln
- 12738 NW 13th Ln
- 12837 NW 12th Rd
- 12791 NW 13th Ln
- 12909 NW 11th Place
- 12809 NW 13th Ln
- 405 NW 123rd St
- 12827 NW 13th Ln
- 1182 NW 128th Dr
- 920 NW 124th Dr
- 1088 NW 126 Way
- 710 NW 126th Terrace
- 658 NW 120th Terrace
- 1376 NW 120th Way
- 1488 NW 120th Way
- 13085 SW 1st Ln
- 13514 NW 1st Ln
- 11121 NW 15th Place
- 579 SW 122nd Terrace
- 13701 NW 9th Ln
- 863 SW 120th Dr
- 10316 NW 13th Ave
- 13808 NW 9th Rd
- 100 NW 146th Dr
- 2074 NW 101st St Unit 1
- 14228 NW 23rd Ln
- 10911 NW 31st Place
- 2244 NW 101st St
- 11231 NW 33rd Ave
