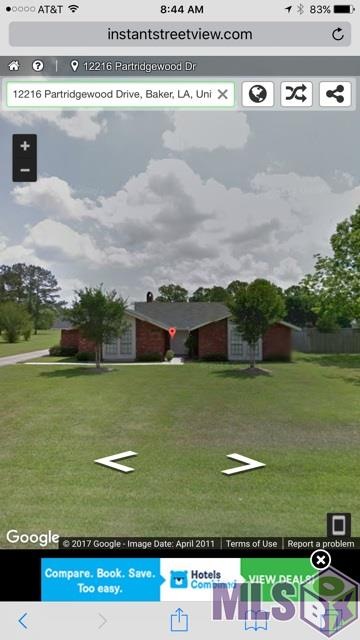
12216 Partridgewood Dr Baker, LA 70714
Greenwell NeighborhoodHighlights
- Traditional Architecture
- Cathedral Ceiling
- Breakfast Room
- Bellingrath Hills Elementary School Rated A-
- Den
- Entrance Foyer
About This Home
As of January 2021Flooded in 2016. Home has been gutted, sprayed. Home is priced in current condition. Ready to be made beautiful again! Great floor plan with lots of storage / closets. Large lot. Additional covered parking measures 20 x 23.8'. Lattice lean-to measures 14.8 x 10.4' Open patio area measures 14.8 x 10.3'. Measurements are not warranted or guaranteed. Subject to completion of succession - court approval.
Last Agent to Sell the Property
JoAnne Saale
Susan W Staid Realty Inc License #0000012711 Listed on: 02/01/2017
Home Details
Home Type
- Single Family
Est. Annual Taxes
- $2,561
Lot Details
- Lot Dimensions are 114' x 258' x 137' x 294'
Parking
- 4 Parking Spaces
Home Design
- Traditional Architecture
- Brick Exterior Construction
- Slab Foundation
- Wood Siding
Interior Spaces
- 2,637 Sq Ft Home
- 1-Story Property
- Cathedral Ceiling
- Ceiling Fan
- Entrance Foyer
- Breakfast Room
- Formal Dining Room
- Den
Bedrooms and Bathrooms
- 4 Bedrooms
Utilities
- Central Air
- Heating System Uses Gas
- Whole House Permanent Generator
Ownership History
Purchase Details
Home Financials for this Owner
Home Financials are based on the most recent Mortgage that was taken out on this home.Purchase Details
Home Financials for this Owner
Home Financials are based on the most recent Mortgage that was taken out on this home.Purchase Details
Similar Homes in Baker, LA
Home Values in the Area
Average Home Value in this Area
Purchase History
| Date | Type | Sale Price | Title Company |
|---|---|---|---|
| Deed | $252,500 | Cypress Title Llc | |
| Deed | $135,000 | Central Title & Closing Co | |
| Cash Sale Deed | $29,500 | Central Title & Closing Co | |
| Deed | $124,900 | -- |
Mortgage History
| Date | Status | Loan Amount | Loan Type |
|---|---|---|---|
| Open | $202,000 | New Conventional | |
| Previous Owner | $154,000 | New Conventional | |
| Previous Owner | $170,000 | Future Advance Clause Open End Mortgage |
Property History
| Date | Event | Price | Change | Sq Ft Price |
|---|---|---|---|---|
| 01/11/2021 01/11/21 | Sold | -- | -- | -- |
| 12/04/2020 12/04/20 | Pending | -- | -- | -- |
| 12/01/2020 12/01/20 | For Sale | $265,000 | +86.6% | $100 / Sq Ft |
| 04/21/2017 04/21/17 | Sold | -- | -- | -- |
| 02/18/2017 02/18/17 | Pending | -- | -- | -- |
| 02/01/2017 02/01/17 | For Sale | $142,000 | -- | $54 / Sq Ft |
Tax History Compared to Growth
Tax History
| Year | Tax Paid | Tax Assessment Tax Assessment Total Assessment is a certain percentage of the fair market value that is determined by local assessors to be the total taxable value of land and additions on the property. | Land | Improvement |
|---|---|---|---|---|
| 2024 | $2,561 | $27,456 | $4,500 | $22,956 |
| 2023 | $2,561 | $23,990 | $4,500 | $19,490 |
| 2022 | $3,200 | $23,990 | $4,500 | $19,490 |
| 2021 | $3,200 | $23,990 | $4,500 | $19,490 |
| 2020 | $2,364 | $18,000 | $2,500 | $15,500 |
| 2019 | $1,900 | $14,000 | $2,500 | $11,500 |
| 2018 | $1,879 | $14,000 | $2,500 | $11,500 |
| 2017 | $1,879 | $14,000 | $2,500 | $11,500 |
| 2016 | $351 | $9,975 | $2,500 | $7,475 |
| 2015 | $888 | $14,000 | $2,500 | $11,500 |
| 2014 | $858 | $14,000 | $2,500 | $11,500 |
| 2013 | -- | $14,000 | $2,500 | $11,500 |
Agents Affiliated with this Home
-

Seller's Agent in 2021
Shane Hernandez
Kaizen Home Sales and Services, LLC
(225) 304-0024
17 in this area
187 Total Sales
-

Buyer's Agent in 2021
Laura O'Brien
Crystal Bonin Realty
(225) 315-5088
2 in this area
23 Total Sales
-
J
Seller's Agent in 2017
JoAnne Saale
Susan W Staid Realty Inc
-

Buyer's Agent in 2017
Tanya Graves
Fruge Realty, LLC
(225) 603-9213
7 in this area
114 Total Sales
Map
Source: Greater Baton Rouge Association of REALTORS®
MLS Number: 2017001601
APN: 01989006
- 12224 Pheasantwood Dr
- 12420 Partridgewood Dr
- 10373 Gurney Rd
- 11977 Gurney Rd
- 11818 Pheasantwood Dr
- 12075 Blackwater Rd
- 11355 Gurney Rd
- 12736 Centerra Ct
- 11759 Blackwater Rd
- E-1-A Blackwater Rd
- 11853 Gurney Rd
- 0 Talmadge Crumholt Rd Unit 2469568
- 10845 Ida Ave
- 12239 Arrowood Ave
- 12118 Gurney Rd
- 12237 Morganfield Ave
- 11403 Joor Rd
- 11338 Blackwater Rd
- 10600 Hooper Rd
- 2-B-1 Hooper Rd
