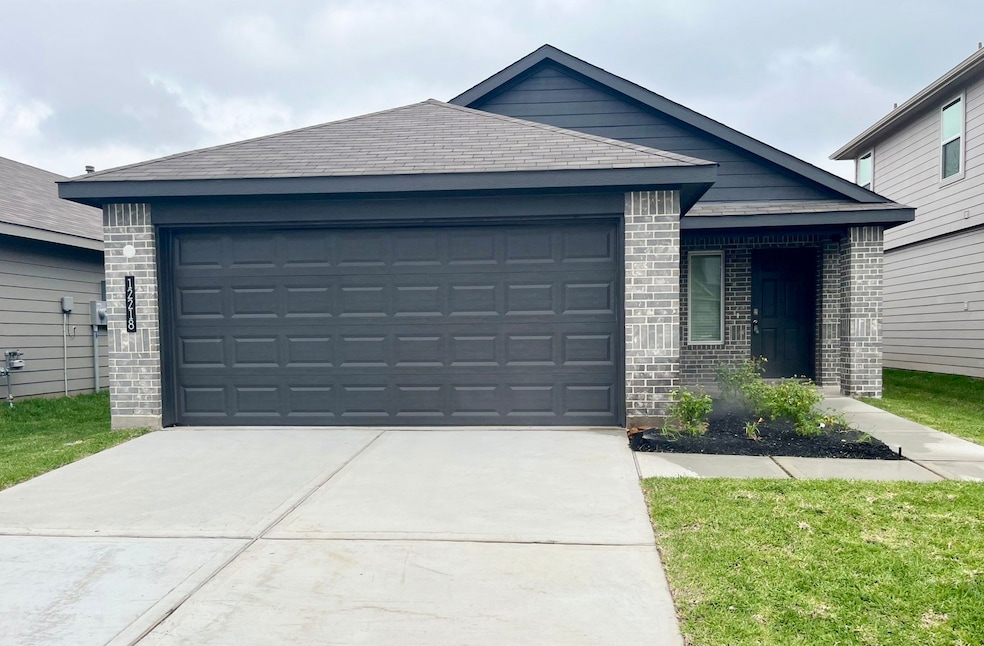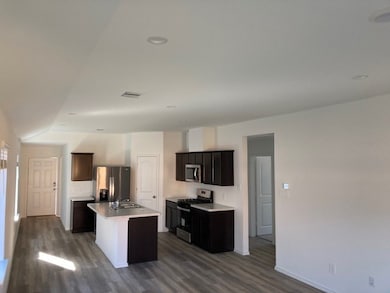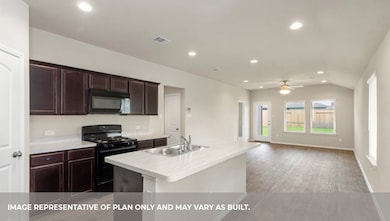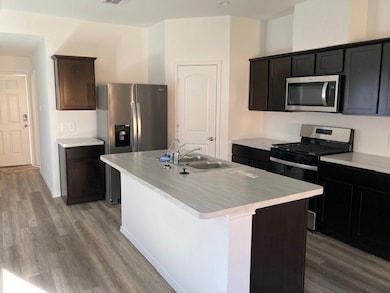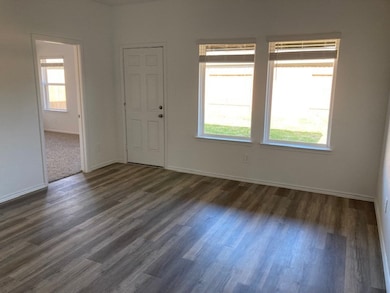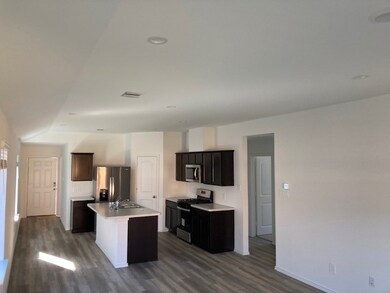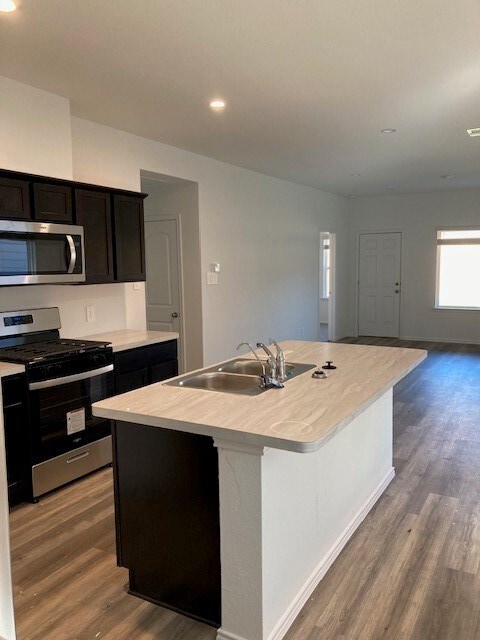12218 Canyon Sky Ln Houston, TX 77067
Northside Neighborhood
3
Beds
2
Baths
1,293
Sq Ft
2024
Built
Highlights
- New Construction
- Traditional Architecture
- 2 Car Attached Garage
- LEED For Homes
- Family Room Off Kitchen
- Soaking Tub
About This Home
Single-story 1,293 square feet house a home for your family! This 3 bedrooms and 2 full bathrooms floor plan has a lot to offer to your family including a primary suite with primary bath and walking closet with open concept with a kitchen and ample family room. Kitchen comes with great island to serve the whole family breakfast. House has two-car garage. And it comes with all brand new appliances for your convenience. This house is very well located at just a couple of miles from I-45 or Beltway 8
Home Details
Home Type
- Single Family
Year Built
- Built in 2024 | New Construction
Lot Details
- West Facing Home
- Back Yard Fenced
- Sprinkler System
Parking
- 2 Car Attached Garage
- Garage Door Opener
Home Design
- Traditional Architecture
Interior Spaces
- 1,293 Sq Ft Home
- 1-Story Property
- Family Room Off Kitchen
Kitchen
- Gas Oven
- Gas Range
- Microwave
- Dishwasher
- Kitchen Island
- Disposal
Flooring
- Carpet
- Vinyl Plank
- Vinyl
Bedrooms and Bathrooms
- 3 Bedrooms
- 2 Full Bathrooms
- Soaking Tub
Laundry
- Dryer
- Washer
Home Security
- Security System Owned
- Fire and Smoke Detector
Eco-Friendly Details
- LEED For Homes
- ENERGY STAR Qualified Appliances
- Energy-Efficient Windows with Low Emissivity
- Energy-Efficient HVAC
- Energy-Efficient Lighting
- Energy-Efficient Thermostat
- Ventilation
Schools
- Heritage Elementary School
- Stelle Claughton Middle School
- Andy Dekaney H S High School
Utilities
- Central Heating and Cooling System
- Heating System Uses Gas
- Programmable Thermostat
- Tankless Water Heater
- Cable TV Not Available
Listing and Financial Details
- Property Available on 12/1/25
- Long Term Lease
Community Details
Overview
- Legacy Park Subdivision
Pet Policy
- Call for details about the types of pets allowed
- Pet Deposit Required
Map
Source: Houston Association of REALTORS®
MLS Number: 65478374
Nearby Homes
- 12035 Swords Creek Rd
- 1911 Delphi Ln
- 2411 Prides Crossing Rd
- 2423 Prides Crossing Rd
- 12231 Auronia Dr
- 11831 Bee Ln
- 1675 Hugh Rd Unit C
- 1675 Hugh Rd Unit B
- 2214 Brimmage Dr
- 12147 Swords Creek Rd
- 2519 Foxville Dr
- 2075 Delphi Ln
- 11822 Adel Rd
- 12222 Cobbs Creek Rd
- 2043 Derby Dr
- 2623 Forge Creek Rd
- 12330 Garden Laurel Ln
- 12219 Ridge River Ln
- 1505 Hugh Rd
- 2230 Laurel Oaks Dr
- 2415 Blackridge Rd
- 1910 Windy Peaks Ct
- 2207 Brimmage Dr
- 12011 Cobbs Creek Ct
- 12210 River Laurel Dr
- 2515 Hyland Park
- 2718 Quiver Ln
- 2714 Lower Valley Dr
- 11804 Trickey Rd
- 12346 Tranquil Pines Dr
- 12310 Wright Oaks Dr
- 2202 Laurel Branch Way
- 2114 W Greens Rd
- 12422 Glenleigh Dr
- 2834 Wisner Cir
- 12527 Avery Vale Ln
- 2715 Spring Canyon Ct
- 2638 S Camden Pkwy
- 11922 Sulphur Springs Dr
- 1823 Mandrill Ln
