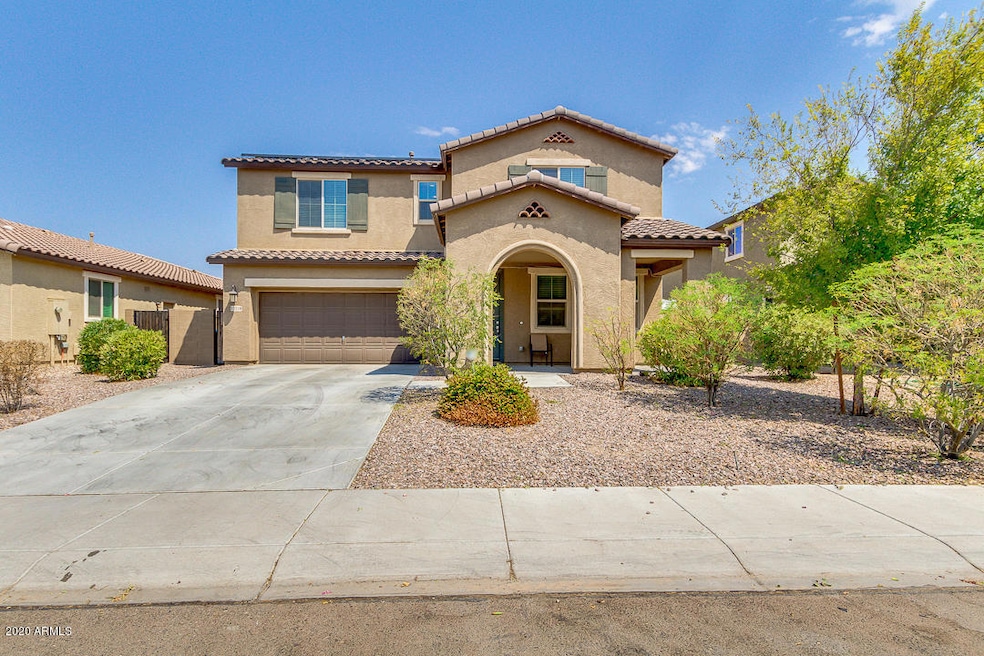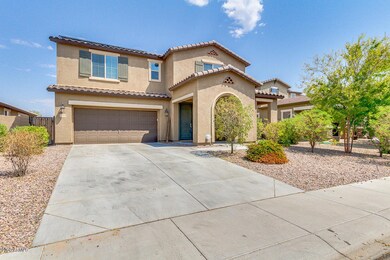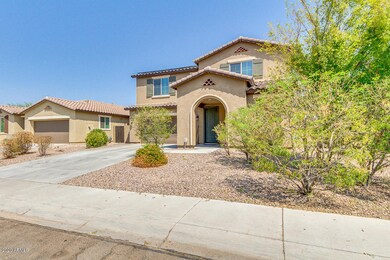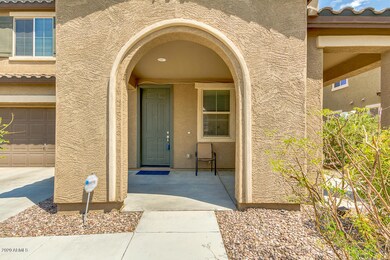
12218 W Overlin Ln Avondale, AZ 85323
Coldwater Springs NeighborhoodHighlights
- Solar Power System
- Covered patio or porch
- Eat-In Kitchen
- Granite Countertops
- 2 Car Direct Access Garage
- Dual Vanity Sinks in Primary Bathroom
About This Home
As of September 2020Remarkable two-story home is now on the market in popular Avondale. Providing solar panels and easy care gravel landscaping. Step inside this welcoming interior complete with 4 bed, 2.5 bath, perfectly sized den, living/dining area, neutral color palette, carpet in all the right places, luxurious light fixtures, and cozy loft. Impeccable eat-in kitchen is a cook's delight with sparkling stainless steel appliances, cabinetry with crown molding, beautiful pendant/recessed lighting, granite counter-tops, walk-in pantry, back-splash, and centered island with sink & breakfast bar. Master suite includes lavish full bath with dual sinks, two walk-in closets, separate tub, and step-in shower. Spacious backyard with covered patio is ready for your landscaping ideas. What are waiting for? Call now!
Last Agent to Sell the Property
DeLex Realty License #SA561599000 Listed on: 08/21/2020

Home Details
Home Type
- Single Family
Est. Annual Taxes
- $2,341
Year Built
- Built in 2013
Lot Details
- 6,900 Sq Ft Lot
- Block Wall Fence
HOA Fees
- $63 Monthly HOA Fees
Parking
- 2 Car Direct Access Garage
- Tandem Garage
- Garage Door Opener
Home Design
- Wood Frame Construction
- Tile Roof
- Stucco
Interior Spaces
- 2,950 Sq Ft Home
- 2-Story Property
- Ceiling height of 9 feet or more
- Ceiling Fan
Kitchen
- Eat-In Kitchen
- Breakfast Bar
- Built-In Microwave
- Kitchen Island
- Granite Countertops
Flooring
- Carpet
- Tile
Bedrooms and Bathrooms
- 4 Bedrooms
- Primary Bathroom is a Full Bathroom
- 2.5 Bathrooms
- Dual Vanity Sinks in Primary Bathroom
- Bathtub With Separate Shower Stall
Schools
- Estrella Vista Elementary School
- La Joya Community High School
Utilities
- Central Air
- Heating Available
- High Speed Internet
- Cable TV Available
Additional Features
- Solar Power System
- Covered patio or porch
Listing and Financial Details
- Tax Lot 182
- Assessor Parcel Number 500-32-770
Community Details
Overview
- Association fees include ground maintenance
- Del Rio Ranch Association, Phone Number (602) 957-9191
- Built by Richmond American HomesDel Rio
- Del Rio Ranch Unit 4 Subdivision, Savannah Floorplan
Recreation
- Bike Trail
Ownership History
Purchase Details
Home Financials for this Owner
Home Financials are based on the most recent Mortgage that was taken out on this home.Purchase Details
Home Financials for this Owner
Home Financials are based on the most recent Mortgage that was taken out on this home.Purchase Details
Home Financials for this Owner
Home Financials are based on the most recent Mortgage that was taken out on this home.Purchase Details
Similar Homes in the area
Home Values in the Area
Average Home Value in this Area
Purchase History
| Date | Type | Sale Price | Title Company |
|---|---|---|---|
| Warranty Deed | $329,000 | Great American Title Agency | |
| Warranty Deed | $265,000 | Driggs Title Agency Inc | |
| Special Warranty Deed | $239,990 | Fidelity Natl Title Agency | |
| Cash Sale Deed | $2,846,000 | Thomas Title & Escrow |
Mortgage History
| Date | Status | Loan Amount | Loan Type |
|---|---|---|---|
| Open | $70,000 | Credit Line Revolving | |
| Open | $323,040 | FHA | |
| Previous Owner | $260,200 | FHA | |
| Previous Owner | $235,642 | FHA |
Property History
| Date | Event | Price | Change | Sq Ft Price |
|---|---|---|---|---|
| 09/29/2020 09/29/20 | Sold | $329,000 | +1.2% | $112 / Sq Ft |
| 08/23/2020 08/23/20 | Pending | -- | -- | -- |
| 08/21/2020 08/21/20 | Price Changed | $325,000 | -4.4% | $110 / Sq Ft |
| 08/19/2020 08/19/20 | For Sale | $340,000 | +28.3% | $115 / Sq Ft |
| 03/15/2016 03/15/16 | Sold | $265,000 | -1.8% | $90 / Sq Ft |
| 09/10/2015 09/10/15 | Price Changed | $269,900 | -5.3% | $91 / Sq Ft |
| 08/04/2015 08/04/15 | For Sale | $285,000 | +18.8% | $97 / Sq Ft |
| 11/19/2014 11/19/14 | Sold | $239,990 | 0.0% | $81 / Sq Ft |
| 09/25/2014 09/25/14 | Pending | -- | -- | -- |
| 09/13/2014 09/13/14 | Price Changed | $239,990 | +3.0% | $81 / Sq Ft |
| 08/30/2014 08/30/14 | Price Changed | $232,990 | -2.9% | $79 / Sq Ft |
| 07/26/2014 07/26/14 | Price Changed | $239,990 | -1.2% | $81 / Sq Ft |
| 07/10/2014 07/10/14 | Price Changed | $242,990 | +3.4% | $82 / Sq Ft |
| 06/20/2014 06/20/14 | Price Changed | $234,990 | -4.1% | $80 / Sq Ft |
| 05/07/2014 05/07/14 | Price Changed | $244,990 | -3.6% | $83 / Sq Ft |
| 03/12/2014 03/12/14 | For Sale | $254,199 | -- | $86 / Sq Ft |
Tax History Compared to Growth
Tax History
| Year | Tax Paid | Tax Assessment Tax Assessment Total Assessment is a certain percentage of the fair market value that is determined by local assessors to be the total taxable value of land and additions on the property. | Land | Improvement |
|---|---|---|---|---|
| 2025 | $2,461 | $21,485 | -- | -- |
| 2024 | $2,530 | $20,462 | -- | -- |
| 2023 | $2,530 | $35,970 | $7,190 | $28,780 |
| 2022 | $2,520 | $27,180 | $5,430 | $21,750 |
| 2021 | $2,437 | $26,360 | $5,270 | $21,090 |
| 2020 | $2,345 | $25,510 | $5,100 | $20,410 |
| 2019 | $2,341 | $22,520 | $4,500 | $18,020 |
| 2018 | $2,140 | $22,310 | $4,460 | $17,850 |
| 2017 | $1,986 | $20,150 | $4,030 | $16,120 |
| 2016 | $1,859 | $19,360 | $3,870 | $15,490 |
| 2015 | $1,832 | $16,910 | $3,380 | $13,530 |
Agents Affiliated with this Home
-

Seller's Agent in 2020
Audra Gilbert
DeLex Realty
(602) 616-8747
1 in this area
26 Total Sales
-

Buyer's Agent in 2020
Jaime Escarcega
West USA Realty
1 in this area
48 Total Sales
-
J
Seller's Agent in 2016
Jose Torres Mora
HomeSmart
-
H
Seller's Agent in 2014
Heidi Yetzer
Richmond American Homes
Map
Source: Arizona Regional Multiple Listing Service (ARMLS)
MLS Number: 6119561
APN: 500-32-770
- 12172 W Davis Ln
- 1814 S 123rd Dr
- 12417 W Apache St
- 12356 W Mohave St
- 2413 S 121st Dr Unit 4
- 12357 W Whyman Ave
- 12029 W Overlin Ln
- 12375 W Whyman Ave
- 2410 S 124th Dr
- 12022 W Locust Ln
- 2515 S 125th Dr
- 2309 S 125th Dr
- 2317 S 125th Dr
- 2325 S 125th Dr
- 11952 W Overlin Ln
- 12161 W Flanagan St
- 2535 S 125th Dr
- 12555 W Mountain View Dr
- 12343 W Lower Buckeye Rd
- 1412 S 120th Dr






